Below-grade work is continuing at 255 East 77th Street, the site of a 36-story residential skyscraper in the Lenox Hill section of Manhattan’s Upper East Side. Designed by Robert A. M. Stern Architects with Hill West Architects as the architect of record and developed by Naftali Group, the 500-foot-tall structure will span 170,481 square feet and yield 62 condominium units, as well as 3,861 square feet of retail space, two cellar levels, and 33 enclosed parking spaces. The property is alternately addressed as 1481 Second Avenue and located at the corner of Second Avenue and East 77th Street.
Excavation has concluded in the two months since our last update in late May, when the first perimeter walls were being built around the southwestern corner, opposite the dirt access ramp. Recent photos show a plethora of rebar protruding across the site in the locations of the forthcoming core walls, and the first section of the ground-floor slab formed between metal shoring and wooden boards. The large steel columns buttressing the adjacent lot line wall remain in place, along with the wooden retaining wall along the southern edge of the excavated plot.
No finalized renderings have been released for 255 East 77th Street apart from the black and white drawing in the main photo. This illustration shows the skyscraper beginning with a multi-story podium featuring an entrance to a motor courtyard along East 77th Street. The tower then rises uninterrupted up to the two-thirds mark before a series of gradual setbacks begin to carve out the western elevation of the superstructure. The building culminates in a multifaceted crown topped with a bulkhead designed with a series of gentle sloping curves and metal ventilation grilles for the narrow open-air voids. The Prewar-inspired façade will also feature several tall arched windows below the midpoint, behind a series of protruding terraces lined with glass and metal railings.
Naftali Group purchased the property for $73 million in 2021 and received $236 million in construction financing from J.P. Morgan and Starwood Capital.
The closest subway from the site is the 6 train at the 77th Street station two avenues to the west.
255 East 77th Street’s anticipated completion date is slated for fall 2026, as noted on site.
Subscribe to YIMBY’s daily e-mail
Follow YIMBYgram for real-time photo updates
Like YIMBY on Facebook
Follow YIMBY’s Twitter for the latest in YIMBYnews


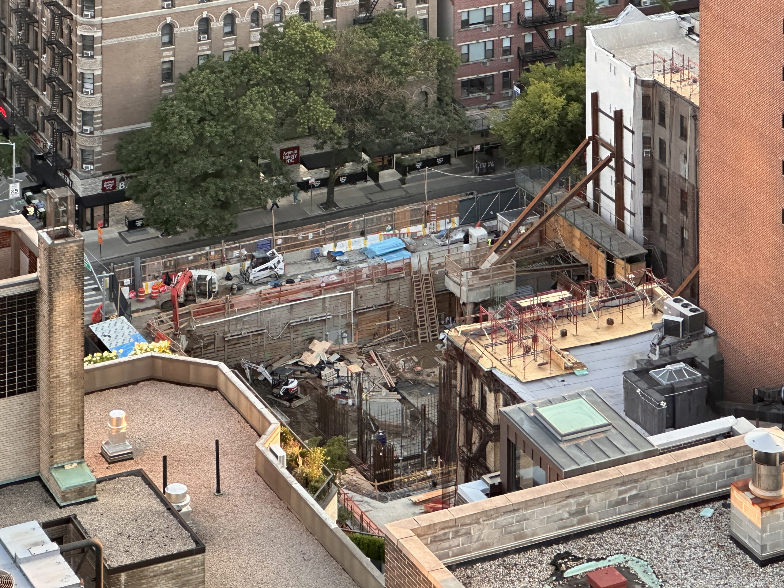
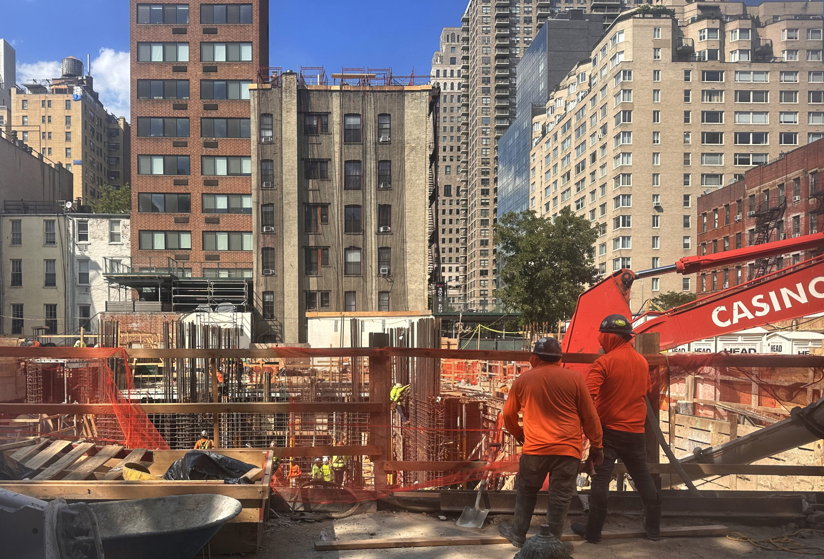
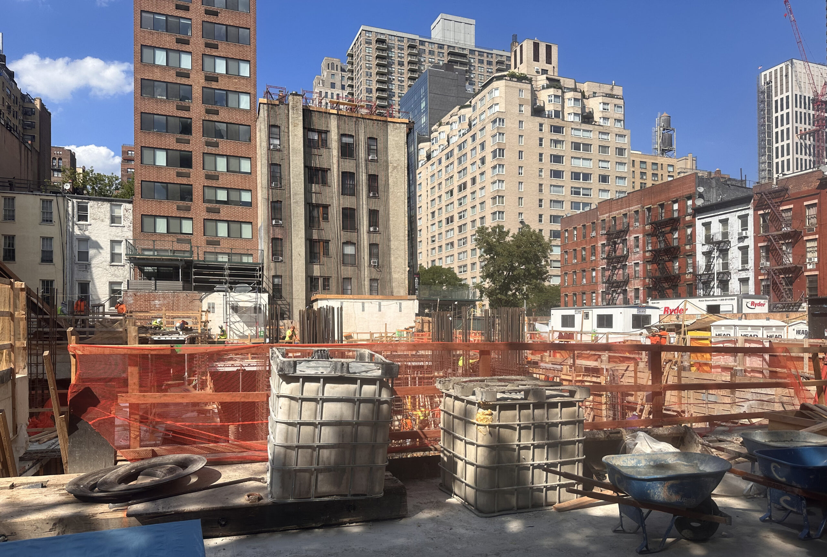
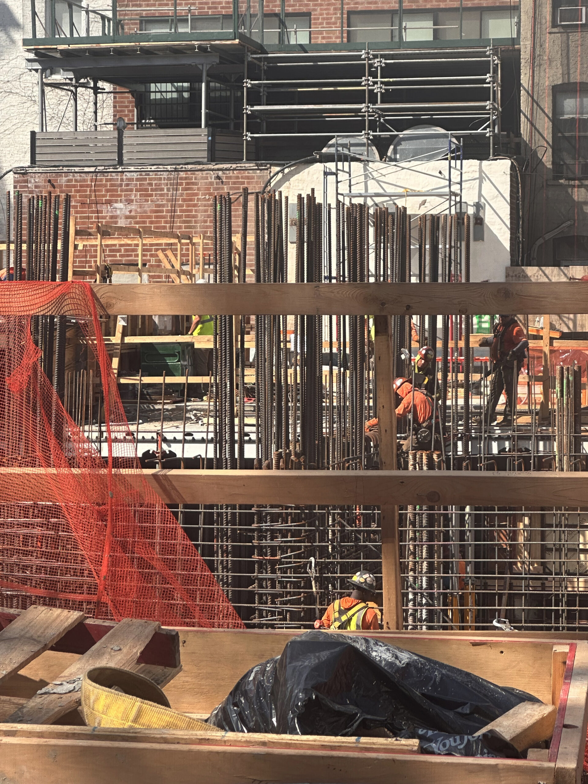
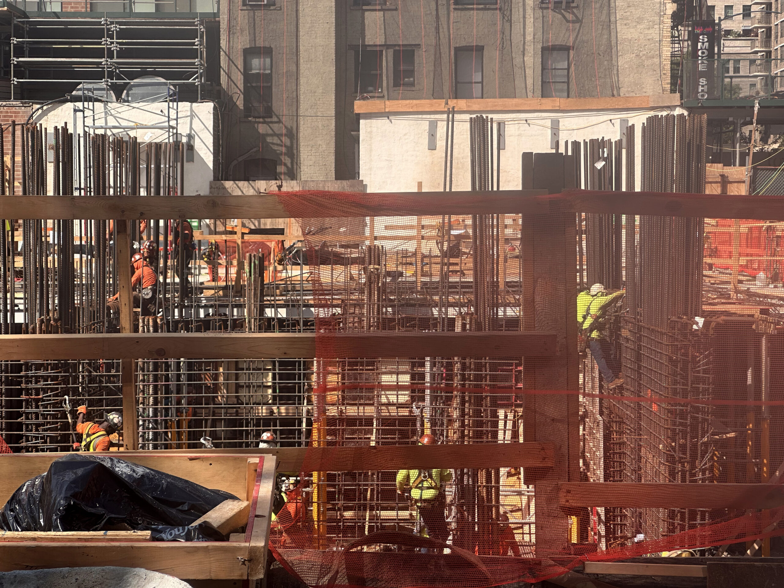
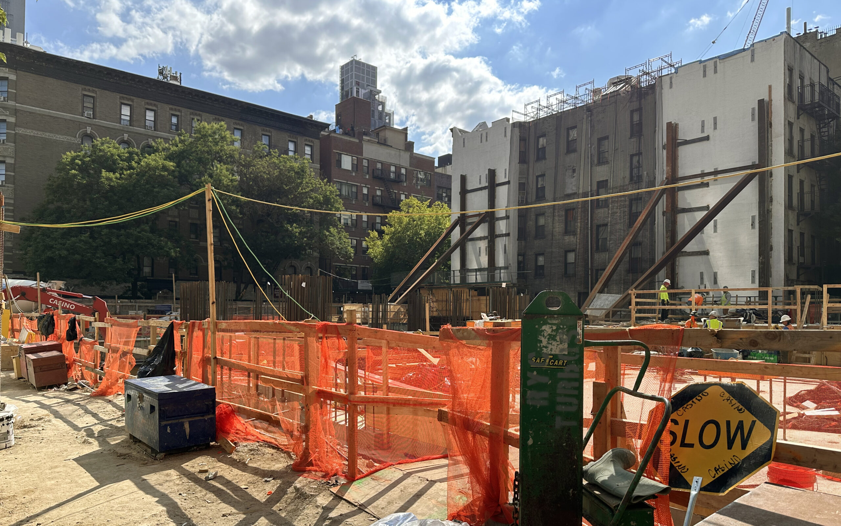
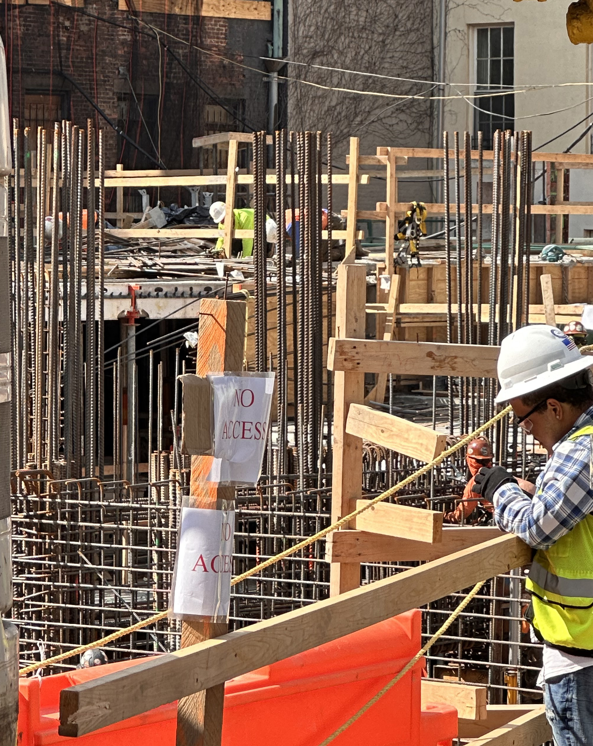
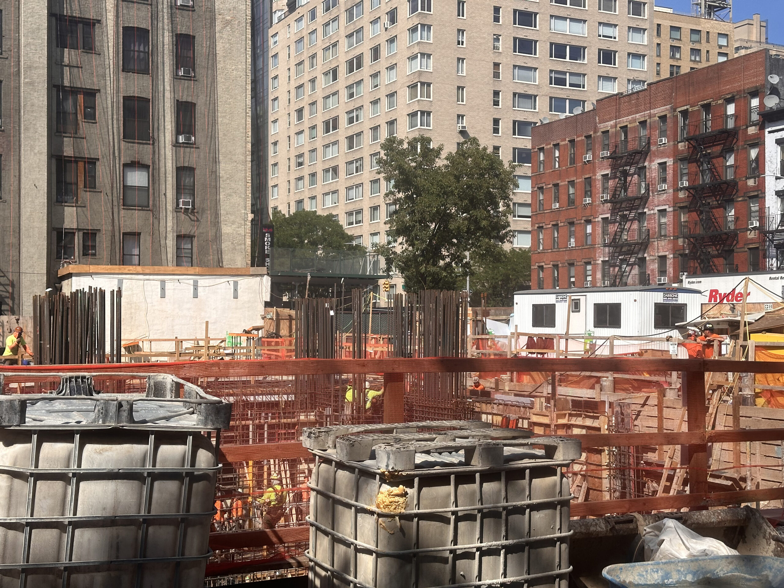

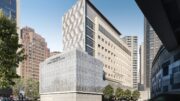
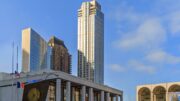
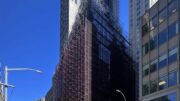
Imagine if every corner in the UES and UWS had a skyscraper by RAMSA (or Emery Roth). One can dream.
Had the Great Depression not interupted the boom of the 1920s and an imminent 2 Av subway, as well as WWII, you probably would have seen a strikingly different UES by mid-century. Handsome limestone apartment towers on nearly every corner would in fact likely been what you would have seen.
That would’ve been lovely to see instead of those huge bulky apartment blocks that span between two streets
I like the Prewar-inspired façade with protruding terraces, it looks contradictory but I accepted cause this is residential skyscraper: Thanks to Michael Young.
Two RAMSA buildings at one intersection. Has that happened before?
This building looks old. Not necessarily a bad thing but it does look like it’s from a bygone era. Nice for a change.