Foundations are progressing at 255 East 77th Street, the site of a 36-story residential skyscraper in the Lenox Hill section of Manhattan’s Upper East Side. Designed by Robert A. M. Stern Architects with Hill West Architects as the architect of record and developed by Naftali Group, the 500-foot-tall structure will span 170,481 square feet and yield 62 condominium units, as well as 3,861 square feet of retail space, two cellar levels, and 33 enclosed parking spaces. The property is alternately addressed as 1481 Second Avenue and located at the corner of Second Avenue and East 77th Street.
Significant below-grade progress has unfolded since our last update in late December, when excavation and pilings had just gotten underway. Recent photos show much of the corner site unearthed while the foundations are being formed around two temporary steel buttresses supporting the wall of the adjacent building on East 77th Street. Workers were seen laying the concrete formwork that will hold up the inner columns and walls. YIMBY expects substructure work to continue for the next couple of months, followed by the rise of the superstructure before the end of summer.
The black and white diagram in the main photo shows the building beginning with a tall multi-story podium with an entrance to a motor courtyard along East 77th Street. The tower then rises uninterrupted up to the two-thirds mark before a series of gradual setbacks begin to carve out the western elevation of the skyscraper. The building culminates in a multifaceted crown topped with a bulkhead designed with a series of gentle sloping curves and metal ventilation grilles. The Prewar-inspired façade will also feature several tall arched windows below the midpoint of the tower and come with protruding terraces lined with dark metal railings.
Naftali Group purchased the property for $73 million in 2021 and received $236 million in construction financing from J.P. Morgan and Starwood Capital.
The closest subway from the site is the 6 train at the 77th Street station two avenues to the west.
255 East 77th Street’s anticipated completion date is slated for fall 2026, as noted on site. A finalized set of renderings has yet to be revealed.
Subscribe to YIMBY’s daily e-mail
Follow YIMBYgram for real-time photo updates
Like YIMBY on Facebook
Follow YIMBY’s Twitter for the latest in YIMBYnews


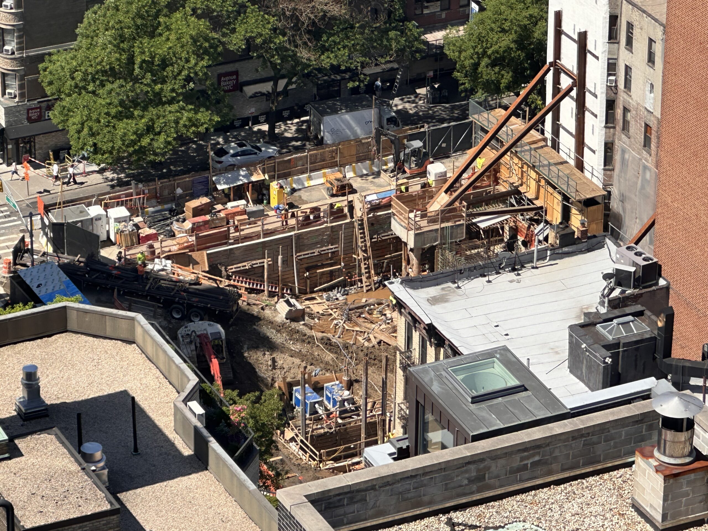
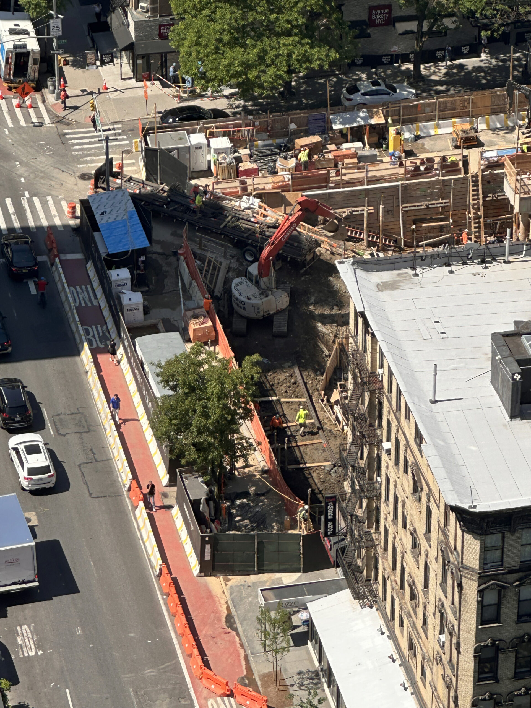
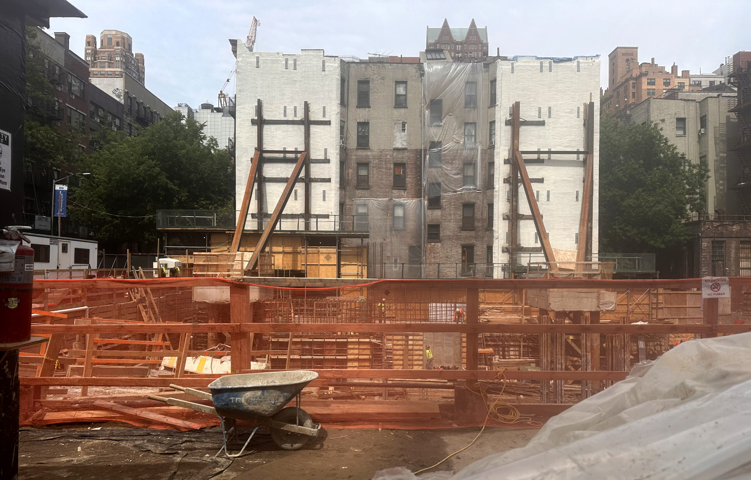
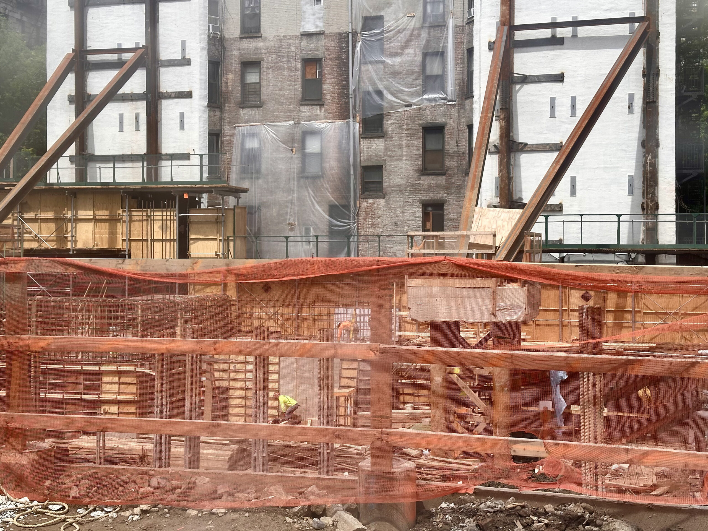
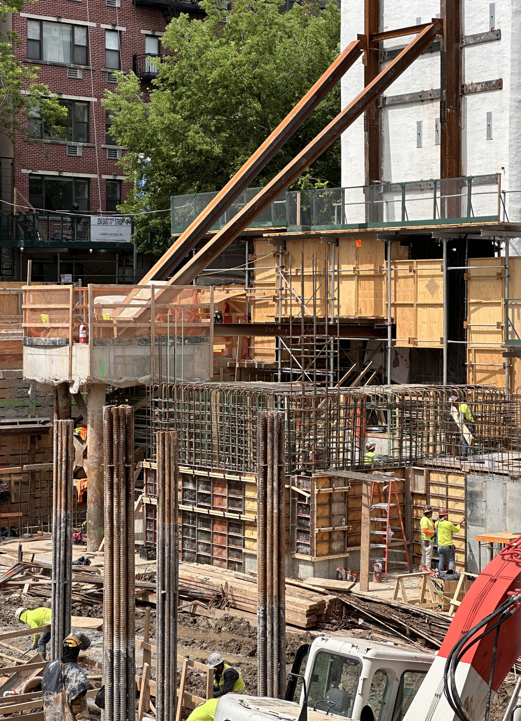
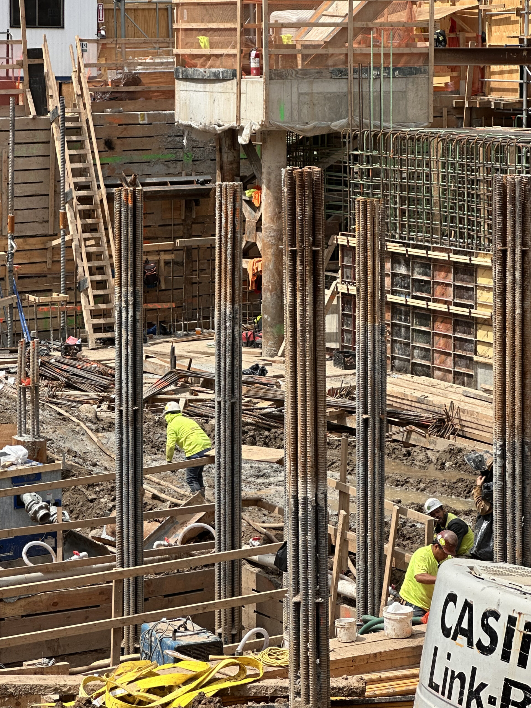
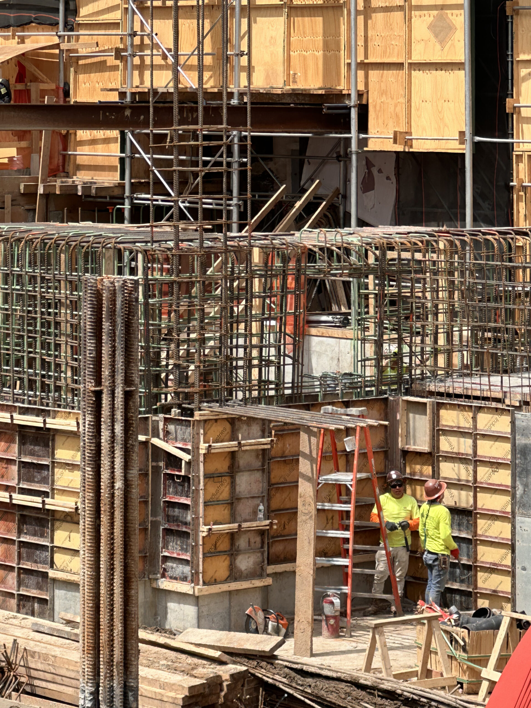
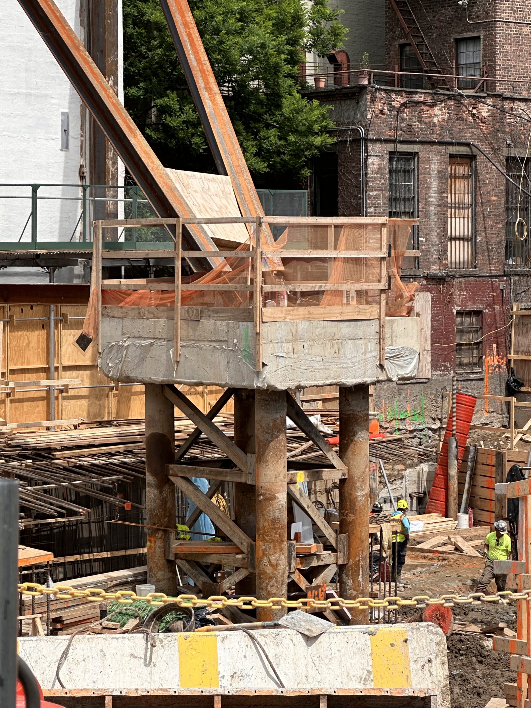
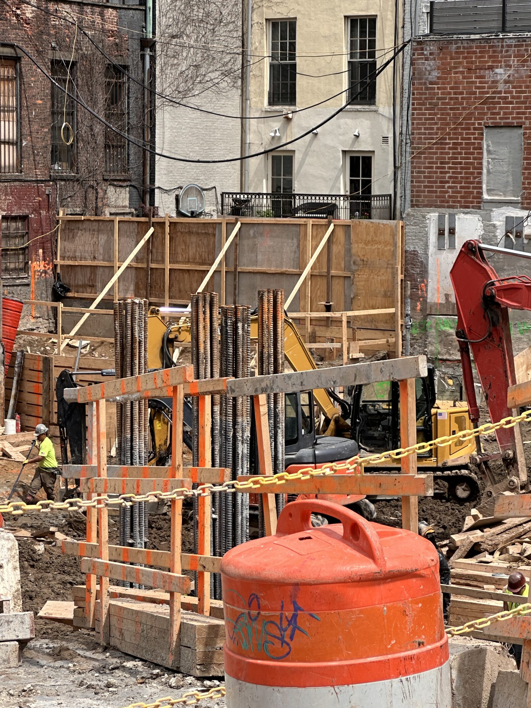
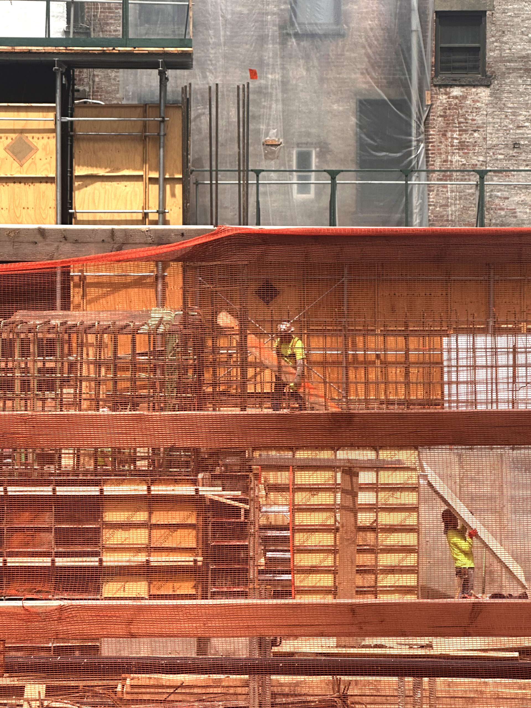




What can we say. RAMSA again.

Those tight clusters of thick rebar are new to me, though I am not up on construction.
Very interesting, wondering about those arches and balcony midway up?
Possibly the amenity floor with an indoor pool?




62 condos with only 33 parking spaces? Not good planning especially since it is outside the congestion pricing zone
It should have zero parking spots, it’s Manhattan
And parking minimums are comin to and end even in the outer boroughs soon
Way too many parking spaces, for a neighborhood with so many transit and citi bike options.
It should have zero parking spaces, like virtually every pre 1950s building in Manhattan
Ken, Ken, Ken
Lovely design. Goes so well with our traditional New York exterior style. Bravo
Facade should look good
RAMSA is NYC’s 21st century Rosario Candela, James Carpenter, Emery Roth, et al.
Their buildings are really nice these days, a big improvement from The Chatham (where Robert Stern lives, ironically)
It looks like a downtown jail or prison. This building hopefully looks better when finished or when better renderings are publicized. Otherwise, it looks unwelcoming and sterile, harsh. Just looking at the current rendering.