Permits have been filed for a four-story mixed-use building at 703 Midwood Street in East Flatbush, Brooklyn. Located between Troy Avenue and Albany Avenue, the lot is near the Crown Heights-Utica Avenue subway station, serviced by the 2, 3, 4, and 5 trains. Chochav Liani under the 703 Midwood LLC is listed as the owner behind the applications.
The proposed 60-foot-tall development will yield 19,273 square feet, with 17,345 square feet designated for community facility space and 1,928 square feet for residential space. The building will have one residence. The concrete-based structure will also have a cellar but no accessory parking.
Garfinkel Lewis of Garfinkel Architect is listed as the architect of record.
Demolition permits have not been filed yet. An estimated completion date has not been announced.
Subscribe to YIMBY’s daily e-mail
Follow YIMBYgram for real-time photo updates
Like YIMBY on Facebook
Follow YIMBY’s Twitter for the latest in YIMBYnews

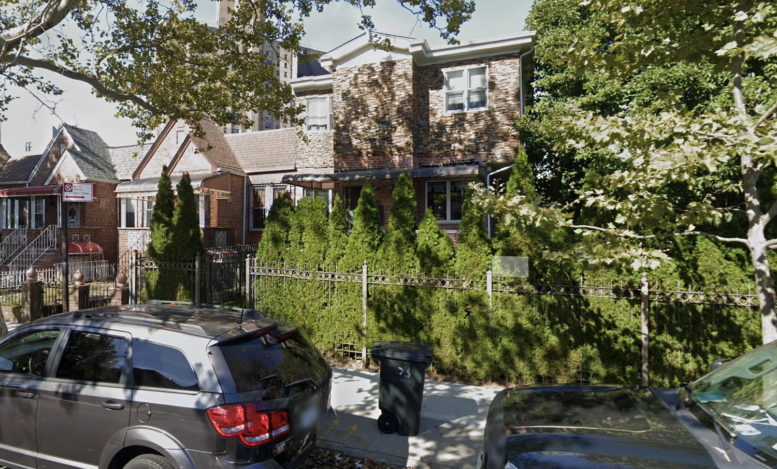
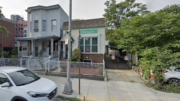
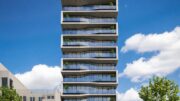
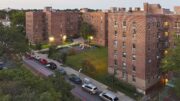
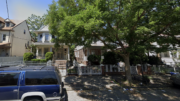
this is a scam ! The developer is using a loophole in the zoning text.
It’s zoned residential yet will only have 1 apartment and the rest will be a 17,345 square feet designated for community facility space and 1,928 square feet for residential space.
Permits have been filed to build a four-story building at 703 Midwood Street, in Prospect Lefferts Gardens, Brooklyn. The proposed 60-foot-tall building will have 1,928 square feet of residential space and 6,637 square feet of commerical space. The permit was filed on Nov 30, 2023 with 10 square feet of front yard and 30 square feet of back yard space.
Pr filed the permit through their representative Ronald Garon of Titan Engineers.
The existing building is a House built in 1945 with 1 floor and 2,132 square feet of space.
Zone name General Residence
Zone type Residential Multi Family
Zone code R6
Land use
Permitted:
Single-Family
Multi-Family
Industrial
Not Permitted:
Two-Family
ADU
Short-Term Rentals
Commercial
All land uses
Permitted uses (“as-of-right”)
Single-family detached residence
All other types of residences
Accessory uses
Colleges or universities including professional schools
College or school student dormitories and fraternity or sorority student houses
Libraries museums or non-commercial art galleries
Long-term care facilities
Monasteries convents or novitiates
Non-profit hospital staff dwellings
Philanthropic or non-profit institutions with sleeping accommodations
Schools
Ambulatory diagnostic or treatment health care facilities
Clubs
Community centers or settlement houses
Houses of worship rectories or parish houses
Monasteries convents or novitiates used only for living purposes
Non-commercial recreation centers
Non-profit or voluntary hospitals and related facilities except animal hospitals
Philanthropic or non-profit institutions
Proprietary hospitals and related facilities except animal hospitals
Seminaries
Welfare centers
Agricultural uses
Cemeteries
Golf courses
Outdoor tennis courts or ice skating rinks
Public parks or playgrounds or private parks
Railroad or transit rights-of-way
Docks for ferries other than gambling vessels
Nursing home portions of continuing care retirement communities