Construction is wrapping up on Throop Corners, a nine-story all-affordable residential building at 88 Throop Avenue in the Broadway Triangle section of South Williamsburg, Brooklyn. Designed by Marvel and developed and built by Mega Contracting in a joint collaboration with St. Nicks Alliance, RiseBoro Community Partnership, Southside United Housing Development Fund Corporation-Los Sures, and Unified Neighborhood Partners, the structure will yield 140 affordable housing units in studio to four-bedroom layouts along with a 6,400-square-foot workforce development center operated by St. Nicks Alliance on the ground floor. The building stands on a 27,000-square-foot property bound by Throop Avenue to the northeast, Gerry Street to the northwest, and Bartlett Street to the southeast.
Recent photographs show the superstructure fully enclosed in its façade of gray and tan cladding and irregular grid of windows with protruding red frames. The building culminates in a flat parapet that will be topped with a landscaped communal terrace and a photovoltaic array. Construction barriers remain around the ground floor as work finishes up on the sidewalks and main entrance, which is located at the northern corner.
The three- and four-bedroom units will offer laundry hookups and double sinks. All apartments will be available at or below 80 percent area median income (AMI), and a small collection will be reserved for formerly homeless New Yorkers. Tenants will have access to a landscaped outdoor courtyard, a family room, two community rooms, and storage space for strollers and bicycles.
88 Throop Avenue is designed to Passive House standards, and resident utility bills are expected to be less than monthly utilities typically observed in standard residential buildings.
Financing came from a mix of public and private entities that included the New York City Department of Housing Preservation and Development’s Extremely Low- and Low-income Affordability program, Housing Development Corporation tax-exempt city bonds, the NYS Brownfield Cleanup Program, and the New York State Energy Research and Development Authority Multi-Family New Construction Program. The project also received city capital grants from former City Council Member Steve Levin and former Brooklyn Borough President, now Mayor, Eric Adams. Tax credit syndication was provided by Enterprise Community Partners and a construction loan was provided by TD Bank, N.A. Pre-development financing was provided by the New York Green Bank.
The nearest subways from the development are the J, M, and Z trains at the elevated Lorimer Street and Flushing Avenue stations to the east over Broadway and the G train to the southwest at the Flushing Avenue station along Marcy Avenue.
88 Throop Avenue’s anticipated completion date is slated for this summer, as noted on site. YIMBY expects the building to open sometime in the early fall.
Subscribe to YIMBY’s daily e-mail
Follow YIMBYgram for real-time photo updates
Like YIMBY on Facebook
Follow YIMBY’s Twitter for the latest in YIMBYnews


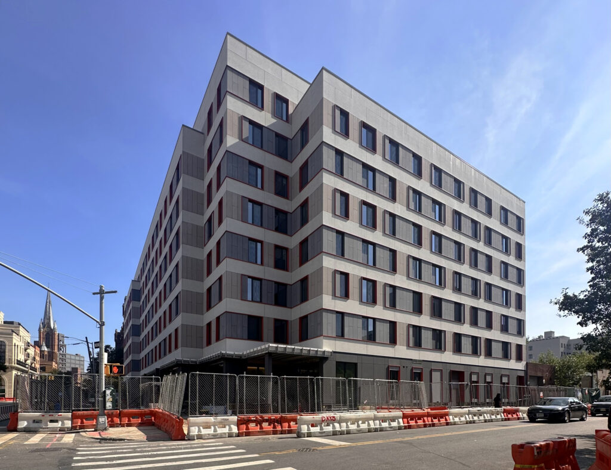
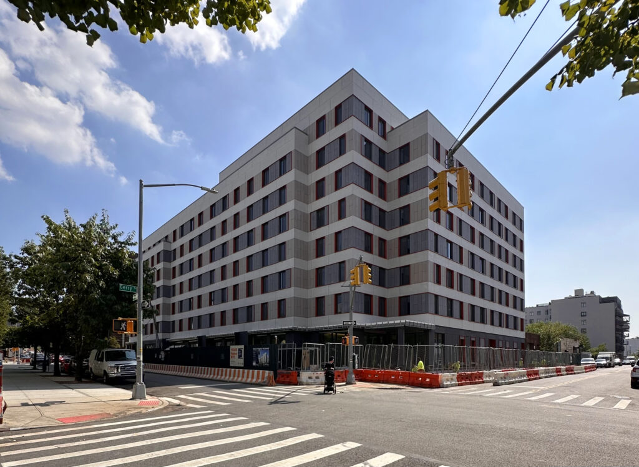
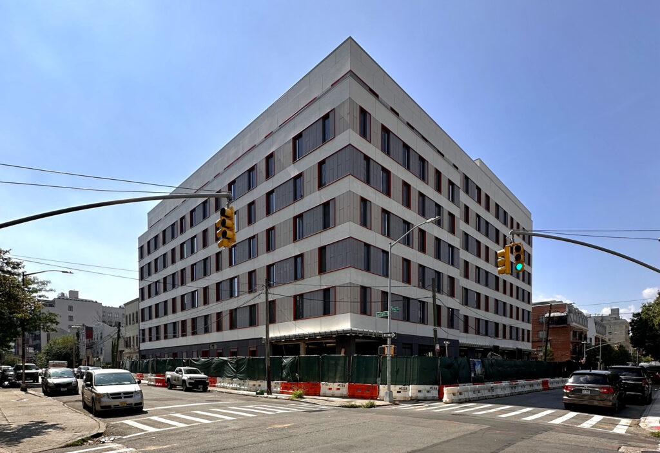
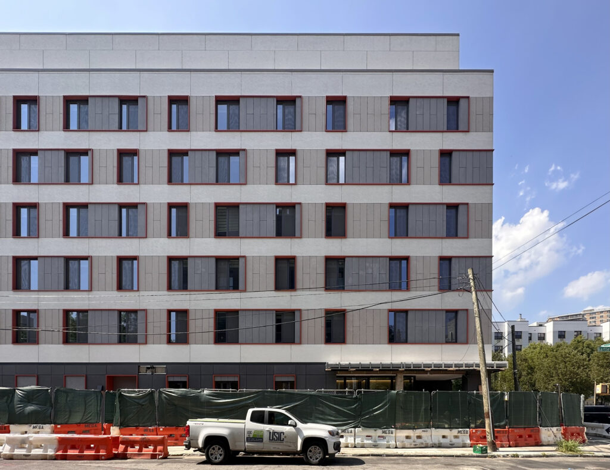
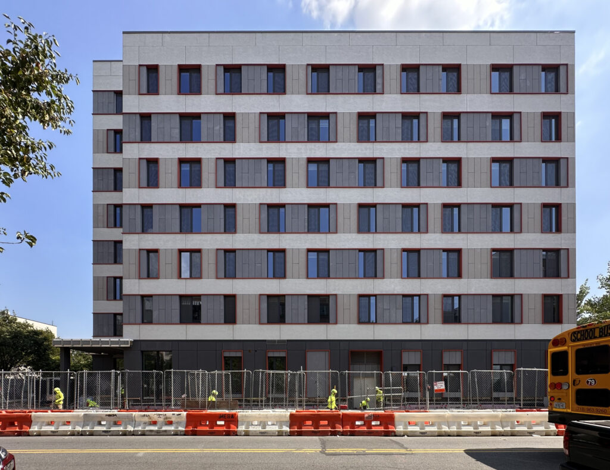
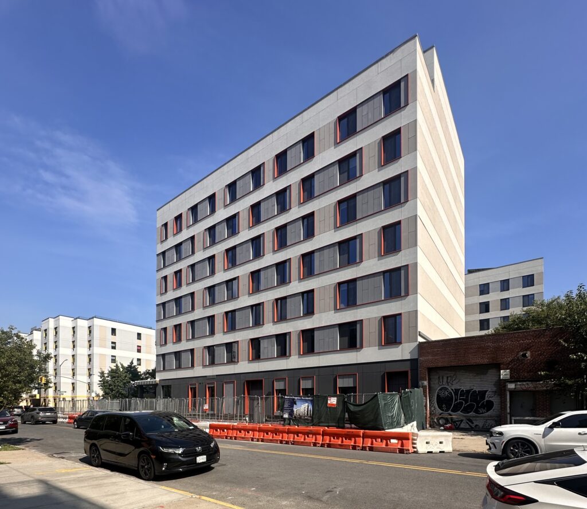
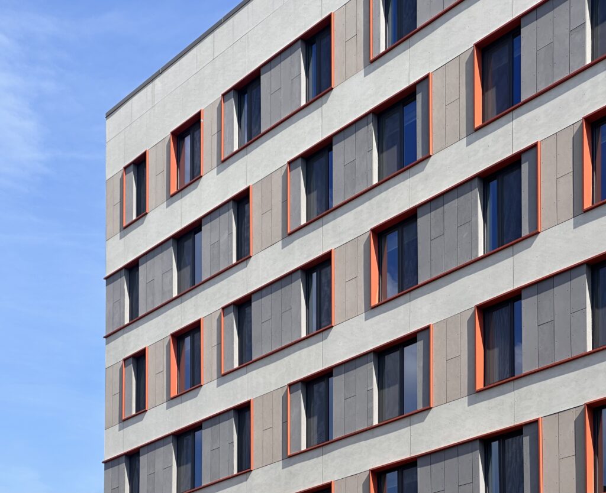
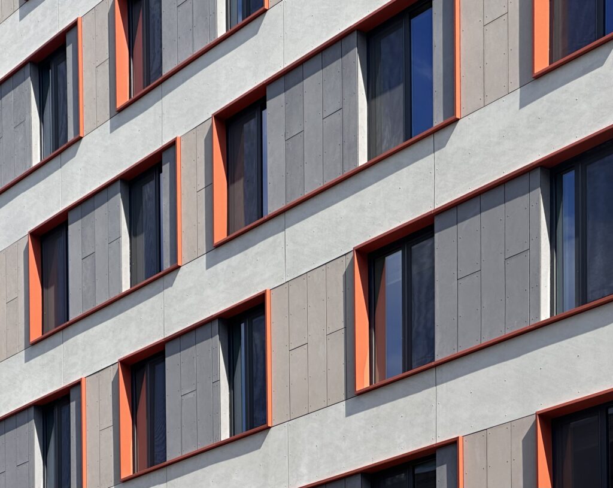
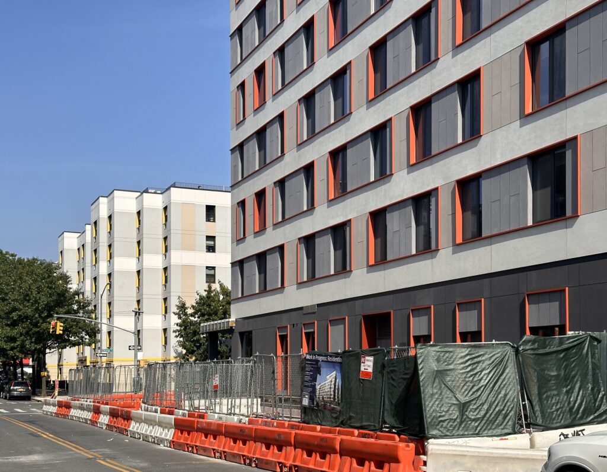
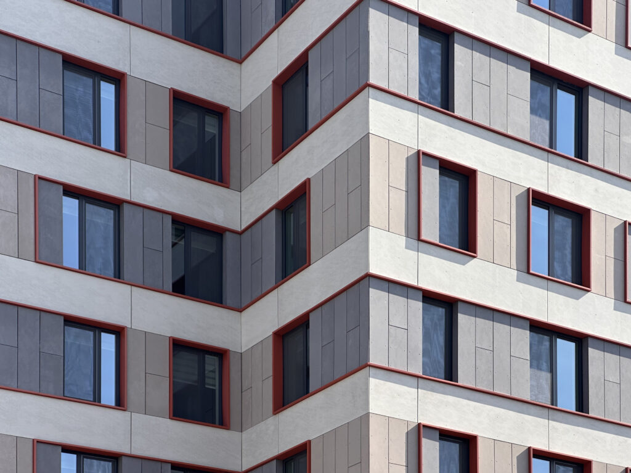
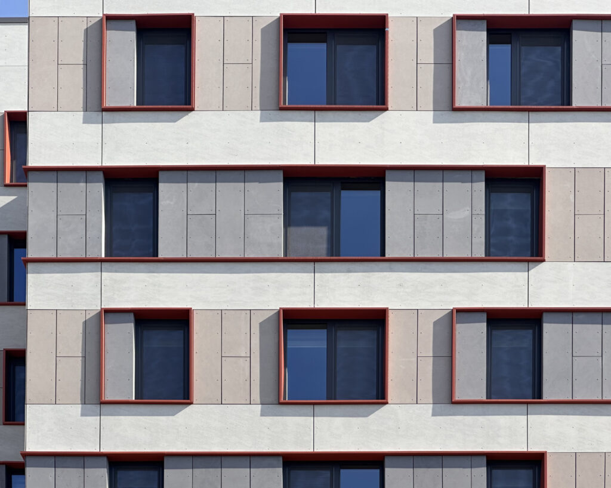
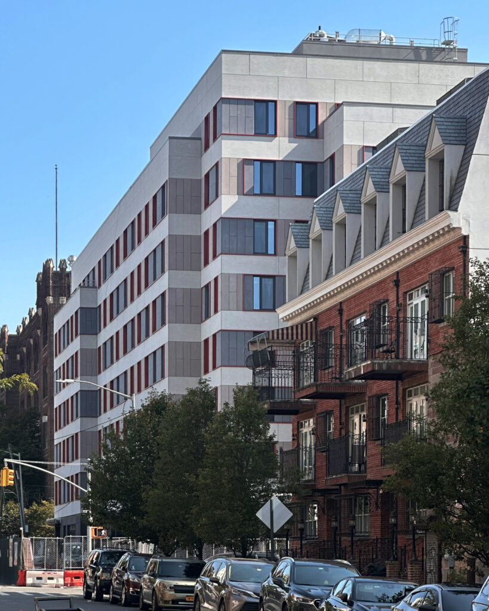

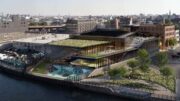


Nice to see the decades long fight over the Broadway Triangle finally come to a close.
Agreed. It was a drab seeing it so vacant and underdeveloped until the past several years when the lots started to finally fill up with new housing
Unfortunately ended up a lot less dynamic looking than the rendering.
A great project that looks very good close up. A little time and dirt will help soften it all.
Beautiful color for those who see it, and I don’t want homeless people throwing trash around here: Thanks to Michael Young.
I appreciate how the cladding gives it a really crisp appearance but I definitely prefer the renders which have less contrasting horizontal lines. It must be so difficult seeing the finishes not pulling the design together how you anticipated.