New renderings have been revealed for 20 and 30 Halletts Point, a two-tower residential development constituting the second phase of the Halletts Point development in Astoria, Queens. Designed by Handel Architects and developed by the Durst Organization, the project will yield a combined 647 residential rental units, along with 7,955 square feet of ground-floor retail space and the first section of the master plan’s public waterfront esplanade. The property is bound by 26th Avenue to the north, 27th Avenue to the south, 1st Street to the east, and the East River to the west.
The renderings show the buildings clad in uniform reflective glass curtain walls and topped with large bulkheads enclosed with gray metal screens. Both rise from multi-story podiums clad in contrasting white paneling and topped with roof decks. The waterfront esplanade is depicted with abundant landscaping set behind rusticated metal barriers.
Apartments at 20 and 30 Halletts Point will come in studio to two-bedroom layouts. All units will feature floor-to-ceiling windows, FSC-certified light oak wood flooring, and quartz countertops, as well as washers and dryers and programmable smart thermostats controllable via an app.
Amenity space at the property will span 39,000 square feet and include a pool, sun lounges, barbecue grills, and outdoor dining areas. The fitness center will feature a yoga studio, boxing studio, cardio training area, and strength training equipment. Lounges will include a game room, card room, multi-sport room, screening room, and recording studio. A coworking lounge and family-friendly Tot Spot will also be available.
The closest subways from 20 and 30 Halletts Point are the N and W trains at the 30th Avenue station to the southeast.
Leasing is set to begin in February 2025, with move-ins expected in the spring.
Subscribe to YIMBY’s daily e-mail
Follow YIMBYgram for real-time photo updates
Like YIMBY on Facebook
Follow YIMBY’s Twitter for the latest in YIMBYnews

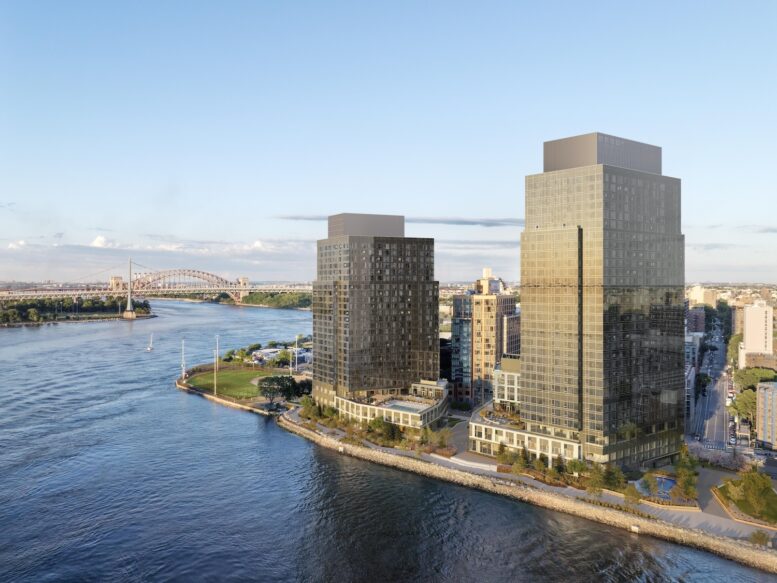
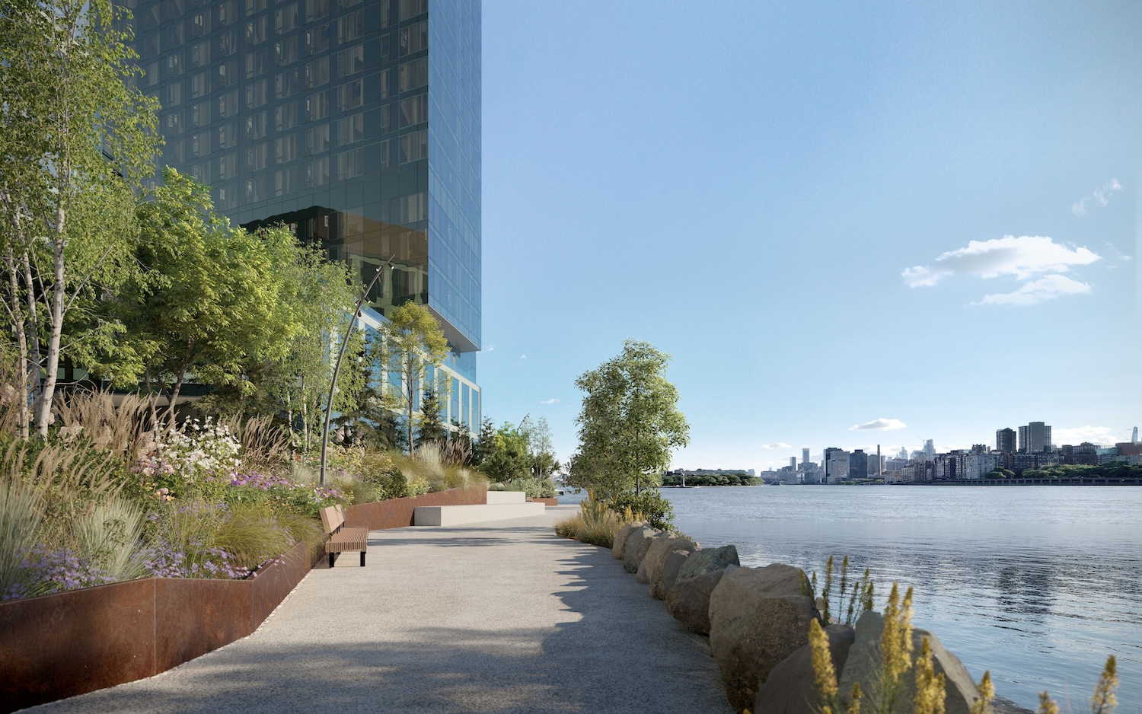
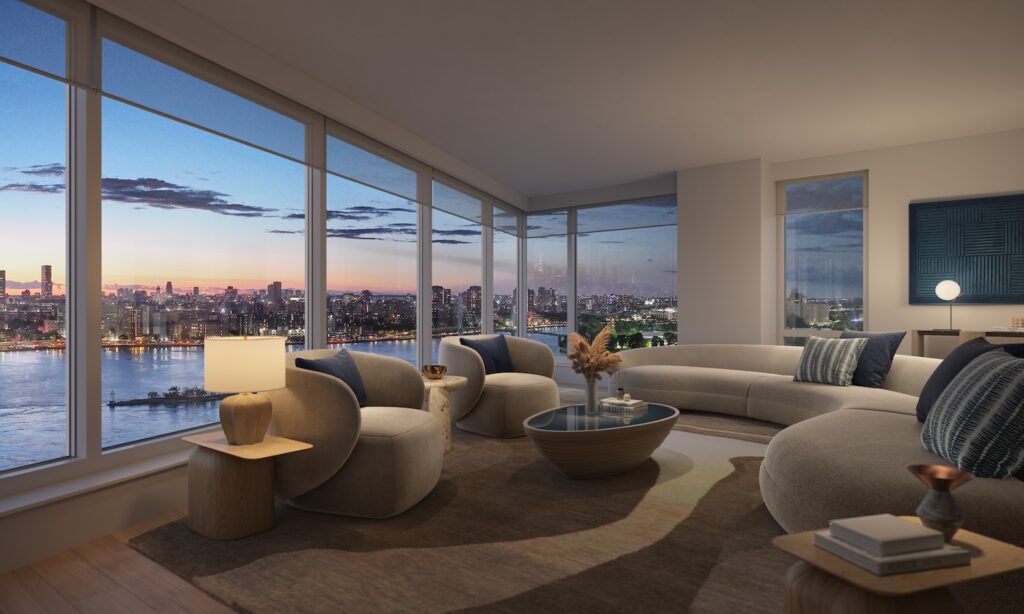
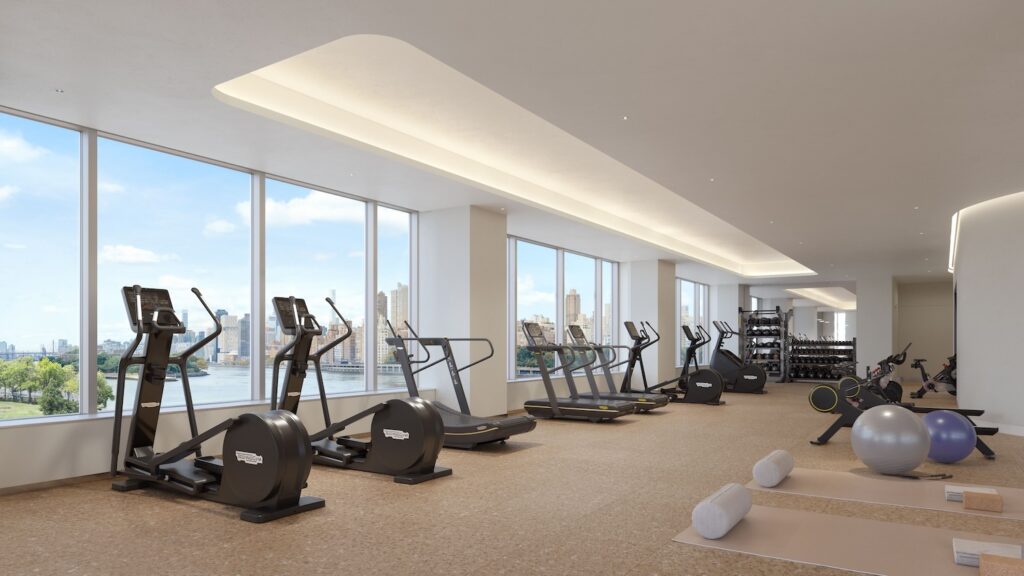
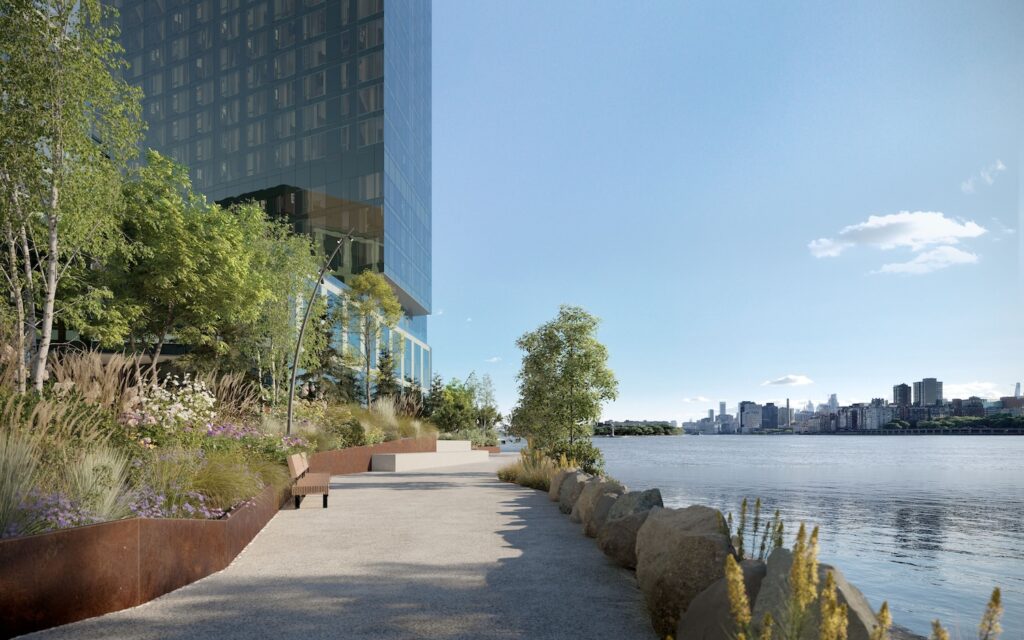
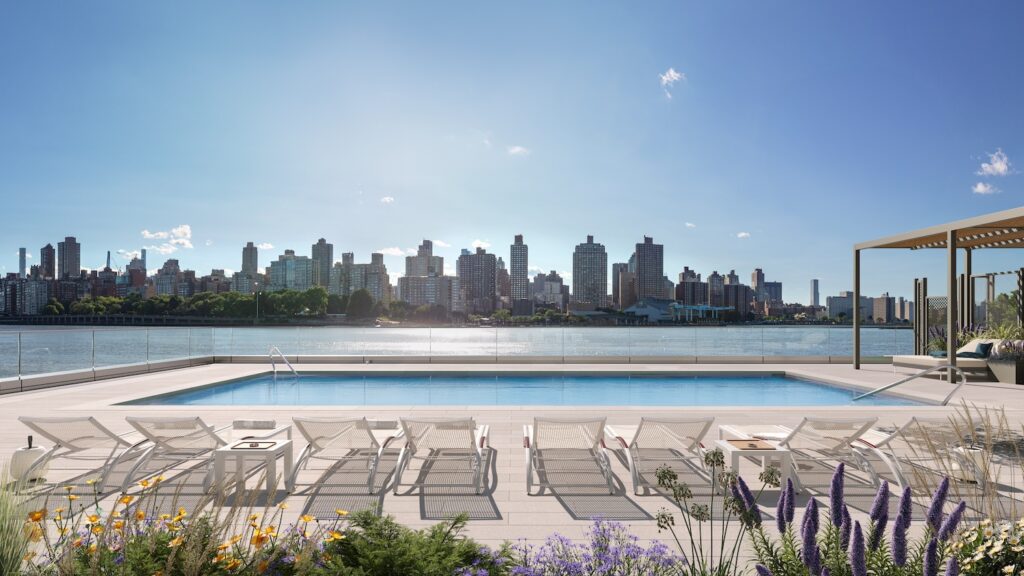
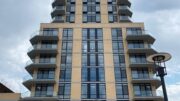

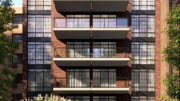
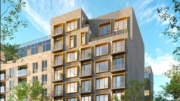
Handel has run out of ideas.
This walkway is not suitable for cycling, just sit or walk and admire the view: Thanks.