The Newark Landmarks and Historic Preservation Commission has approved Nova Towers, a two-tower residential proposal set to rise at 16-38 William Street in the Four Corners Historic District in downtown Newark, New Jersey. Designed by INOA Architecture and developed by KS Group LLC, the structures are planned to both stand 488 feet tall and yield a combined 712 residential units in studio to two-bedroom layouts. The property currently features a number of low-rise commercial structures that will have to be demolished, and is bound by William Street to the north, a surface level parking lot to the south, Chapel Court to the east, and Halsey Street to the west.
Following the approval by the historic commission, the proposal will now head to the city’s planning board before work can proceed.
Renderings of the project show the towers rising from a shared multi-story podium and enclosed in a glass curtain wall framed by a prominent rounded grid of sculptural paneling that protrudes from the reflective surface. The towers feature a subtle bulging geometry on their northern and southern elevations that is further accentuated by inward slopes at their bases and crowns.
The podium incorporates the same fenestration with wide window expanses framed by rounded corners, and is supplemented by a decorative arch motif around the bottom of each panel, mirroring the black arched mullions seen across the ground floor. The first level is tucked underneath a sloped overhang from the double-height second and third floors of the podium.
The below rendering looks east at Nova Towers, highlighting the sky bridge that will connect the buildings around the halfway mark. The passageway is shown topped with trees and grass and supported by an arch, complementing the organic aesthetic used throughout the fenestration.
Residential amenities will include a spa, a fitness center, a swimming pool, lounges, and entertainment spaces.
The property is a short walk from Newark Penn Station, offering easy transit into Manhattan and throughout New Jersey via the NJ Transit, Amtrak, and PATH trains.
Subscribe to YIMBY’s daily e-mail
Follow YIMBYgram for real-time photo updates
Like YIMBY on Facebook
Follow YIMBY’s Twitter for the latest in YIMBYnews

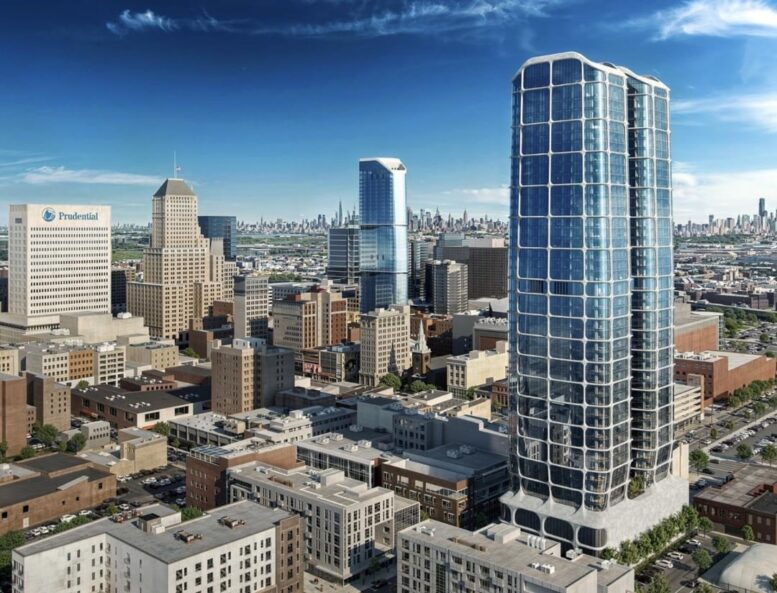
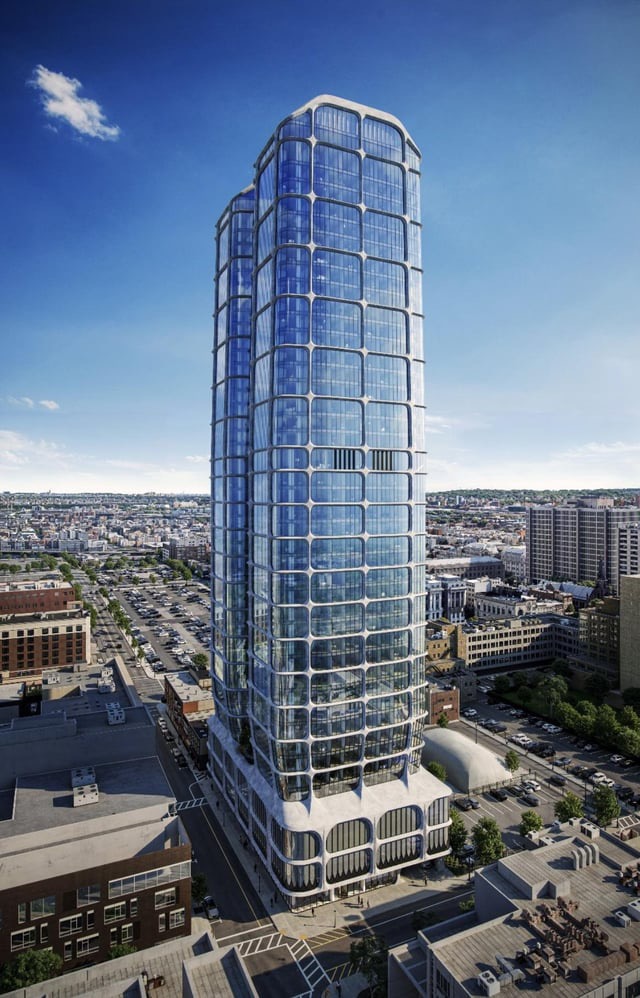
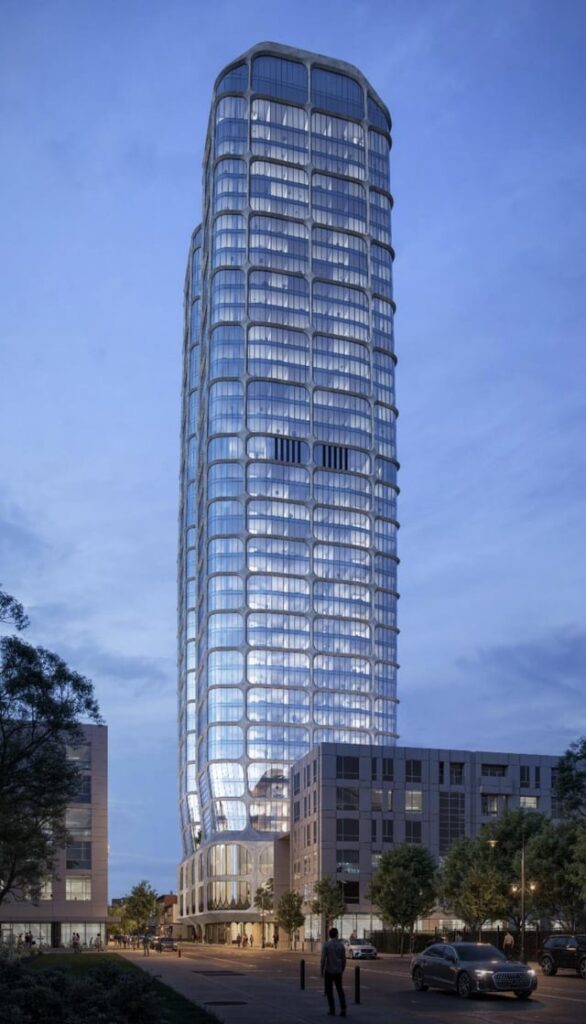
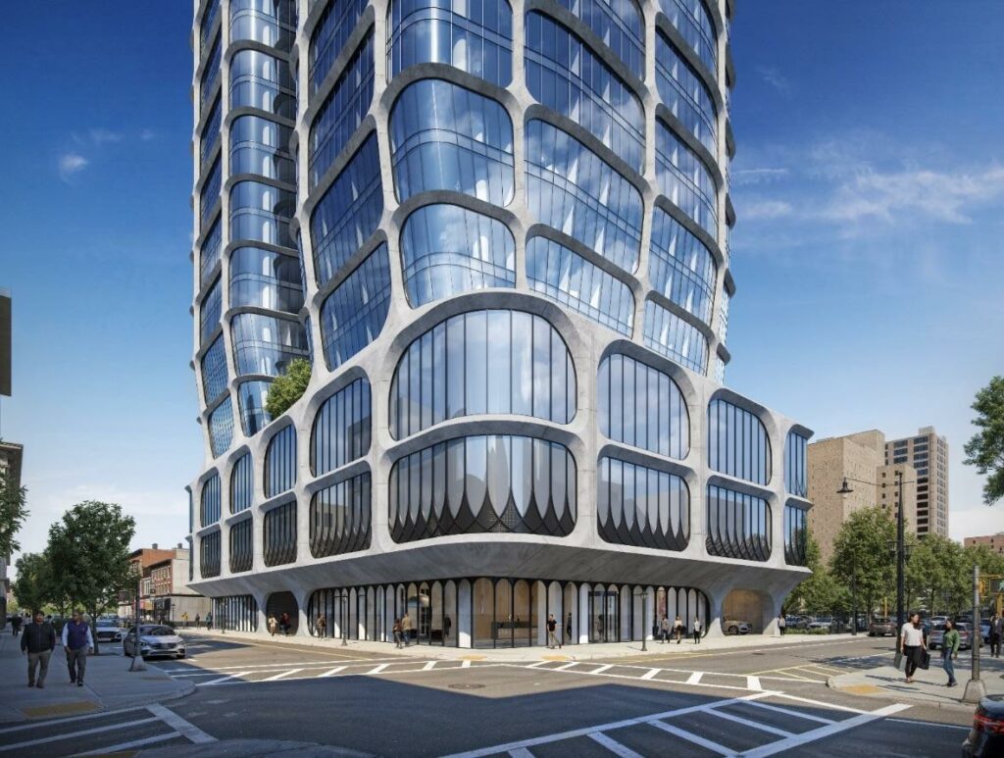
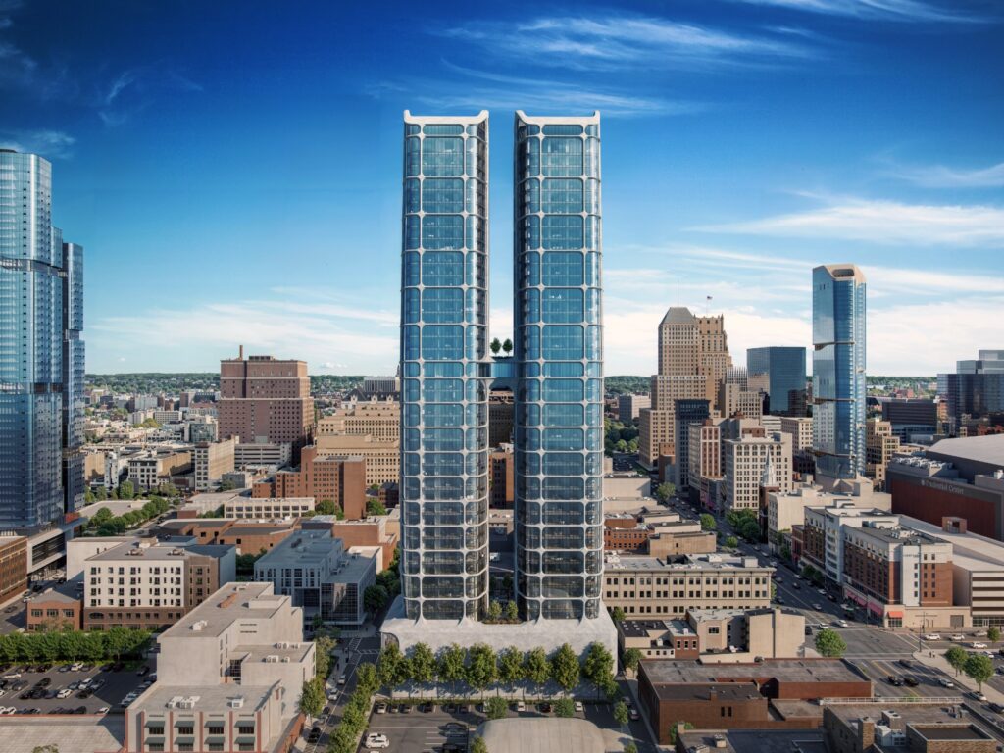
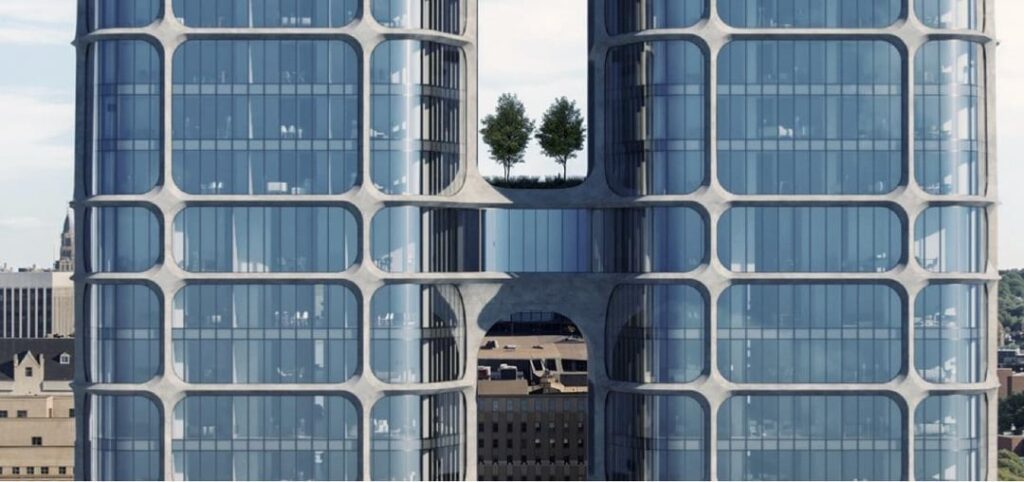
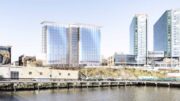
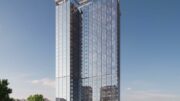


what are those ubiquitous trees in the air……………….
Despite all the glass, I like the idea. But the varying heights of the horizontal bands look more odd than interesting. And the wind channeled between the buildings will strip the leaves off those sad trees.
Newark’s new towers seem to be embracing futuristic weird, and that isn’t bad.
Love all the curves. Very easy on the eyes.
WHAT IS GOING ON IN NEWARK?! This is incredible.
Wow Newark is on fire right now
Love seeing the recovery of Newark, this is fabulous!
With this and the last couple of projects, NJ is starting to out-skyscraper NY 😱
It’s not something to think about repeatedly, I’ll know it’s beautiful once I see it: Thanks to Michael Young.
Can you confirm that this is a privately-financed, unsubsidized, market-rate project? If so, that is tremendous news for Newark. Subsidized, income-restricted housing makes an area into a permanent second-class zone, if not a permanent slum. It would be fantastic to see Newark break out of this fate.
No, people not having a place to live leading to displacement and homelessness makes a place a slum. You have to build housing for everyone in order to have a vibrant community, not just for the people you deem desirable. Otherwise, you’re no better than suburban NIMBYs.