Construction is finished on The Lionheart, an eight-story transitional housing complex at 92-62 Queens Boulevard Rego Park, Queens. Designed by Aufgang Architects and developed by Slate Property Group, the 83-foot-tall structure spans 57,407 square feet and yields 88 affordable rental units with an average scope of 798 square feet, as well as a community space with a 591-square-foot daycare center, a cellar level, and a 30-foot-long rear yard. A portion of the units are reserved for residents with mobility, hearing, and visual impairments. The property is located on an interior lot between Eliot and 62nd Avenues.
Photographs show the completed look of the building’s façade, which is composed of red brick surrounding a grid of recessed windows framed by black mullions and gray spandrels on the northern elevation. The structure features a stepped massing following the angle of Queens Boulevard, subdividing the exterior into a series of offset vertical planes. The ground floor is enclosed in contrasting gray paneling and the a flat rooftop caps the building.
The eastern lot line wall is adorned with a 3,600-square-foot WXLLSPACE mural by Sonny Sundancer titled “Queens Pride,” featuring two lions.
The lot was formerly occupied by a one-story retail building, as seen in the below Google Street View image.
The rear yard features a half-basketball court, a children’s playground, and additional windows on the southern side of The Lionheart.
The nearest subways from the site are the F, M, and R trains at the Woodhaven Boulevard station to the west.
Subscribe to YIMBY’s daily e-mail
Follow YIMBYgram for real-time photo updates
Like YIMBY on Facebook
Follow YIMBY’s Twitter for the latest in YIMBYnews

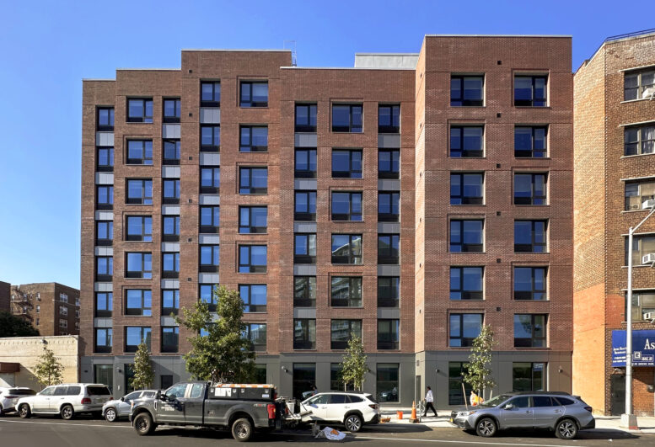
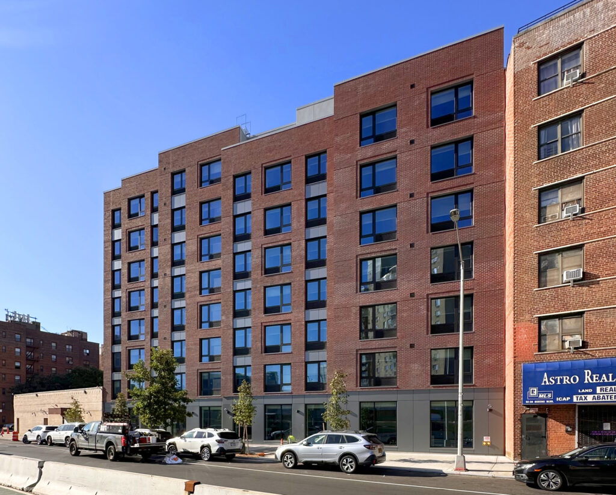
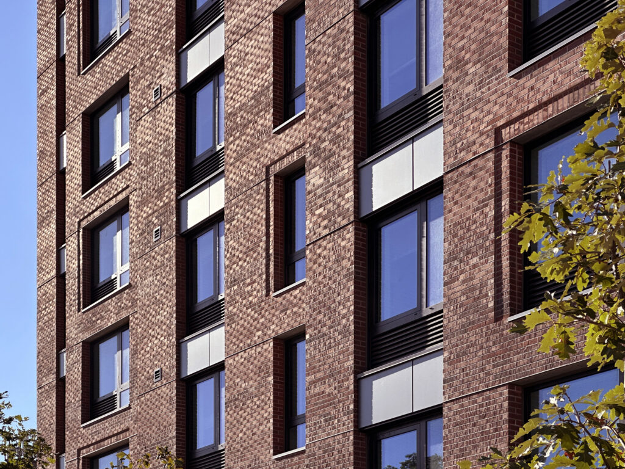
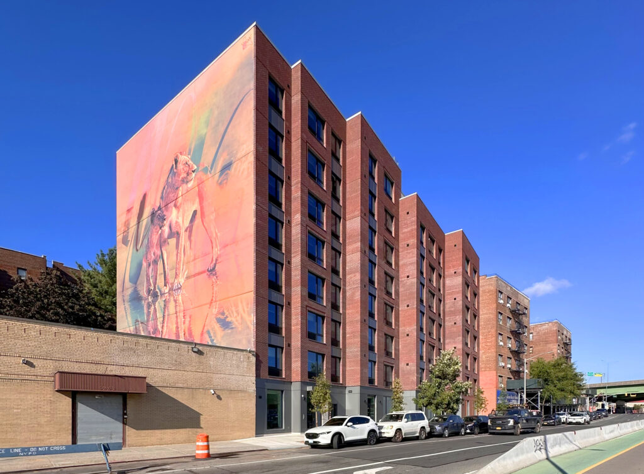
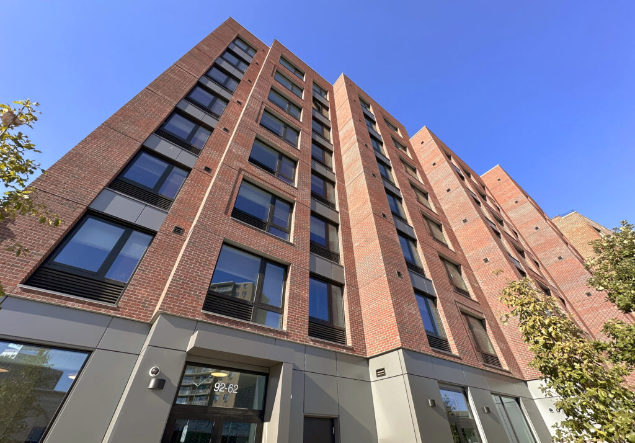
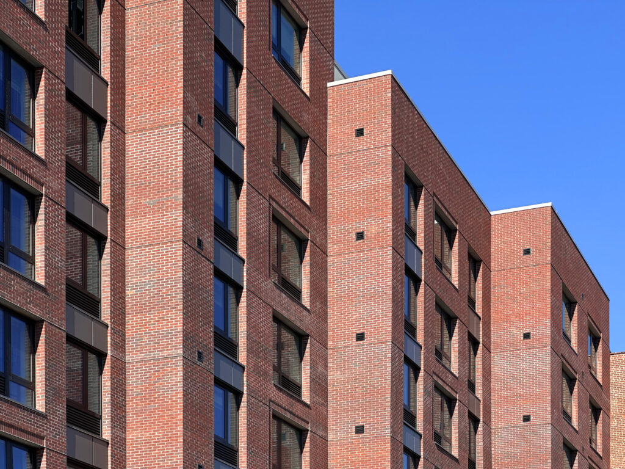
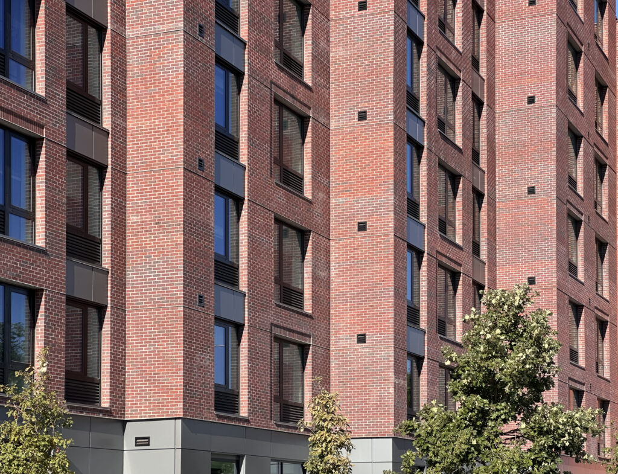
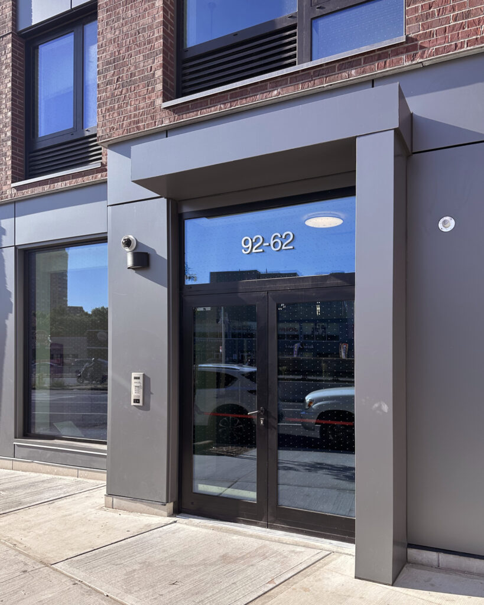
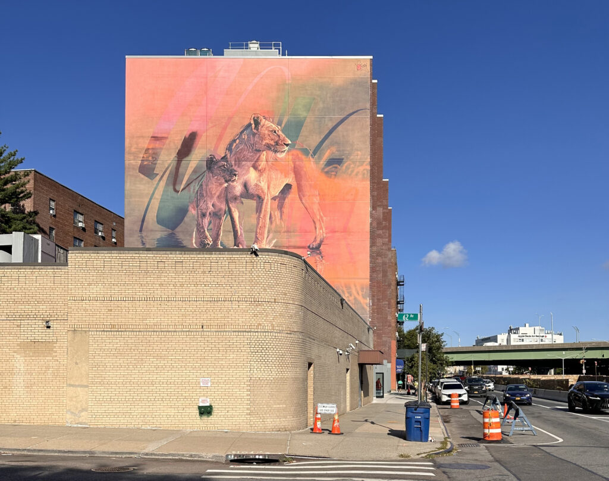
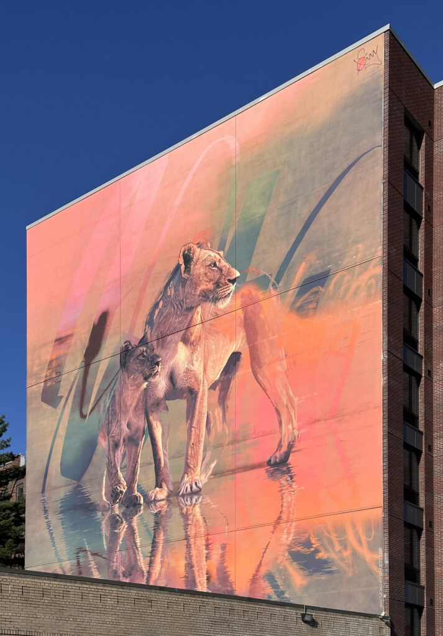
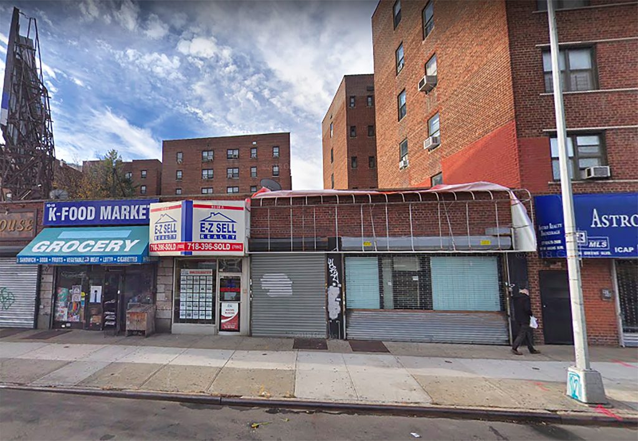
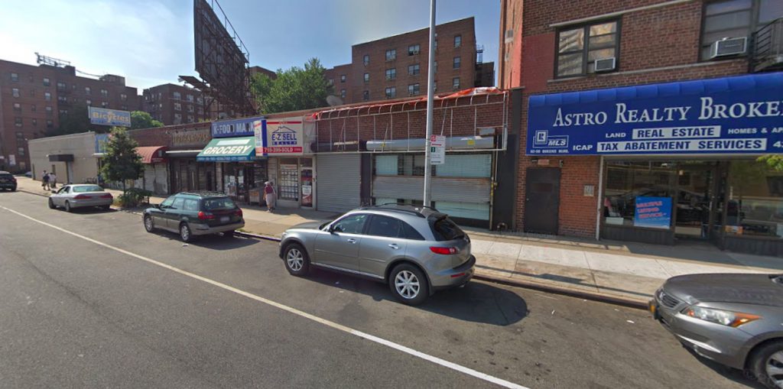
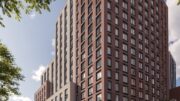
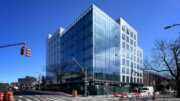
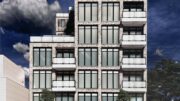
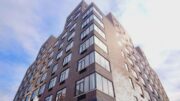
This immediate block has some skewed lot lines which explains the decision to have this unusual angled front elevation. It’s okay. I don’t hate it but I don’t love it. Overall the design could use a bit of additional imagination. That said, this larger corner would have been an excellent location for a larger, taller development. Something in the 15-20 floor range with a curved corner at 62nd would have looked great here.
Maybe the corner building might come down one day and fulfill that idea for a taller denser structure?
There are many 1930s buildings in The Bronx that take advantage of that with cool sawtooth facades and corner windows
Indeed that’s true. I think they pull that off a bit more gracefully than this prject here does though.
I get what you’re saying. The angled front elevation might not be everyone’s cup of tea, but it’s an interesting take on fitting a building into skewed lot lines. And surely, I agree; a “larger, taller development with a more dynamic design, like a 15-20 floor range with a curved corner, could have added a lot more visual interest and utility.”
Also – Incorporating more imaginative design elements often goes hand-in-hand with sustainability features. A green roof, solar panels, or rainwater harvesting systems could have been fantastic additions. These features not only enhance the building’s environmental profile but also add a modern, forward-thinking touch that would set it apart.
What kind of sustainability features do you think would make the biggest impact on this development?
Speaking of Rego Park and Queens Center… I wonder if IKEA is looking to build a full size store out there in the future? I know they had that small concept store there for a couple years that closed, but that’s probably because it wasn’t a full store and everyone just went to Red Hook.
No word on that yet however seems like you are projecting that need “A full-size IKEA would offer a wider range of products and services, making it more convenient for the community and potentially drawing more visitors to the area.” (Obviously)
“Rego Park already has several furniture stores to choose from
! Here are a few options:
Huffman Koos Furniture: Located at 86-46 Queens Boulevard, they offer a wide selection of high-quality furniture and home decor items2
.
EXPO Furniture: Situated at 95-40 Queens Boulevard, they provide a range of furniture styles to suit every budget3
.
Bob’s Discount Furniture: Located at 72-25 Woodhaven Boulevard in nearby Glendale, they offer affordable furniture and mattresses4
.
Fifth Avenue Furniture Inc: Found at 8702 Queens Boulevard, they have a variety of furniture options5
.
HomeSense: Located a bit further away, but still accessible, they offer a range of home furnishings6”
But you’re correct, “while Rego Park has several furniture stores, having an IKEA nearby would still be a huge draw due to its unique offerings and comprehensive selection. IKEA’s vast range of affordable, stylish furniture and home goods could complement the existing stores and provide residents with even more choices.”
That’s a series of steps along Queens Boulevard, there would be no destruction and then create a new one: Thanks.
Transforming a one-story retail building into a stunning, multi-story complex like The Lionheart is a significant change. It reflects how urban spaces can evolve to meet community needs and add new life to the neighborhood. The former retail space giving way to affordable housing and vibrant artwork shows a commitment to enhancing both the aesthetic and social fabric of Rego Park.
Transforming a one-story retail space into The Lionheart complex brings significant potential for community revitalization and economic boost. The new development provides much-needed affordable housing, adds vibrant artwork, and enhances the neighborhood’s aesthetic and social fabric. It’s a meaningful upgrade that’s likely to positively impact Rego Park for years to come.
Thanks, ChatGPT.
They have now attached the “Westhab” signs to the building’s entry. Thus it will be transitional housing, not “affordable” housing. Setting aside some of the units for disabled–the assumption there is that disability is synonymous with being poor–an association we should not have to agree with. Do these units actually even have accessible features for blind/deaf, etc?
Looking for two bedroom apartment this is a beautiful building I would love to live in it.