Foundation work is progressing quickly at 51 South 1st Street, the site of a seven-story residential building in Williamsburg, Brooklyn. Designed by ARC Architecture + Design Studio and developed by Einav Gelberg of 731 Liberty Avenue LLC, the 76-foot-tall structure will span 15,596 square feet and yield eight condominium units with an average scope of 1,949 square feet, as well as a cellar level and a 39-foot-long rear yard. The property is located on an interior lot between Kent and Wythe Avenues.
Recent photographs show the perimeter walls beginning formation at the back of the lot while crews work on the slab and substructure at the center. An excavator is positioned toward the front, which remains mostly unearthed. Based on the pace of progress, construction could reach street level before the end of the year.
The rendering in the main photo showcases an eye-catching design featuring a series of broad arches spanning outward from an off-center perimeter column and supporting terraces on floors three through seven. The arches, walls, and terrace ceilings are clad in wood paneling, creating a contrast with the brushed aluminum covering on the facing of each floor plate. The building is adorned with abundant greenery, including hanging vegetation on the balconies at the western end of the main southern elevation, large trees on the roof, and a two-story green wall at the center of the ground floor. The corners of the structure are subtly rounded, complementing the aesthetics of the signature arched motif.
The property was formerly occupied by a derelict one-story structure, as seen in the below Google Street View image from before its demolition.
A list of residential amenities has yet to be disclosed, though the rendering shows what appears to be a communal roof deck. The closest subway from the development is the L train at the Bedford Avenue station to the northeast.
51 South 1st Street’s anticipated completion date is slated for August 2026, as noted on site.
Subscribe to YIMBY’s daily e-mail
Follow YIMBYgram for real-time photo updates
Like YIMBY on Facebook
Follow YIMBY’s Twitter for the latest in YIMBYnews

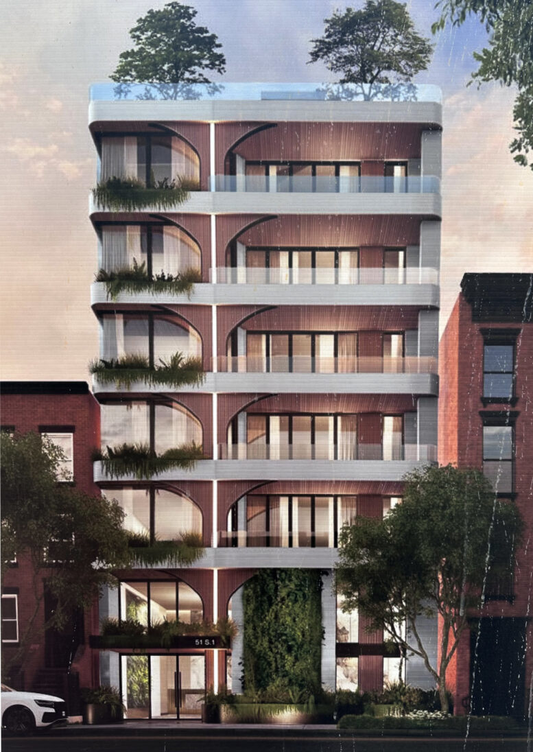
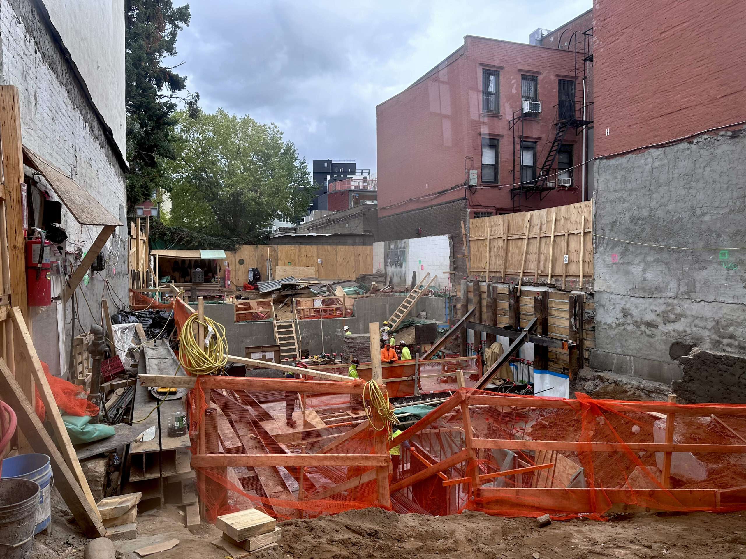
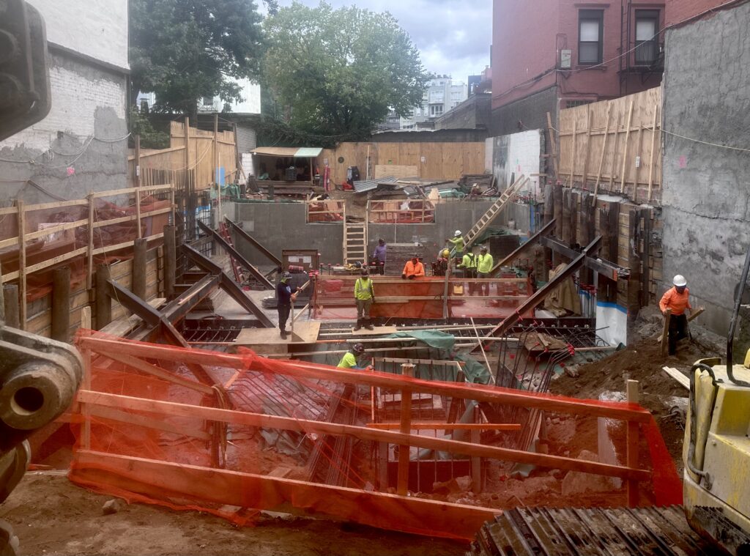
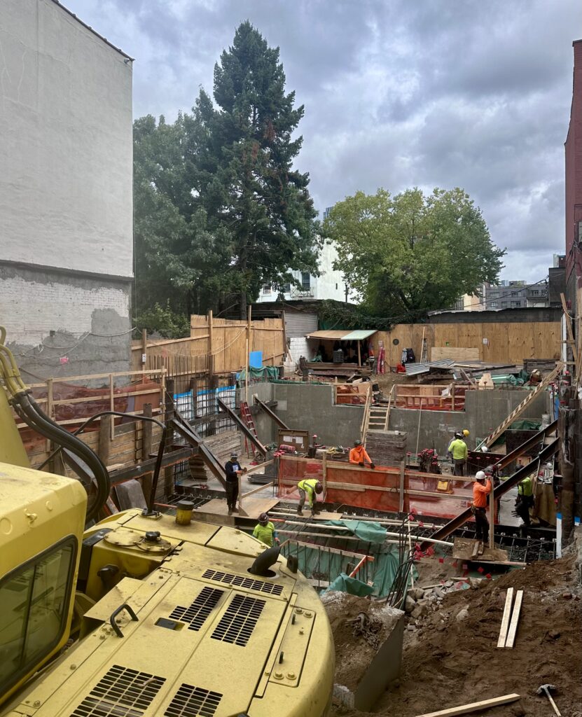
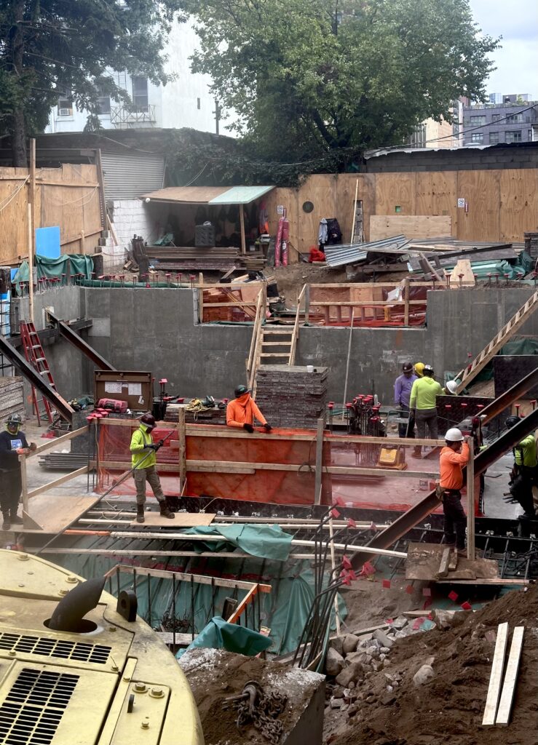
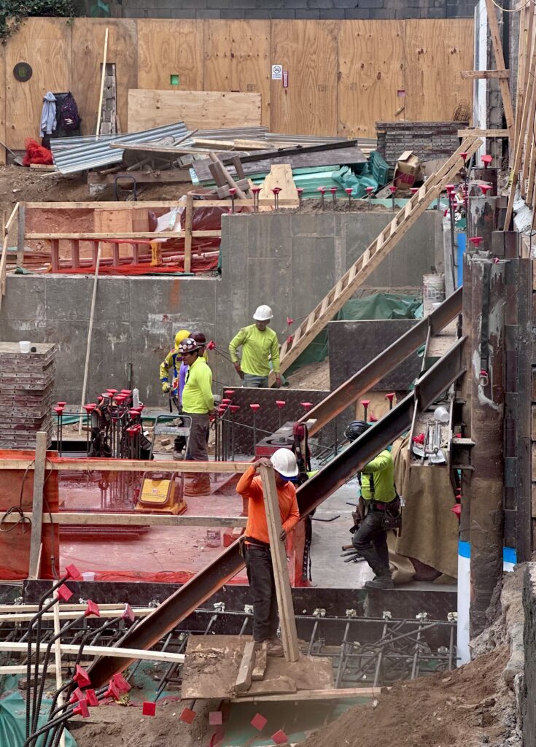
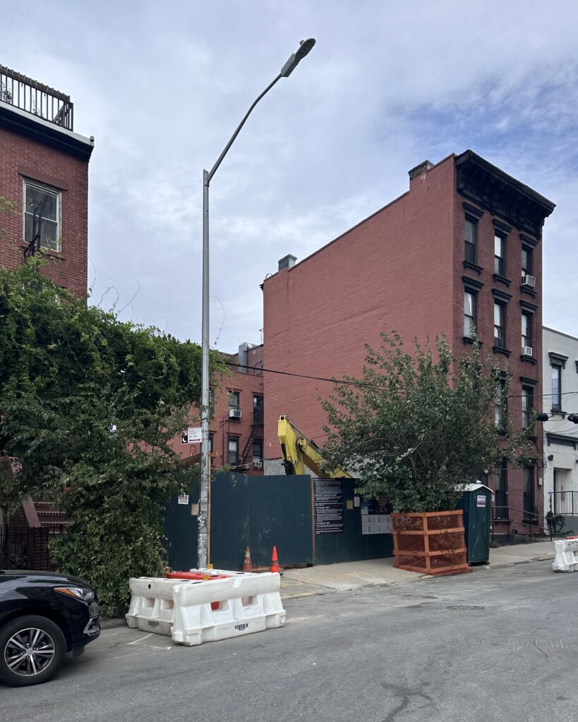
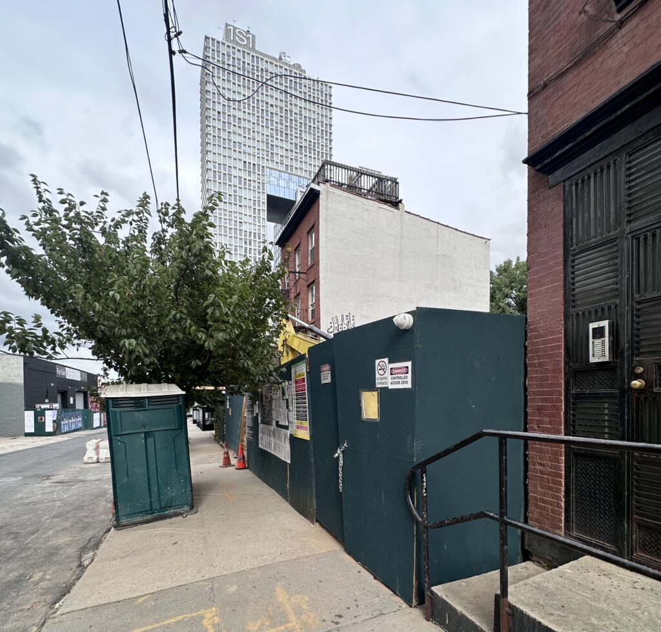
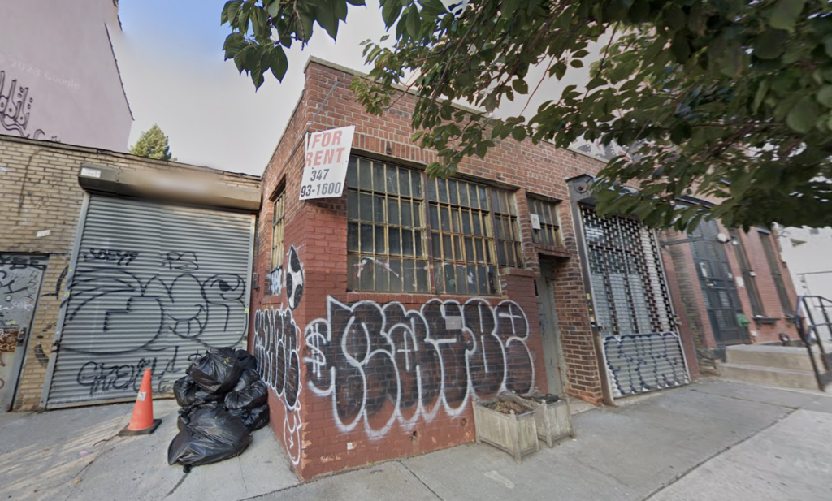




Have we provided planters and irrigation systems to support all these plants we’re showing? Doubtful. As an architect who uses this trick myself we should not be allowed to pepper plants all over we cannot actually follow thru on.
The full sized trees on the roof look unrealistic and a bit absurd. Would they be planting special species that can thrive with shallow roots in unusually warm soil?
A wood exterior doesn’t always end up right. This design could be good, or cheesy. Those plants will never happen, so the rendering lies.
The pair of trees above like a tree that grows naturally on a cliff, but beautiful façade according to the principles of harmony: Thanks.
How nice! 8 more unaffordable condos on the market. That should go a long way to improve the housing crisis.