Apex Place, a three-tower affordable residential development, recently celebrated its ribbon cutting at 62-11 108th Street in Forest Hills, Queens. Designed by FXCollaborative in partnership with Curtis + Ginsberg for Phipps Houses, the project yields 442 affordable housing units as well as 20,000 square feet of community space, including a new community center for Queens Community House, and medical offices. The property is bound by Horace Harding Expressway to the north, 62nd Drive to the south, 108th Street to the east, and Colonial Avenue to the west.
Amenities at Apex Place include rooftop decks, fitness rooms, and children’s play areas. The project also offers a naturally ventilated parking structure screened by greenery.
The buildings in the development were designed in a neutral color palette with beige and brown tones. Windows are vertically aligned in a regular grid pattern, framed in dark material that contrasts against the lighter façade. All three buildings feature rooftop photovoltaic arrays.
The nearest subways from the development are the M, R, E, and F trains at the 63rd Drive-Rego Park station.
Subscribe to YIMBY’s daily e-mail
Follow YIMBYgram for real-time photo updates
Like YIMBY on Facebook
Follow YIMBY’s Twitter for the latest in YIMBYnews

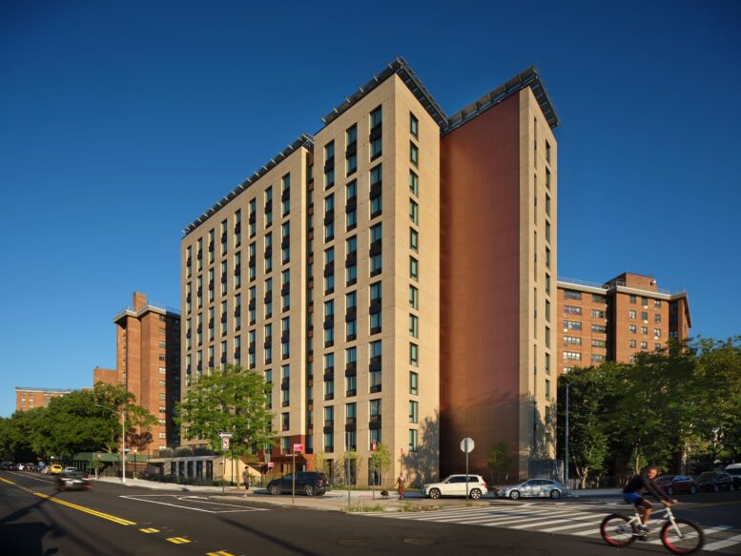
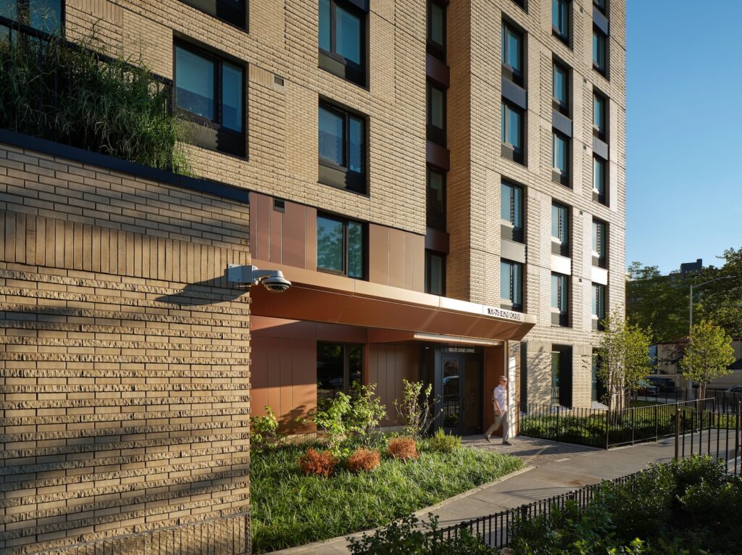
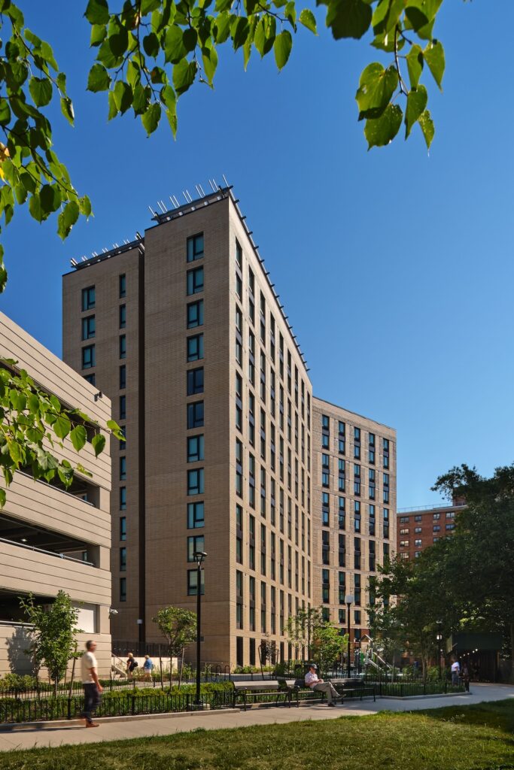
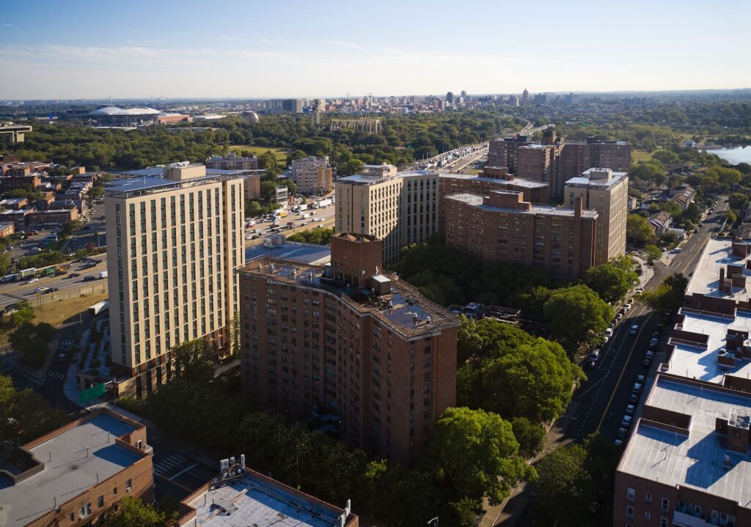
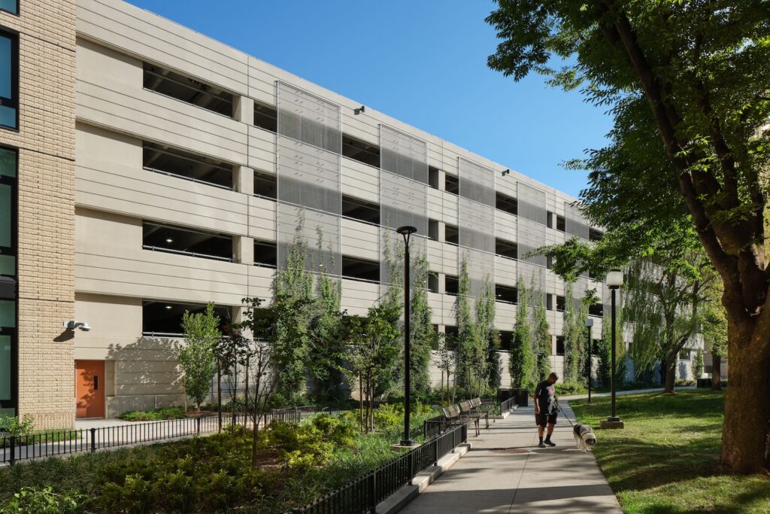
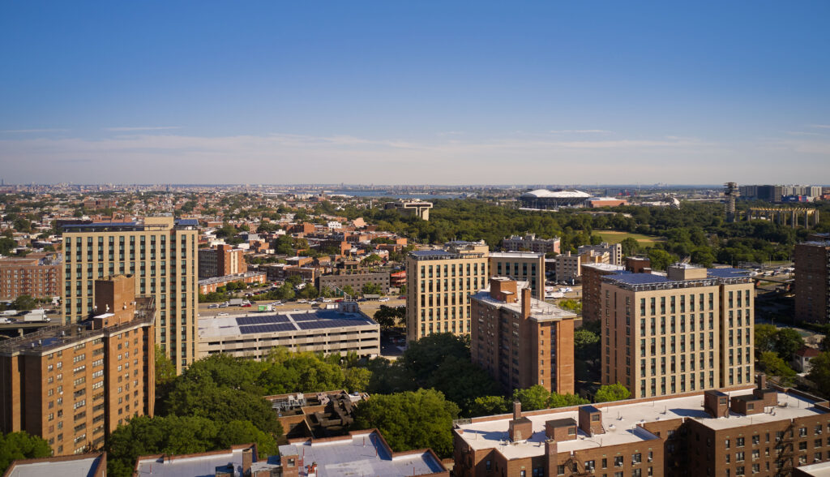
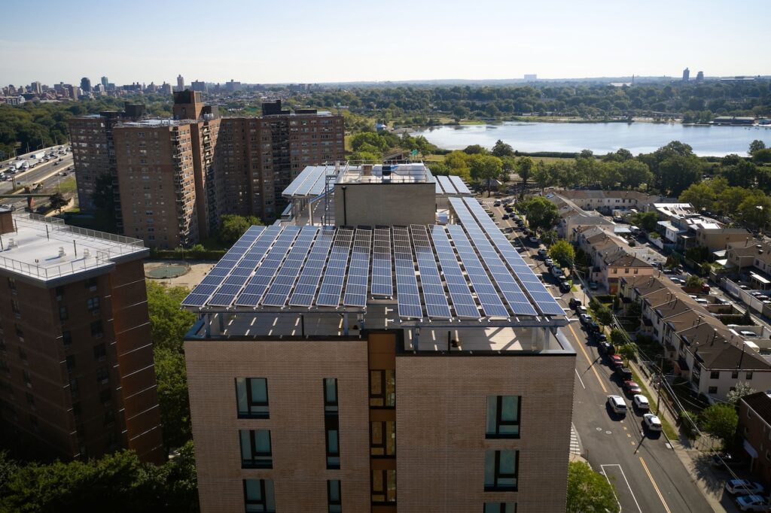
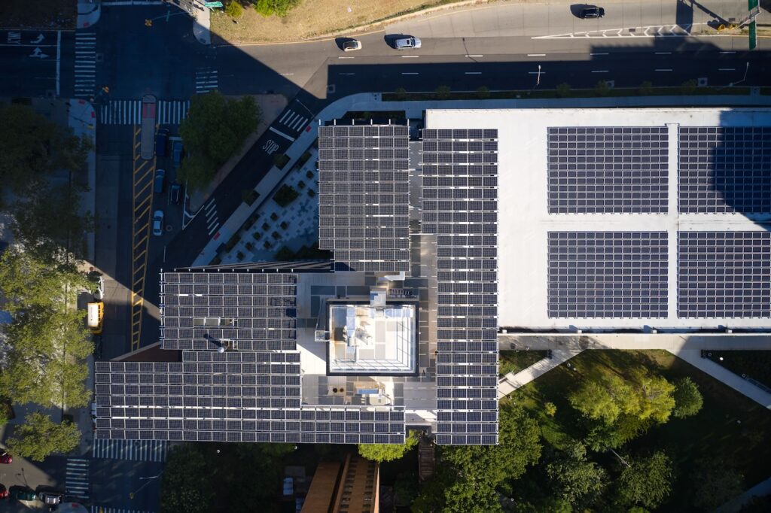
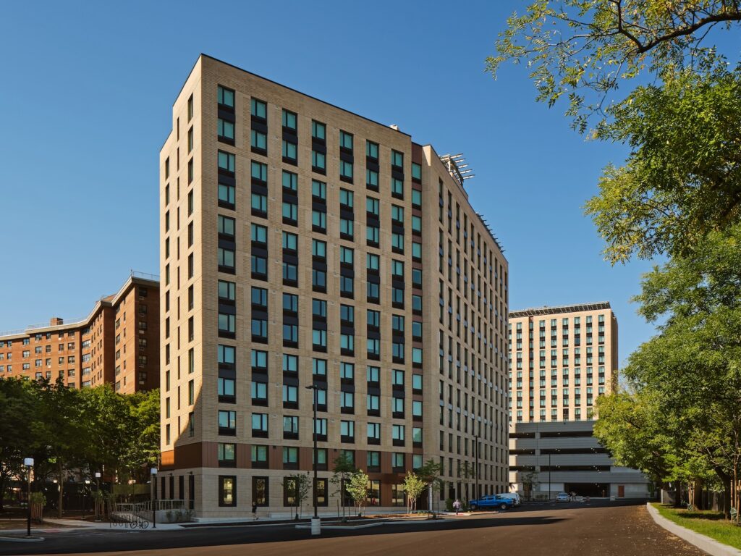
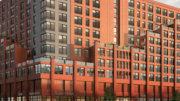
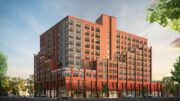

The structure of the parking building is beautiful, and it also fits well with the neutral-toned surroundings: Thanks.
You’d be grasping at straws to find something to complain about with this project. Looks great.
I’m actually surprised you like it
It looks like one of those 1960s Philip Birnbaum buildings. Which would make it contextual, but boring.
I don’t mind a little boring ESPECIALLY when they are high quality and well executed like these appear to be.
If it has a “parking structure,” Is it “affordable?”