The affordable housing lottery has launched for The Vordonia Towers, a 17-story residential building at 34-46 Vernon Boulevard in Astoria, Queens. Designed by Panagis Georgopolous and developed by Davidson Equities, the structure yields 404 residences. Available on NYC Housing Connect are 112 units for residents at 60 to 130 percent of the area median income (AMI), ranging in eligible income from $40,800 to $218,010.
Residences are equipped with hardwood floors, tall ceilings, washers and dryers, private outdoor spaces, and open kitchens with custom cabinetry, stone countertops, large-format tile floors, and GE stainless steel appliances. Amenities include 24-hour attended lobby, a package room, fitness center, business center, on-site garage parking, and an outdoor pool. Tenants are responsible for electricity.
At 60 percent of the AMI, there are three studios with a monthly rent of $1,190 for incomes ranging from $40,800 to $74,580; 16 one-bedrooms with a monthly rent of $1,271 for incomes ranging from $43,578 to $83,880; and three two-bedrooms with a monthly rent of $1,518 for incomes ranging from $52,046 to $100,620.
At 130 percent of the AMI, there are 19 studios with a monthly rent of $2,523 for incomes ranging from $86,503 to $161,590; 56 one-bedrooms with a monthly rent of $2,700 for incomes ranging from $92,572 to $181,740; and 15 two-bedrooms with a monthly rent of $3,235 for incomes ranging from $110,915 to $218,010.
Prospective renters must meet income and household size requirements to apply for these apartments. Applications must be postmarked or submitted online no later than January 9, 2025.
Subscribe to YIMBY’s daily e-mail
Follow YIMBYgram for real-time photo updates
Like YIMBY on Facebook
Follow YIMBY’s Twitter for the latest in YIMBYnews

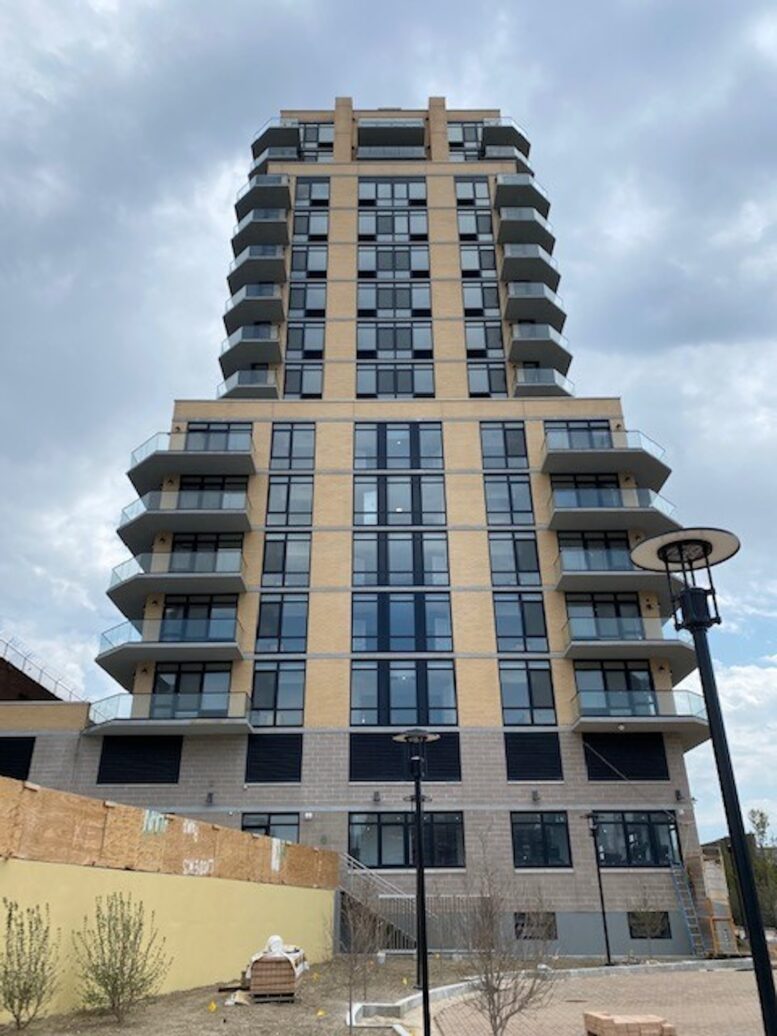
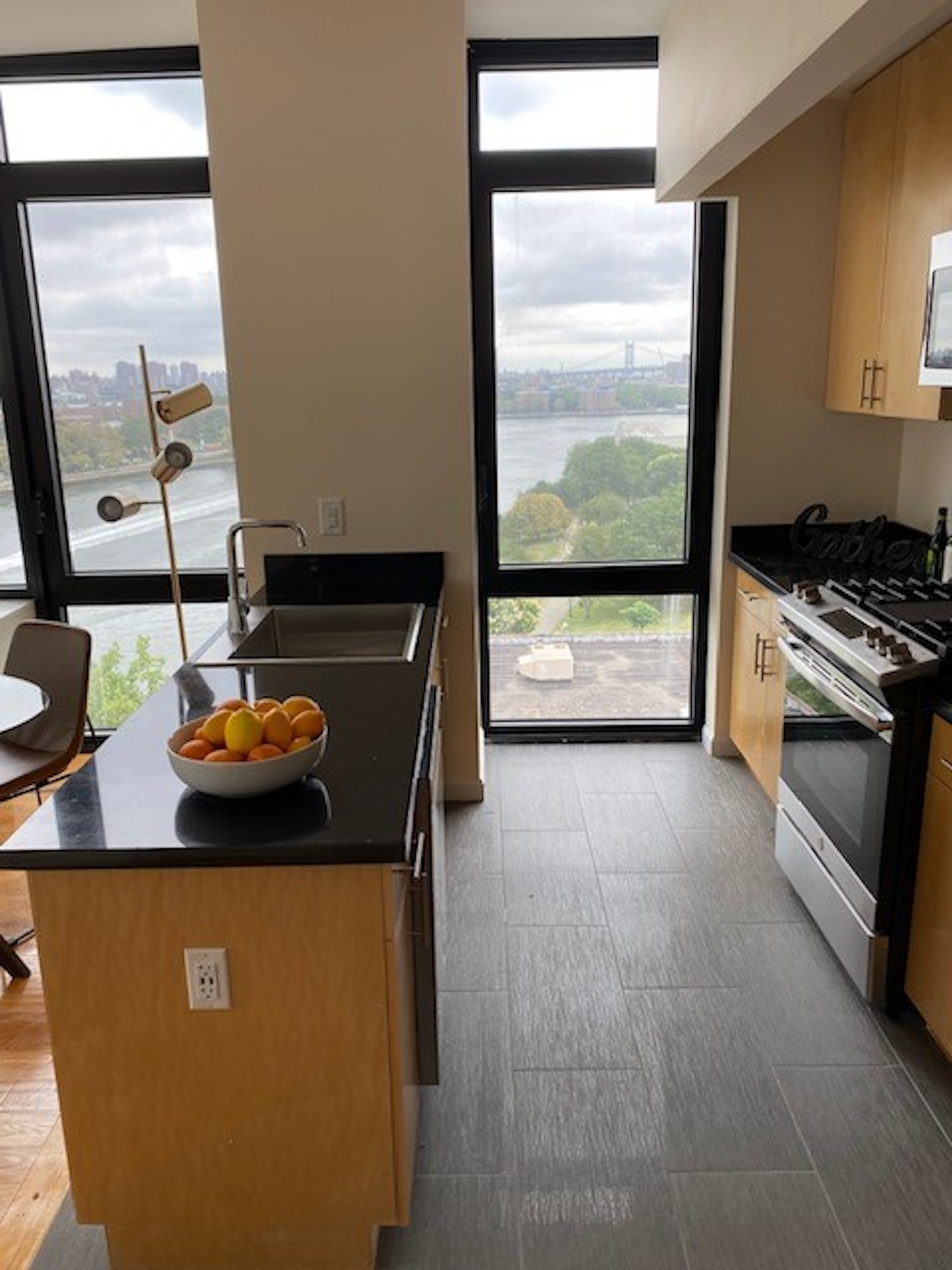
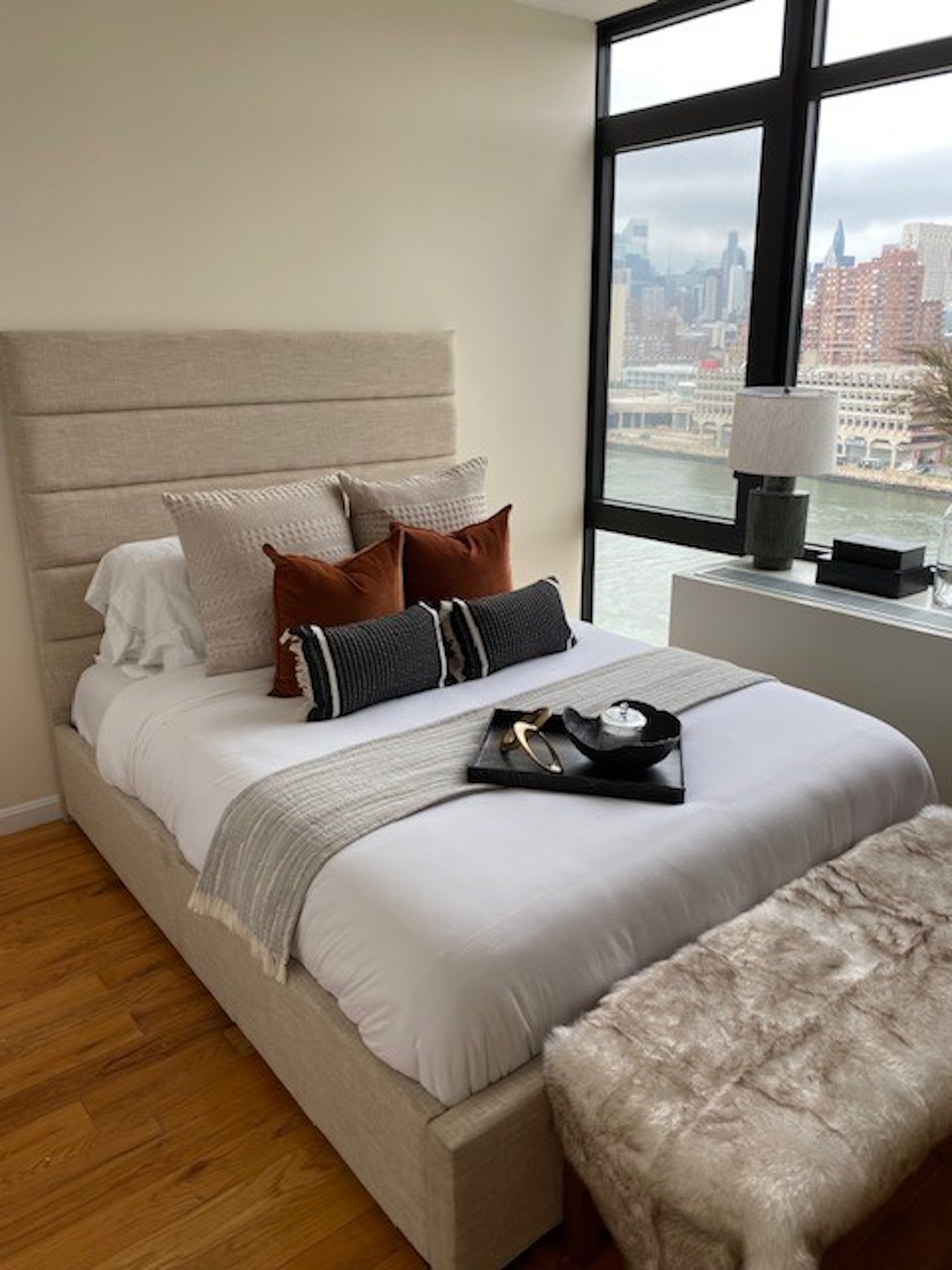

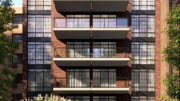
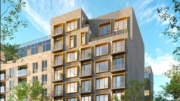
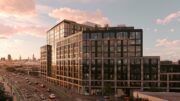
I will never understand why affordable units are built with over city minimum 8′ ceilings. Every foot above that is wasted space no one will ever occupy, that still has to be heated in winter because heat rises. A 10′ ceiling unit means 20% fewer units in the same height building, plus wasted materials for the illusion of useful space, making for even fewer affordable units.
Maybe the City of Yes should start reducing subsidies for high ceilings?
Other than that, this looks like a nice, satisfactory rental building with good views.
There are mechanical and plumbing systems, and they need space to run and sometimes cross over each other. Having 8′ floor to ceiling will literally never work with the services that have to be run. Even 9’4″ is pushing it these days.
Correct, and don’t forget the mandatory sprinklers for multi-family residential, which further drives up costs – not just with the system itself, but with the additional horizontal plenum and vertical ducts needed to house them!
The days of red brick 6 story and white brick 10-20 story post-war buildings with 8 foot ceilings are dead – they are illegal to build nowadays.
This is not located in Astoria but rather in LIC…..