At number 26 in our countdown of the tallest construction projects in New York is 80 Clarkson Street, a 400- and 450-foot-tall two-tower residential complex along the Hudson River waterfront in Manhattan’s West Village. Designed by COOKFOX Architects with SLCE Architects as the architect of record and developed by Zeckendorf Development, Atlas Capital Group, and The Baupost Group, the 37- and 45-story buildings will span approximately 650,000 square feet and yield 100 condominium units, nearly 37,000 square feet of ground-floor retail space, and enclosed parking for 69 vehicles. The $1.25 billion development is bound by Clarkson Street to the north, West Houston Street to the south, West Street to the west, and the topped-out 19-story 570 Washington Street to the east.
The reinforced concrete superstructure for the towers’ shared podium was constructed since our last update in July, when foundations had just reached street level. Recent photos show a pair of tower cranes working above the development and the first level of each structure formed above the multi-story base. Construction hoists have begun assembly on the southern elevation of the eastern tower and the western side of the western building, and will continue to ascend along with the vertical progress of the superstructures.
Renderings by DBOX in the main photo and below preview the towers’ cohesive architectural design, which features an array of cubic stepped setbacks topped with landscaped terraces. The façades are composed of limestone framing grids of square floor-to-ceiling windows lined with bronze mullions and numerous cutouts for additional outdoor space. Both buildings culminate in open-air extensions of their façade grids surrounding landscaped roof decks.
Further renderings illustrate 80 Clarkson Street’s vehicular entryway, which will be flanked by angled walls bearing the building’s address and decorative metal paneling with tree motif cutouts, as well as the motor courtyard within. This interior space is shown surrounded by double-height walls adorned with more of the tree-patterned paneling, with a spherical fountain sculpture at its center.
The developers acquired the full-block parcel for $340 million in early 2022, and more recently secured a $965 million construction loan from London-based Cale Street Partners and San Francisco-based Farallon Capital Management to cover the condominium portion of the residential inventory. This deal, arranged by Newmark, follows a $322 million package acquired from Blackstone in 2022.
80 Clarkson Street has a projected $1 billion sellout, and sales will be led by Dan Tubb and Amy Williamson.
The nearest subways from the development are the 1 train at the Houston Street station to the east along Varick Street, as well as the C and E trains at the Spring Street station to the southeast.
Construction on 80 Clarkson Street is slated for completion in December 2026, as noted on site.
Subscribe to YIMBY’s daily e-mail
Follow YIMBYgram for real-time photo updates
Like YIMBY on Facebook
Follow YIMBY’s Twitter for the latest in YIMBYnews

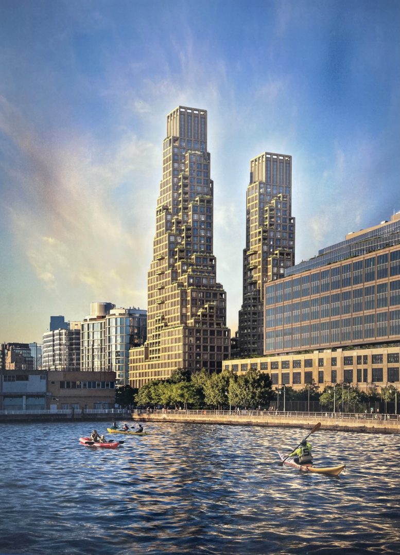
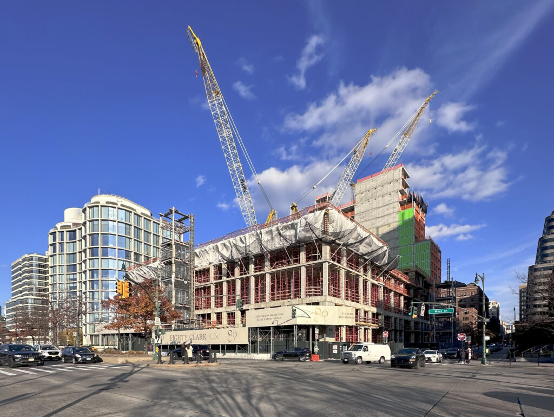
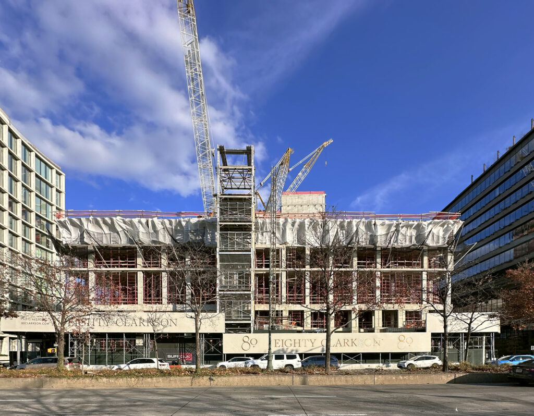
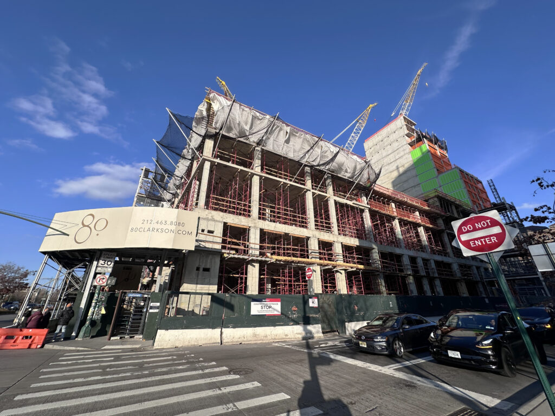
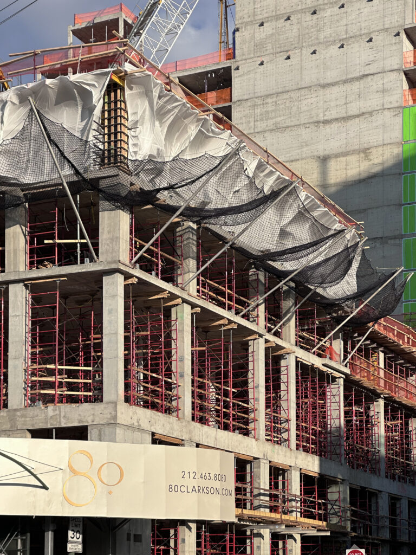
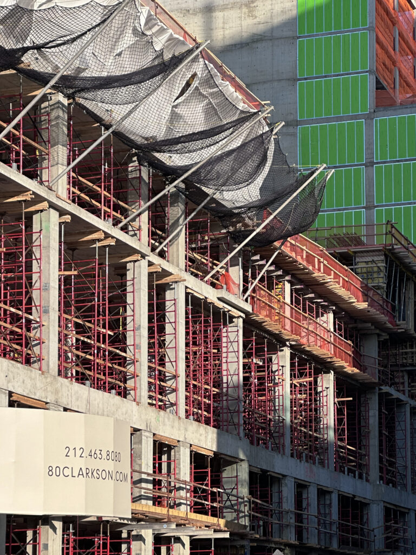
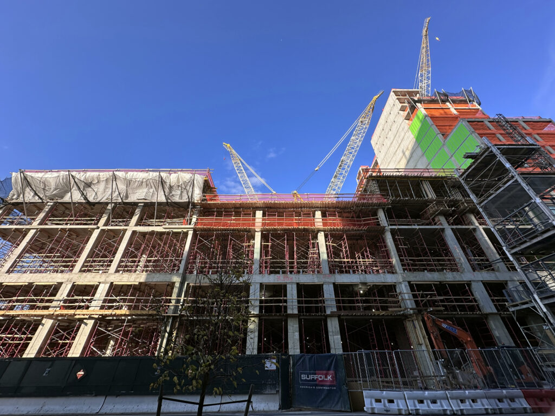
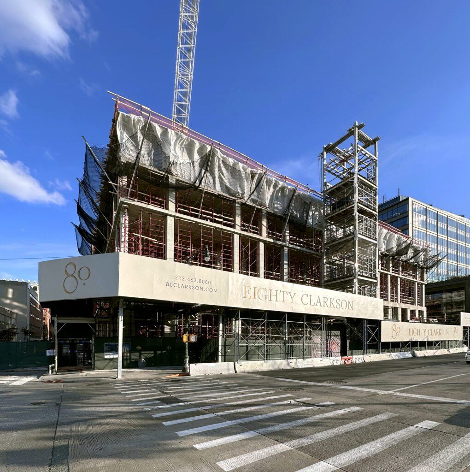
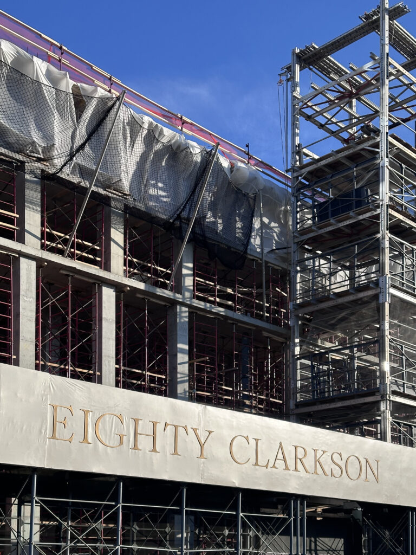
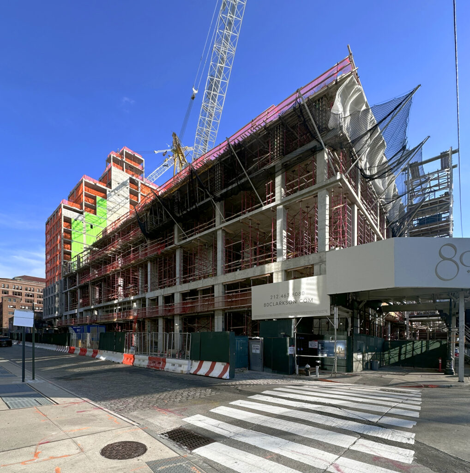
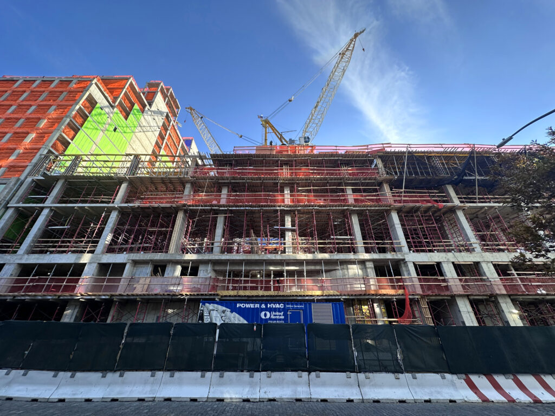
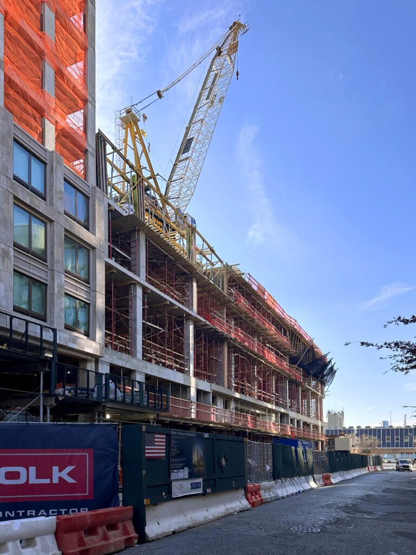
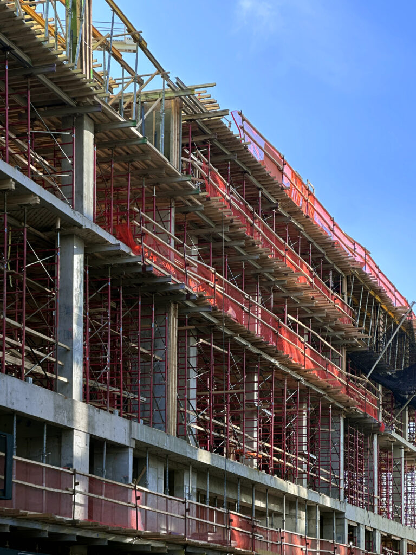
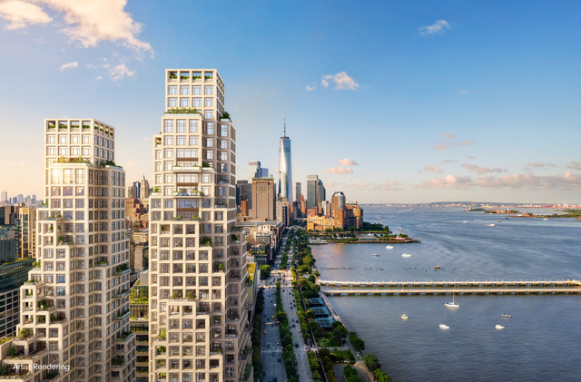
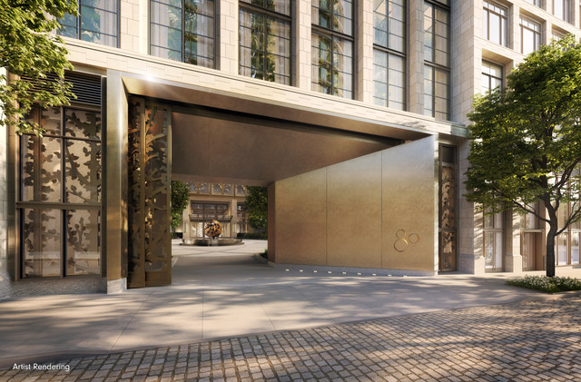
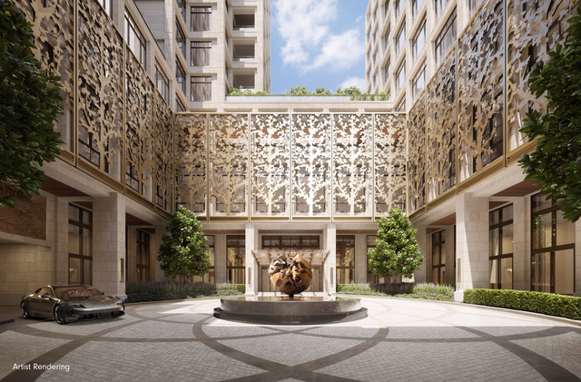

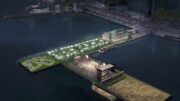
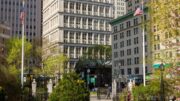

Magnificent!
Oxymoron
Poor and google
( You are right, of course, but I think you meant to reply to Stanley, not em 😀 )
Moving quick and looking good! Poor Google 🙁
Not attractive at all. Zeckendorf should have chose limestone not reinforced concrete. This is the last empty waterfront lot in downtown…surely something more magnificent and timeless could have been designed. It’s soooooo blah. 😑
I thought it will be limestone..
The reinforced concrete you see is going to be covered with limestone paneling 🤦🏻♂️
If that’s a joke it’s genius.
Limestone is not a structural weight bearing material. It is facade and facing material. The building has no exposed concrete.
Bland? No it is not. I am pleased it is not glass and it is not monolithic. The setbacks as it rises echos towers built in the 20’s and 30’s
Douglas F Korves AIA
This is a fantastic project.
Mixed Use
Affordable units
High density
Wonderful design
This building will be additive to the neighborhood and not detract at all. I do think the facade comments are important. While I had trouble on the city’s website finding the zoning approvals and conditions, Cook Foxe’s website says:
“The towers will be adorned with limestone façades framing recessed floor-to-ceiling windows, while the cubic, stepped designs will feature landscaped terraces “
affordable units? Why should there be affordable units in the most expensive neighborhood’s most prime lot in one of the most expensive cities in the world? That’s like forcing Ferrari to made 30k cars
So they acquired the building for $340MM and have a $965MM construction loan, and they are expecting a $1bn sellout? Something seems off?
Yes, definitely! I don’t think the site is very good on delivering financial information
Those slight column walks bother me…
How’s next door waterproofing that facade?
Those open spaces directly add freshness to the city, from all the bushes on the tower and the water is below: Thanks.