Construction is about to go vertical at 80 Clarkson Street, an upcoming 29- and 36-story residential complex along the Hudson River waterfront in Manhattan’s West Village. Designed by COOKFOX Architects with SLCE Architects as the architect of record and developed by Zeckendorf Development, Atlas Capital Group, and The Baupost Group, the 400- and 450-foot tall buildings will yield around 650,000 square feet of space with 100 condominium units, nearly 37,000 square feet of ground-floor retail space, and enclosed parking for 69 vehicles. ACI VI Clarkson LLC is the owner and Suffolk Construction is the general contractor of the 1.3-acre, $1.25 billion development, which is bound by Clarkson Street to the north, West Houston Street to the south, West Street to the west, and a separate 19-story structure at 570 Washington Street on the same block along Washington Street to the east. The sales team for 80 Clarkson Street will be led by Dan Tubb and Amy Williamson.
Nearly all of the foundations were built since our last update in December, when pilings and the first stages of slab formation were just getting underway. Recent photos show the substructure built up to street level and one of the two tower cranes assembled and awaiting the start of work. Covered bundles of rebar protrude across the site at the locations of the forthcoming columns and inner walls. Crews will likely begin to remove these wooden guards and put up concrete formwork in the coming weeks.
The main exterior rendering looks northeast at the project, with the taller tower at 80 Clarkson Street standing to the west along West Street, and offset from its shorter sibling at 570 Washington Street. The buildings feature an eye-catching modular cubic design with numerous stepped setbacks, which will be topped with landscaped terraces, as well as pocketed corner terraces and balconies in some of their voids. The structures’ large square windows will provide residents with panoramic views of the Midtown skyline to the north, the Lower Manhattan skyline and the New York Harbor to the south, and the Hudson River, Jersey City, and Hoboken to the west. Both towers are capped with tall mechanical bulkheads that share the same color palette and façade materials as the rest of their exteriors. Interior renderings and additional perspectives have yet to be released.
570 Washington Street will contain the affordable senior living homes and sit directly adjacent to 80 Clarkson Street.
The developers acquired the property for $340 million in early 2022 and have projected a $1 billion sellout on the homes. In recent news, the team secured a $965 million construction loan to cover the condominium portion of the residential inventory. Newmark arranged the loan from London-based Cale Street Partners and San Francisco-based Farallon Capital Management. This financing comes on the back of a $322 million package acquired from Blackstone in 2022.
The nearest subways from the ground-up development are the 1 train at the Houston Street station to the east along Varick Street, as well as the C and E trains at the Spring Street station to the southeast.
Construction on 80 Clarkson Street and 570 Washington Street is slated for completion in December 2026, as noted on site.
Subscribe to YIMBY’s daily e-mail
Follow YIMBYgram for real-time photo updates
Like YIMBY on Facebook
Follow YIMBY’s Twitter for the latest in YIMBYnews

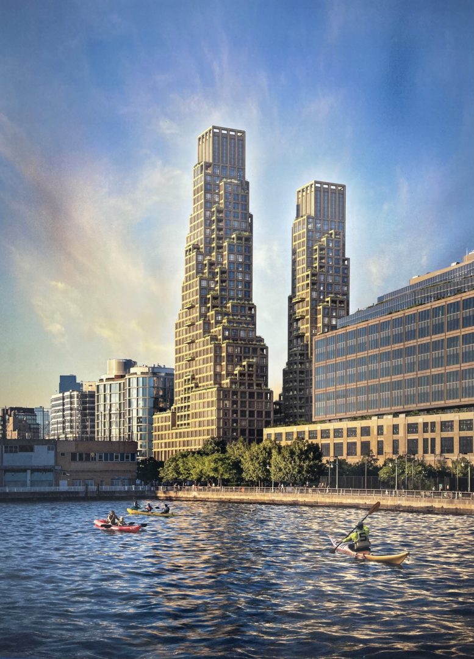
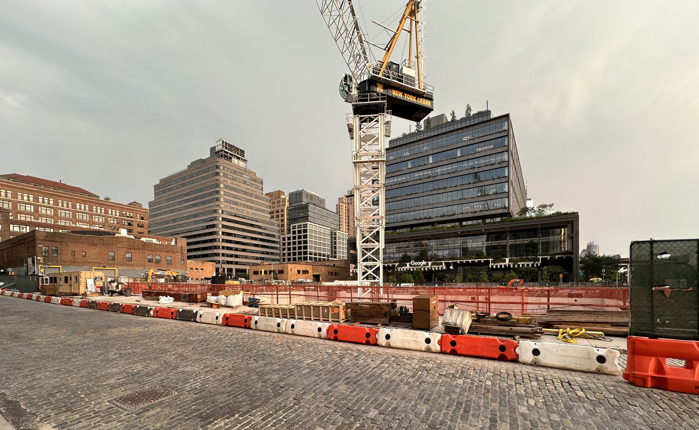
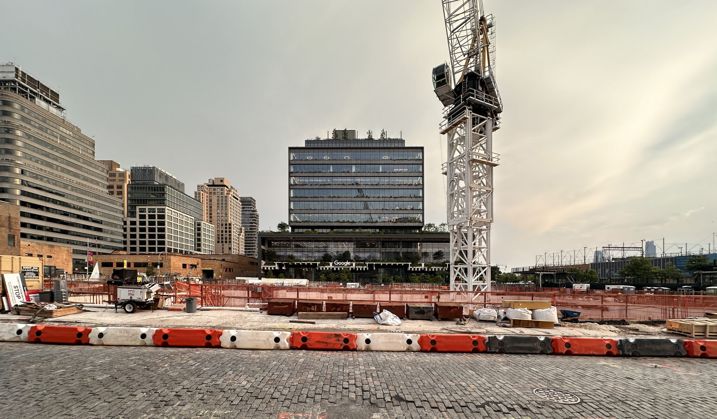
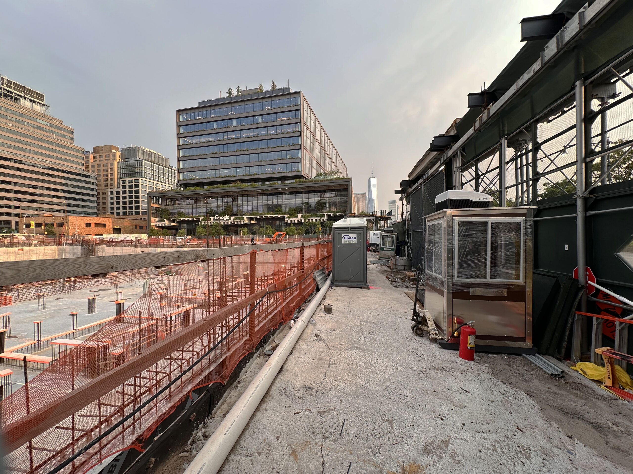
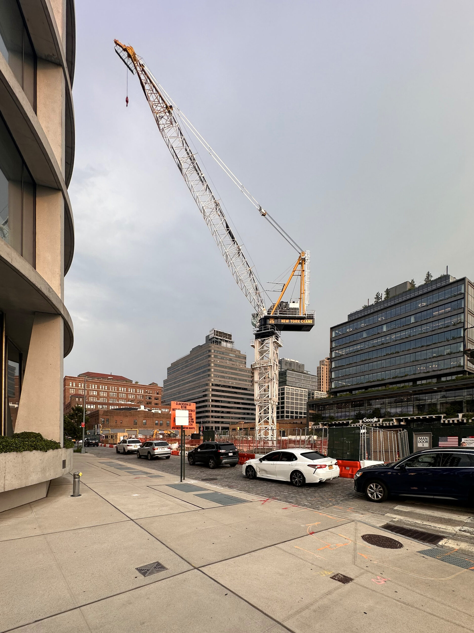
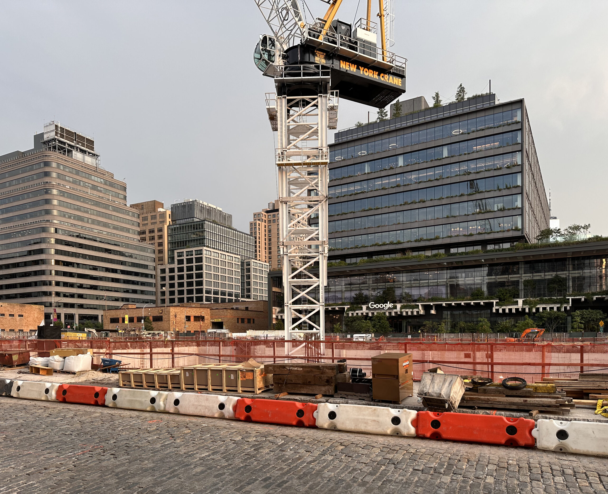
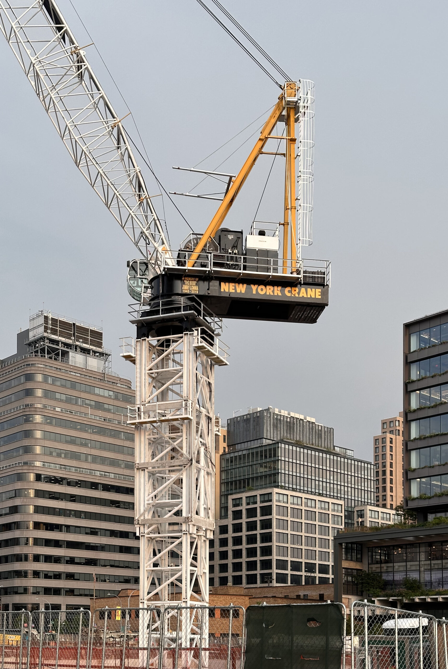
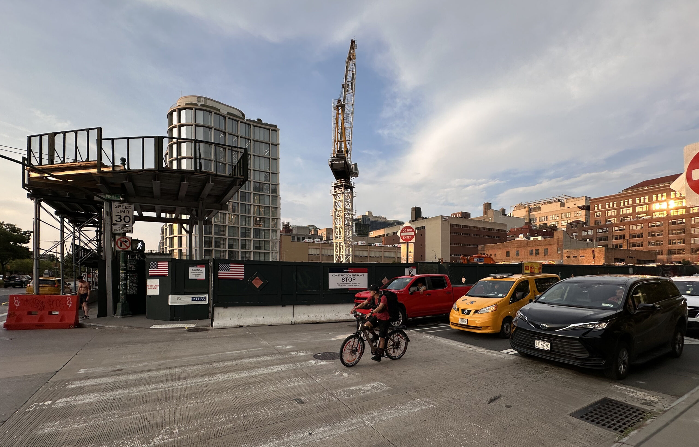
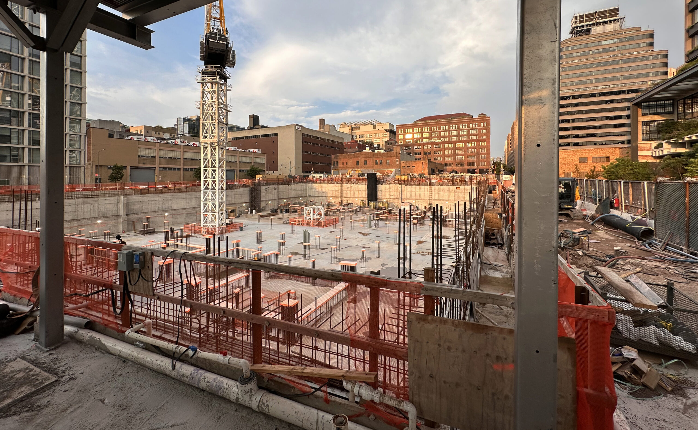
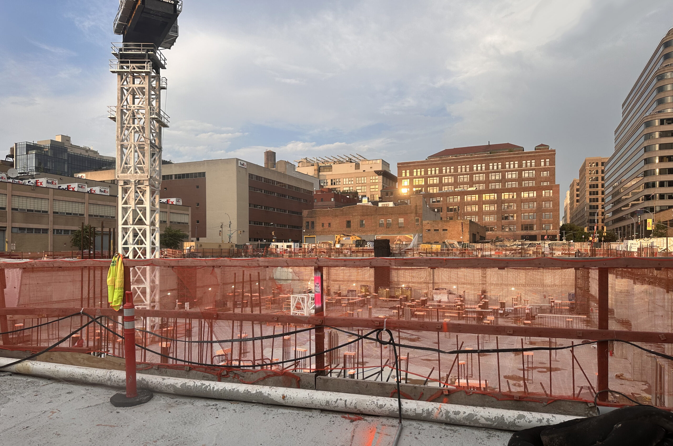
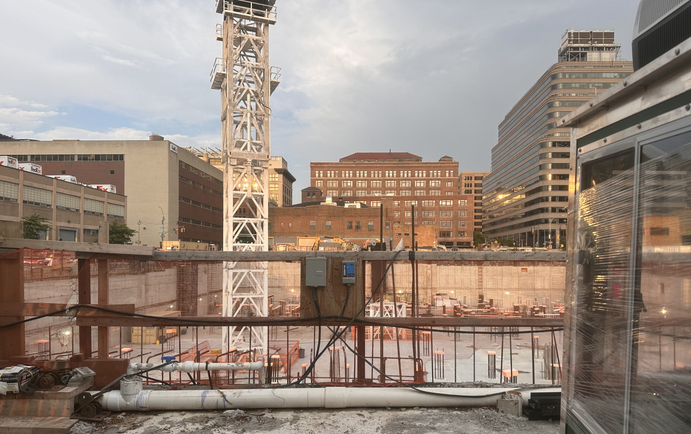
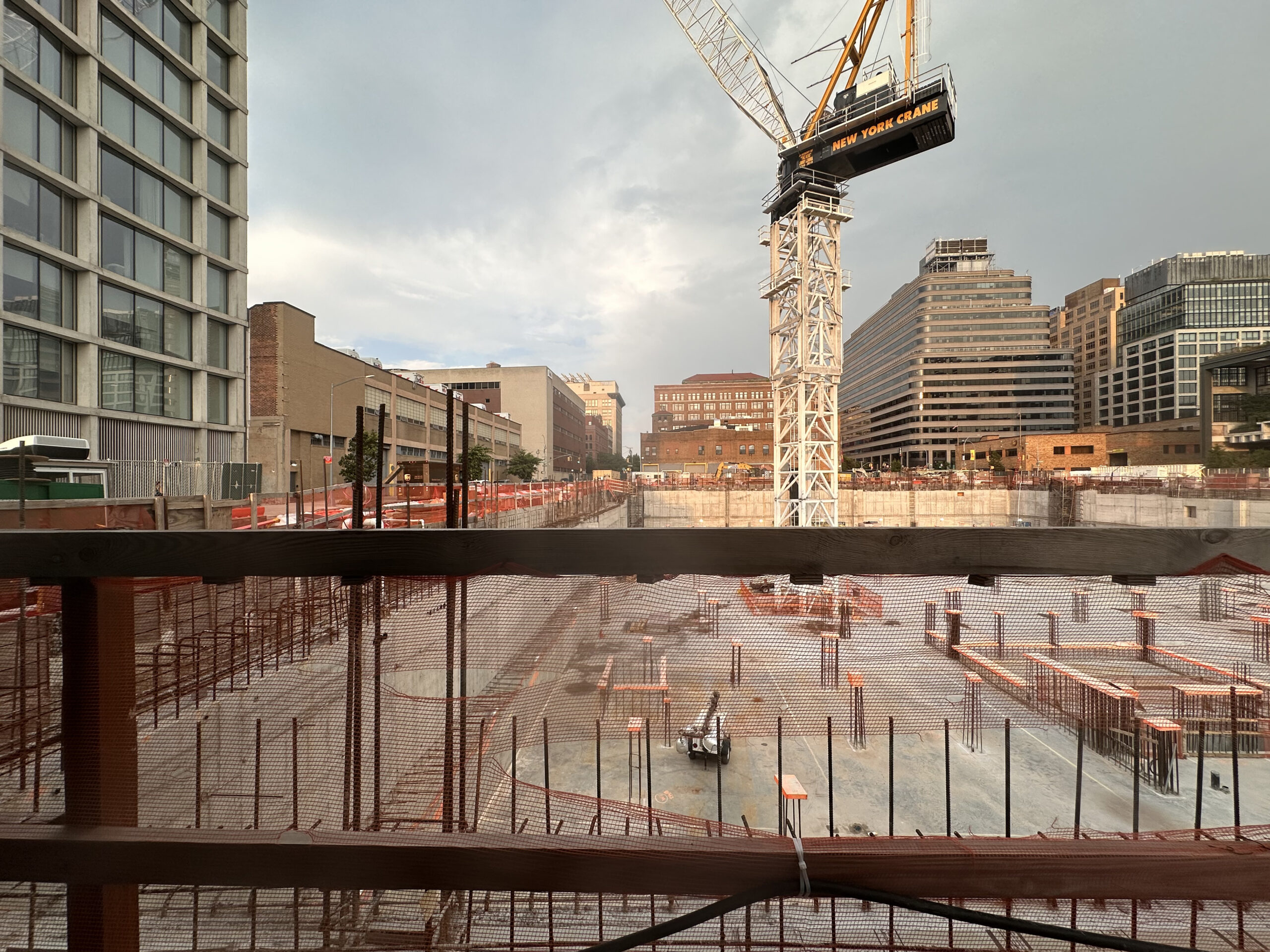
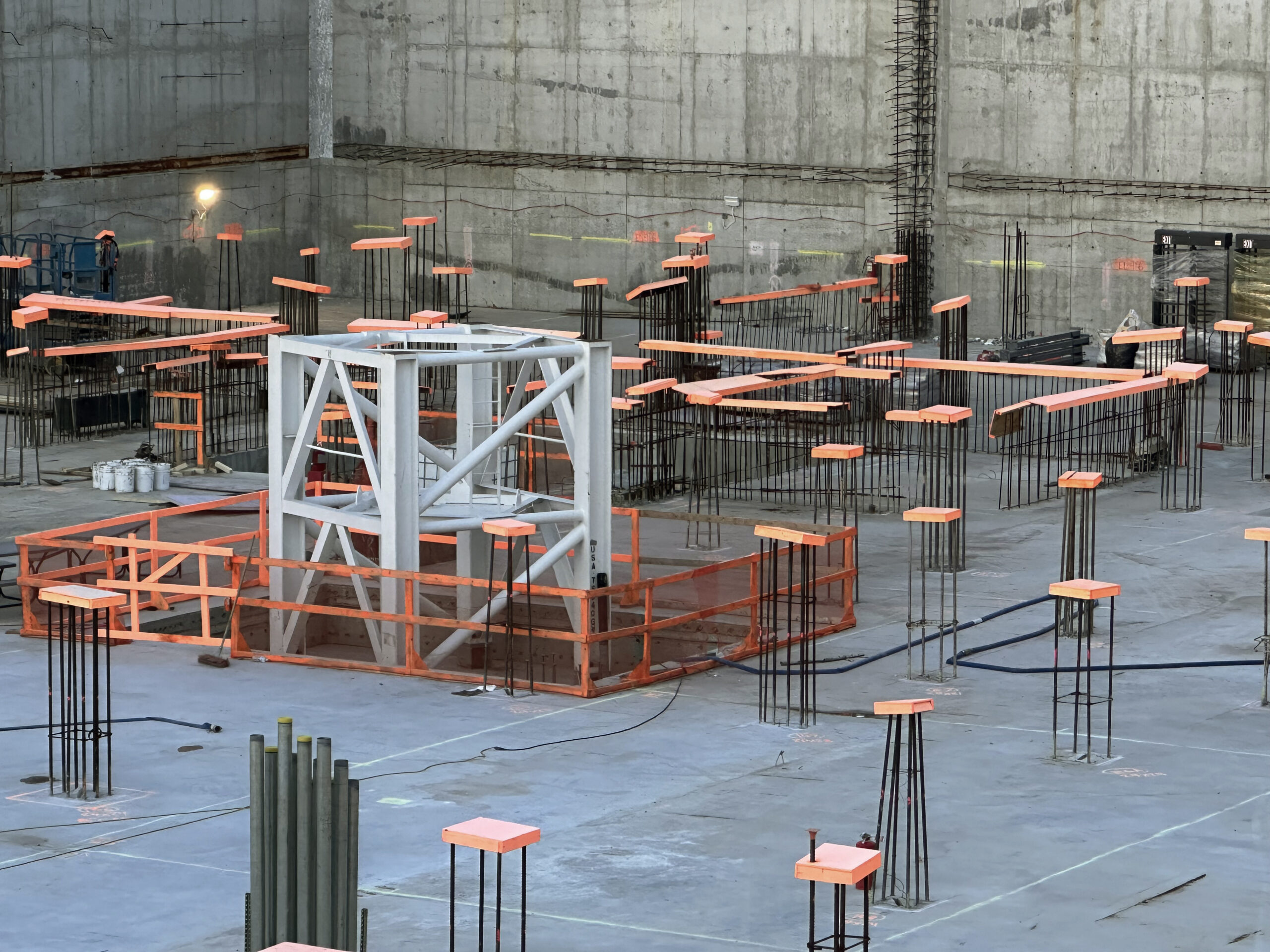
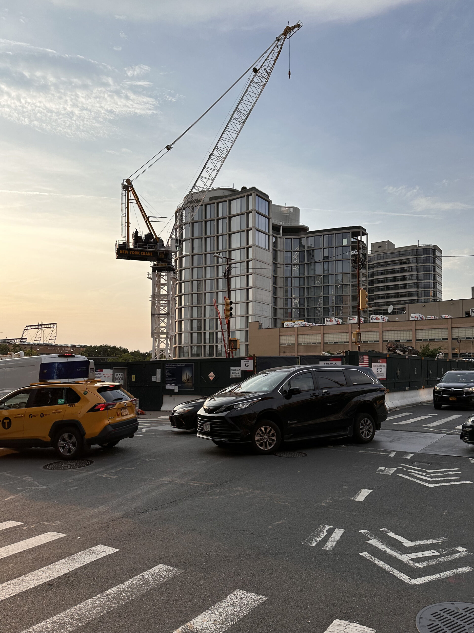




Love these.
Very attractive designs, with so many terraces, greenery and homeliness. Bravo to the architects
Very strong, classic NYC architecture, we need more like these. Good work !
Looks like it will be beautiful!
Really like these two towers.
With all the setbacks the floorplates get really small really fast, it would be better if there were fewer setbacks or just taller towers to fit more units. This seems very underwhelming for the site.
The senior living is on Washington and the condos are on Clarkson? That doesn’t seem correct.
On views of the Midtown skyline to the north, in addition to these two charming towers: Thanks to Michael Young.
$340 for land and $965 for construction, but only $1 billion projected sales?!? So the project is a loss?