The 18th-tallest building on our year-end construction countdown is 625 Fulton Street, a 500-foot-tall residential skyscraper in Downtown Brooklyn. Designed by Fischer Rasmussen Whitefield Architects and developed by Rabsky Group with $450 million in construction financing from Madison Realty Capital, the 35-story structure will yield 1,098 rental units, 26,000 square feet of lower-level retail space, and an on-site parking garage for 250 vehicles. The property is alternately addressed as 485 Hudson Avenue and bound by the 34-story 80 Dekalb Avenue to the north, Fulton Street to the south, Rockwell Place to the east, and Hudson Avenue to the west.
The distinctive basket-weave façade has enclosed nearly the entirety of the exterior since our last update in July, when many sections, including the podium, remained unclad. Recent photos show the broad eastern and western sides of the two building wings fully enveloped in the signature undulating façade, while the narrower northern and southern elevations are enclosed in floor-to-ceiling glass with stacks of balconies. The two mechanical bulkheads atop the roof parapets are also nearly complete, with the scaffolding and blue netting dismantled since our last update. The multistory podium’s envelope is comprised of dark metal paneling, and a secondary layer of copper-colored metal screens. The ground floor is catching up behind the wraparound sidewalk shed, and the construction hoist remains anchored to the taller volume’s southern elevation.
The renderings in the main photo and below were seen on the website of façade manufacturer Caldiator, which is supplying the adjustable, thermally isolated support system that connects the façade to the building. These images preview the finished look of the ground floor and its glass retail frontage, as well as the landscaped amenity deck atop the podium, which appears to include a tennis court.
The residential program will consist of 342 studios, 492 one-bedrooms, and 264 two-bedroom apartments, with 30 percent of the inventory designated for affordable housing. A list of amenities has yet to be publicly released, though the renderings depict a playground alongside the podium tennis court, as well as additional rooftop space on both parapets.
YIMBY expects 625 Fulton Street to complete construction sometime next spring.
Subscribe to YIMBY’s daily e-mail
Follow YIMBYgram for real-time photo updates
Like YIMBY on Facebook
Follow YIMBY’s Twitter for the latest in YIMBYnews

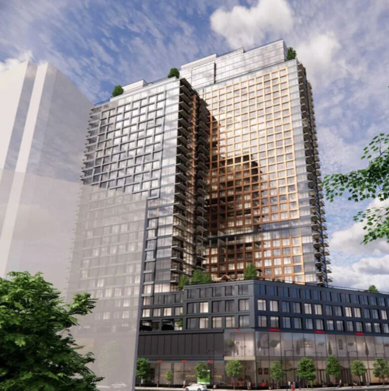
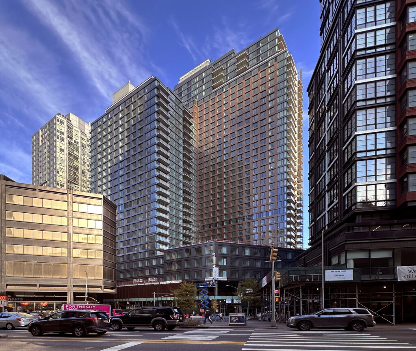
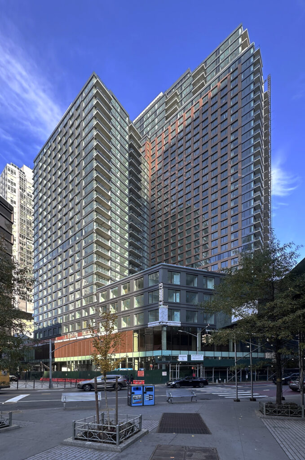
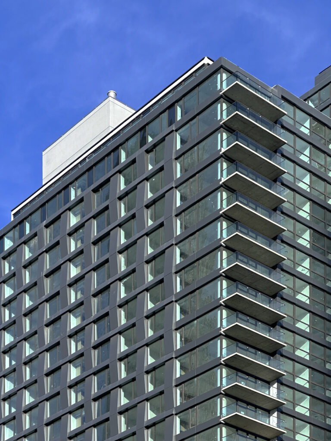
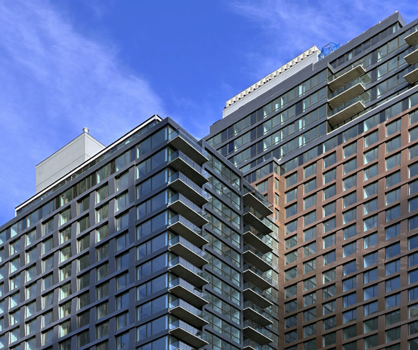
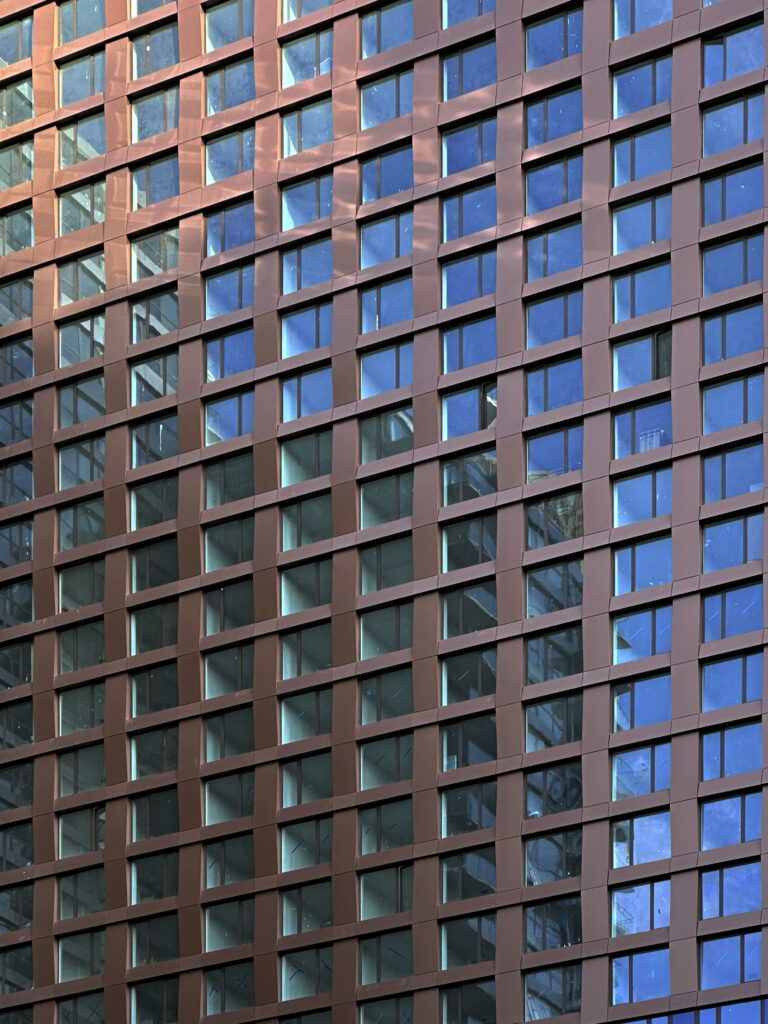
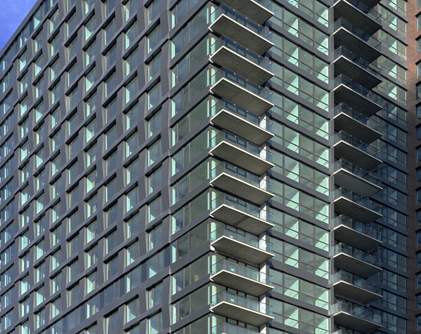
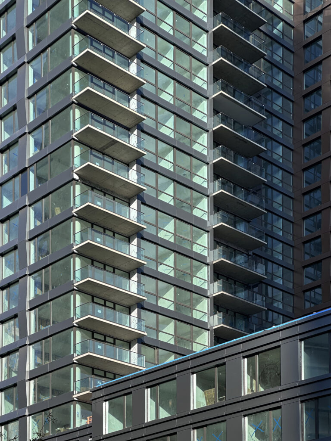
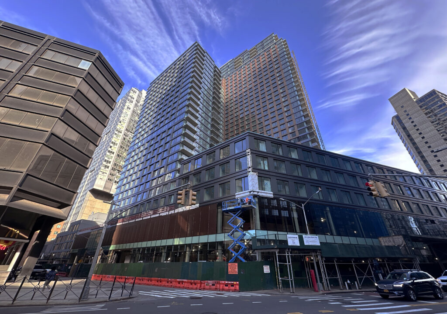
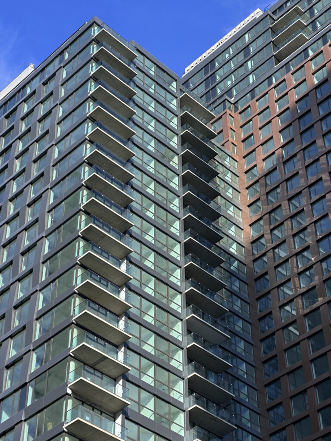
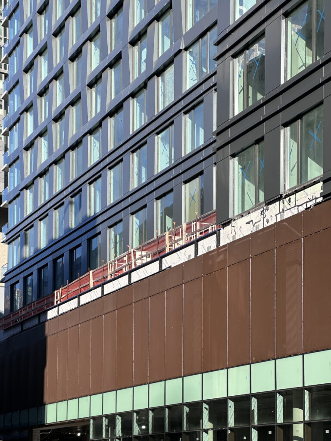
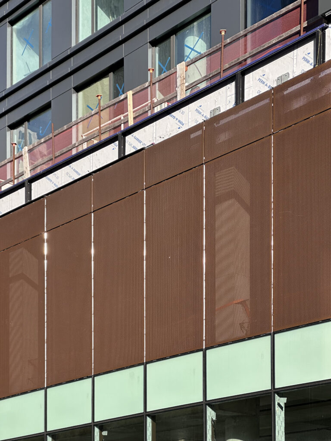
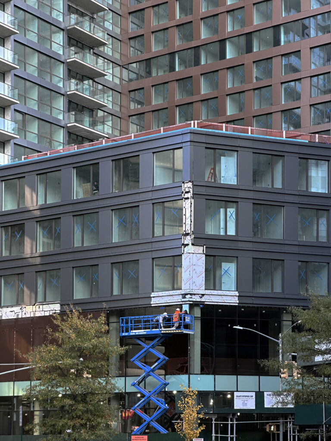
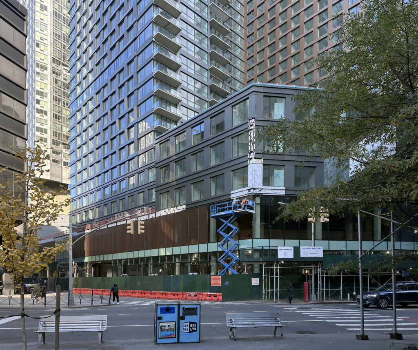
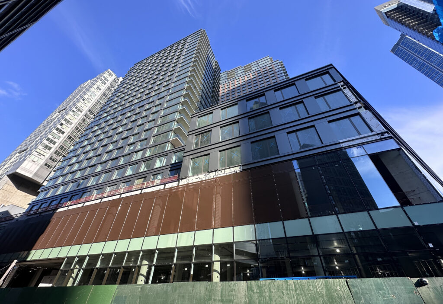
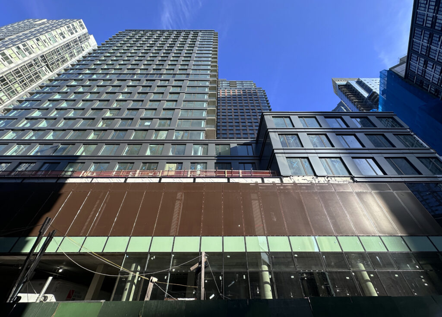
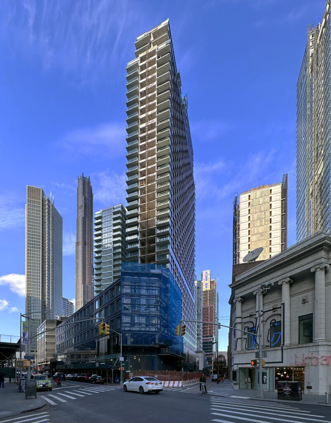
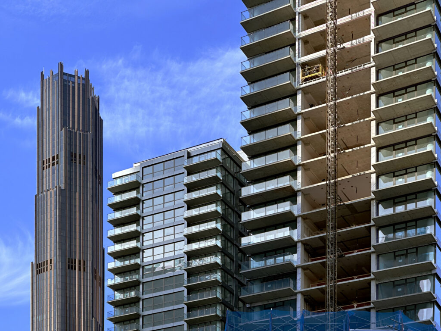
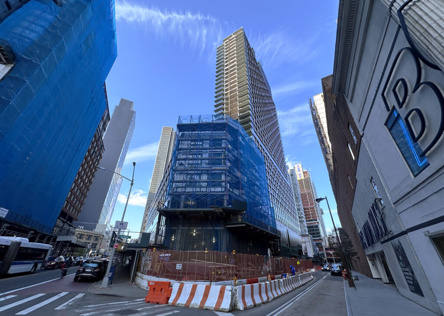
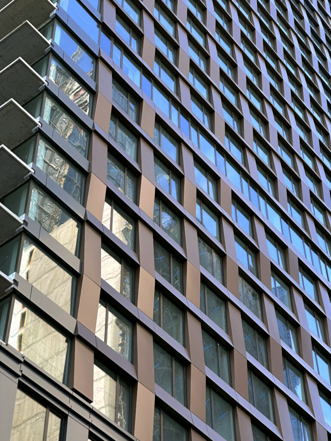
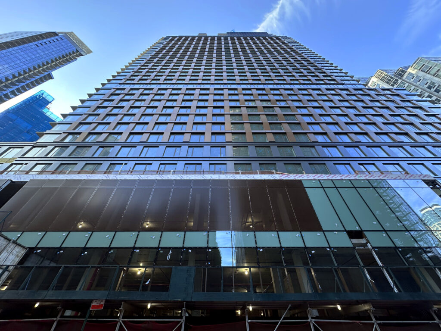
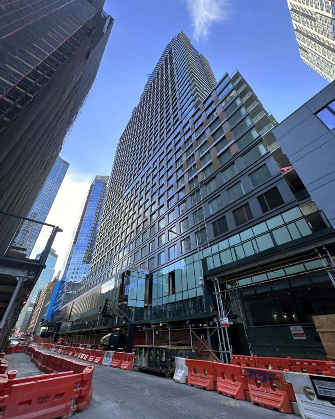
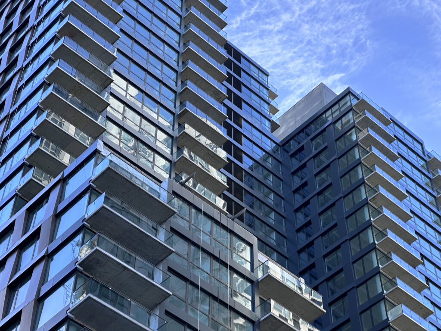
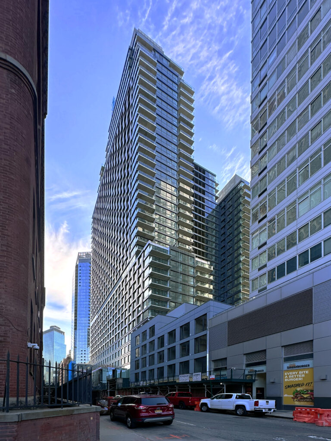
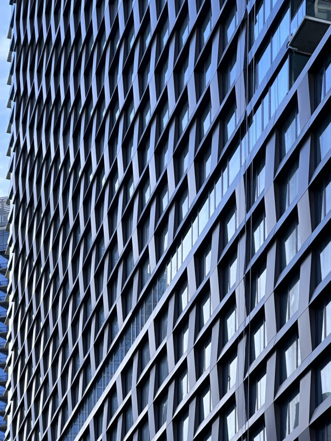




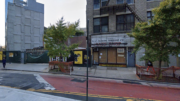
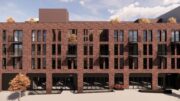
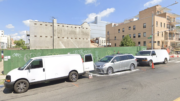
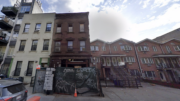
If every new building in NYC has ground floor retail and with less shopping being done in stores, how does NYC plan to fill all of this new retail space?
In my area of 41 co-op buildings, most were built in the 1950s to have one or two medical offices. These could not all be rented and soon converted to residential units. I suspect some retail spaces may be converted to educational or even medical use. Of course, this involves changes in C/Os if not zoning.
A giant apartment building would certainly add retail demand
That area can definitely use some more food options other than that McDonald’s across the street
More high price shoe box apartments
It’s still mind-boggling how massive this whole building is in the middle of downtown brooklyn. Hard to find a plot of land this big anymore (except if Atlantic Yards ever finishes being developed)
Wow, it is huge. And not as interesting as the renderings, but it’s better than average.
At least it’s somewhat hidden and blends in with the surrounding structures. The one that irks me so much is that crappy black building next door to the west. So f*cking ugly, looks outdated, and should be torn down for new housing
Welcome to Houston
Have you spent much time in Houston? Nothing like it here! Maybe Toronto, but definitely not Houston!
That copper colored screen around the podium looks a little mismatched, but better than those metal wire fencing
The Manhattanization of Brooklyn continues..
Hallelujah. Amen.
If you’re going to build density, DTBK is the place to do it. They’re not ripping up townhomes here.
The podium design for most of these new towers are terrible. The towers on this project are alright but the base is awful. I’d love to design the first few floors of these, to make a better street experience for people and better integrate these buildings into the neighborhood.
If you are a developer of a tower, contact me. I know I can do better than the architects currently designing these. They can keep the tower contract, I just want to design the base.
Not sure whyy some are trashing this project, I think it looks great.
250 parking spaces is awful. Would not have required any now after CHO
It is a large and beautiful windbreak, when a hurricane comes into the city; the damage will be reduced: Thanks.