The 23rd-tallest building on our year-end construction countdown is 7 Platt Street, a 464-foot-tall mixed-use building in the Financial District of Lower Manhattan. Designed by Hill West Architects and developed by The Moinian Group, the 37-story structure will span 250,000 square feet and yield 250 rental apartments in studio- to two-bedroom layouts, including a penthouse residences with an accompanying penthouse lounge, interiors by Fogarty Finger, as well as 43,740 square feet of retail space on the first five stories and 34 below-grade parking spaces. AECOM is the general contractor for the property, which is alternately addressed as 110 John Street and located on an interior lot bound by John Street to the north and Platt Street to the south.
Construction topped out since our last update in late April, when the reinforced concrete superstructure had just surpassed the multi-story podium. Recent photos show the glass curtain wall enclosing the building above its midpoint, punctuated by a staggered pattern of recessed, bronze-hued metal paneling. Façade installation has yet to begin on the podium, which the main rendering depicts clad in less reflective glass than the tower above and framed by a grid of thick bronze mullions.
The main rendering of 7 Platt Street depicts the southern elevation. Stacks of balconies line the corners of the upper levels, and the building culminates in a roof deck and bulkhead clad in gray paneling. An additional landscaped terrace is shown topping the podium. The below rendering is from a past iteration of the tower’s design that featured a stained glass water tower sculpture atop the podium.
Residential amenities will include a state-of-the-art fitness center, a rock climbing wall, a library, work and study pods, longe spaces, a TV screening wall that opens onto the coinciding outdoor deck, private dining spaces with outdoor terrace access, a gaming and virtual reality area, laundry facilities, and a communal kitchen. Other outdoor amenities include a rooftop sundeck and garden lounge, a movie lounge area with seating, BBQ grilling stations, outdoor fitness equipment, co-working space, and a golf-putting area.
The site is located near the Fulton Street subway station, served by the A, C, J, Z, 2, 3, 4, and 5 trains.
7 Platt Street is expected to be completed in the first quarter of 2026.
Subscribe to YIMBY’s daily e-mail
Follow YIMBYgram for real-time photo updates
Like YIMBY on Facebook
Follow YIMBY’s Twitter for the latest in YIMBYnews

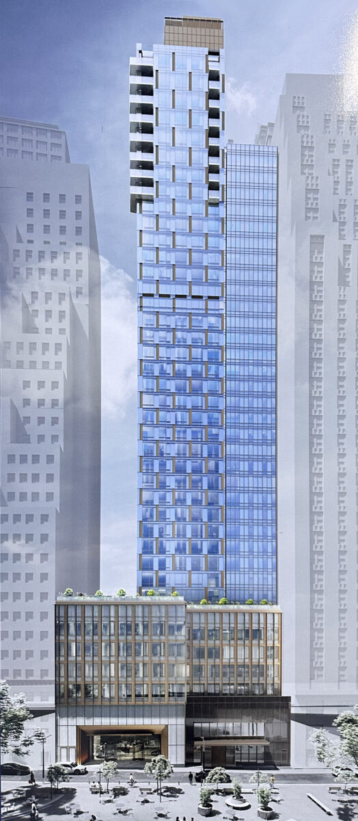
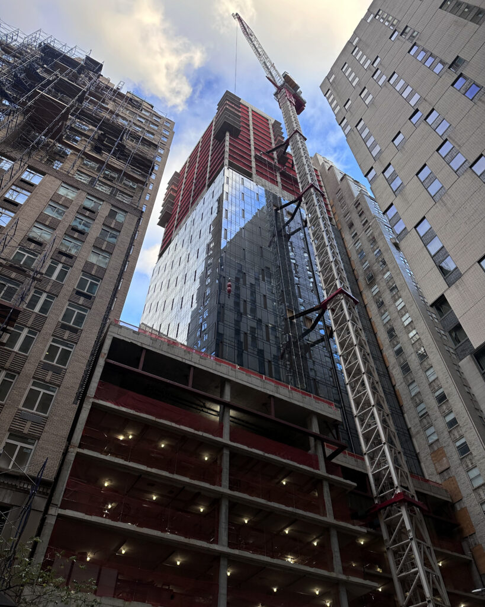
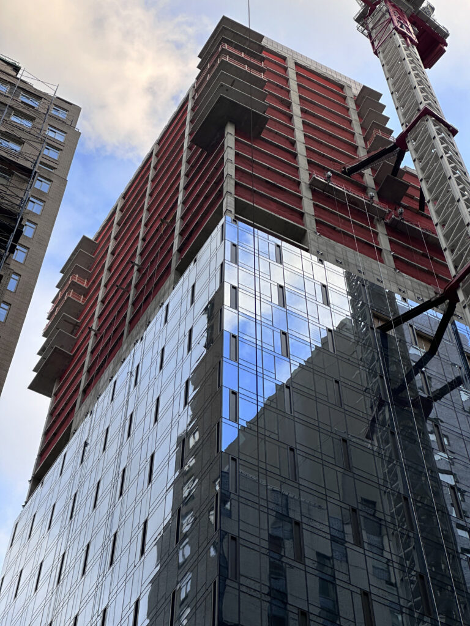
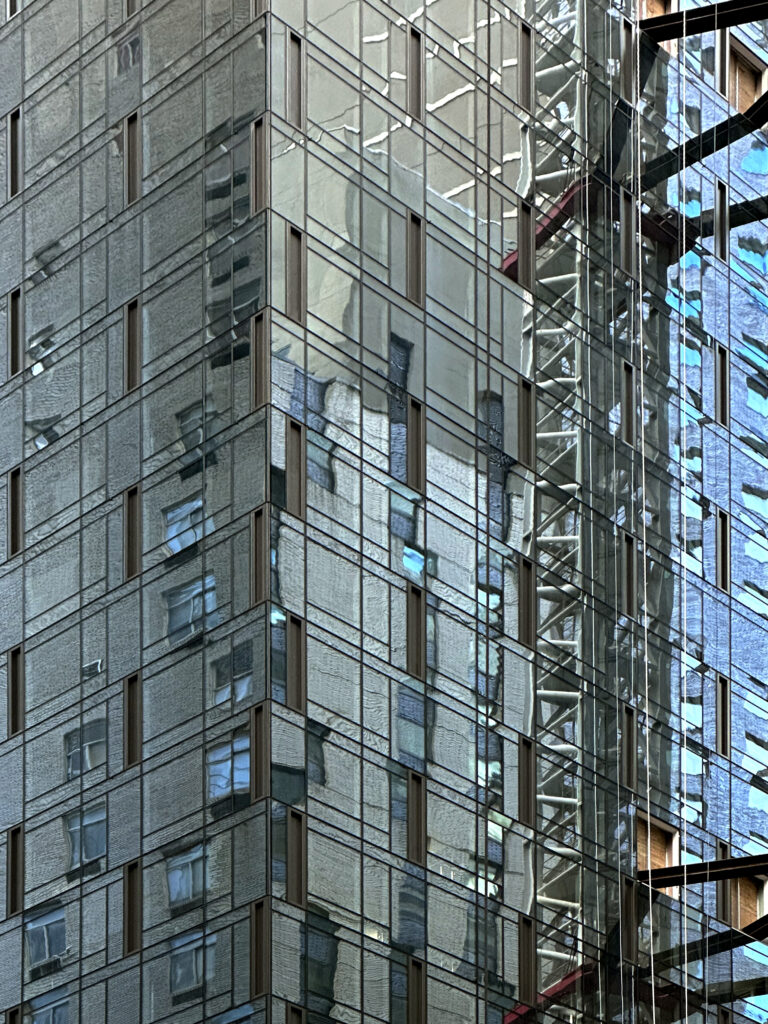
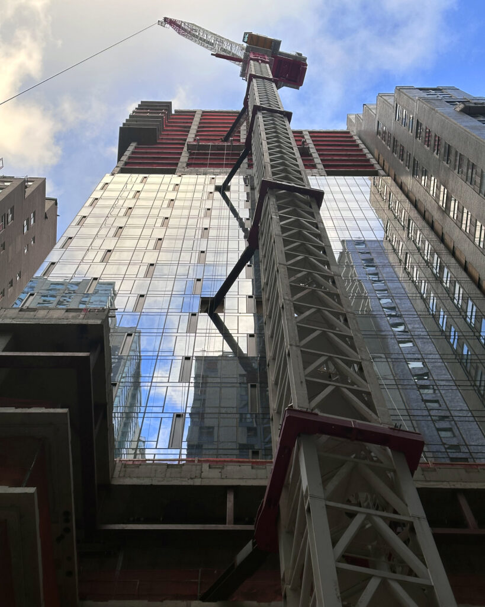
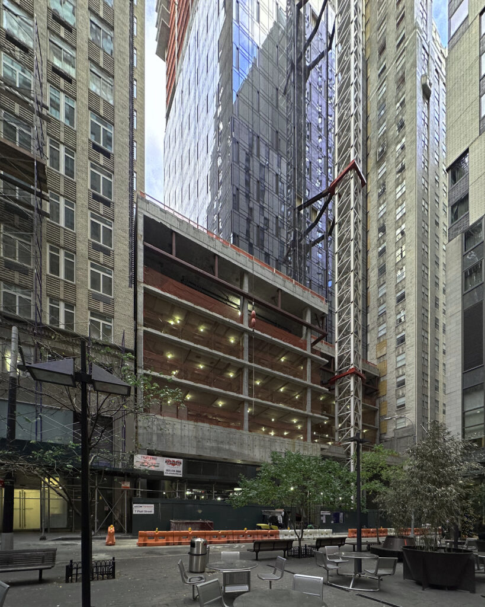
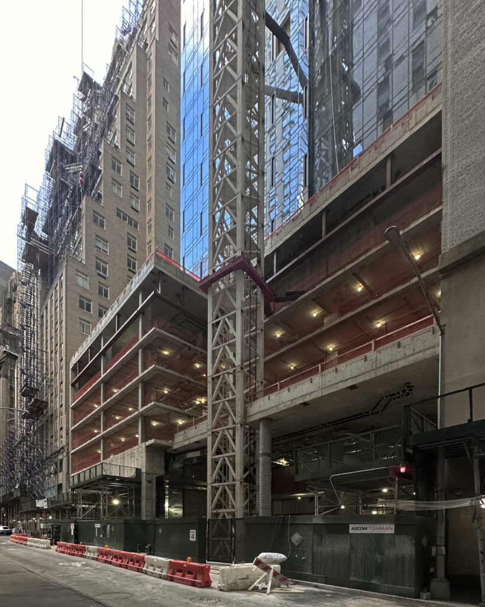
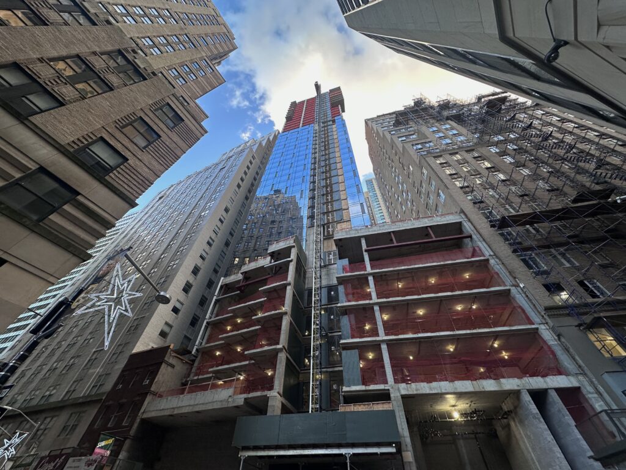
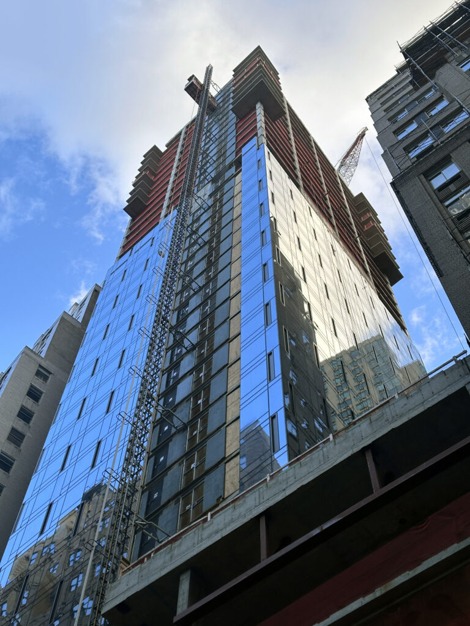
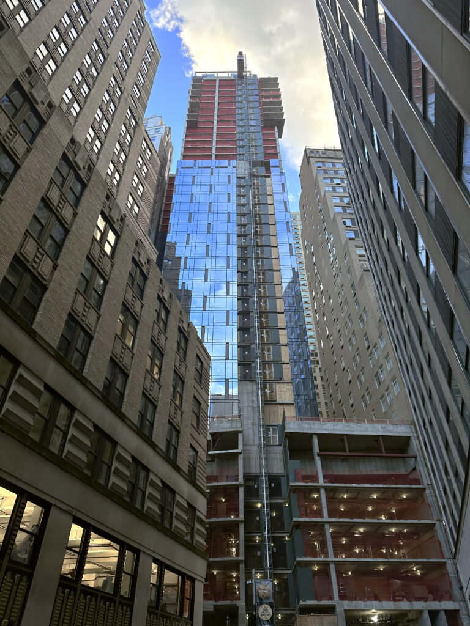
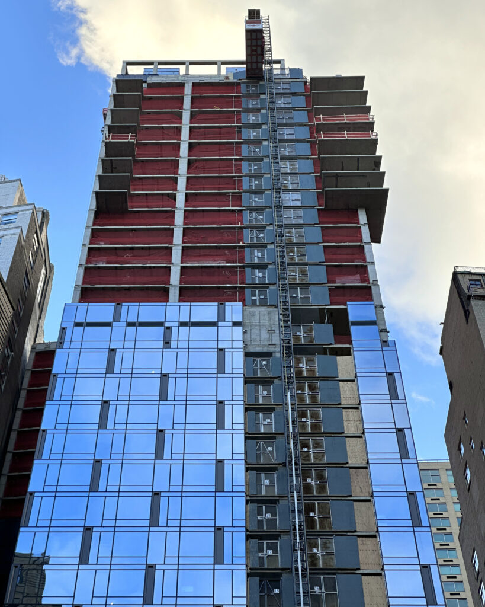
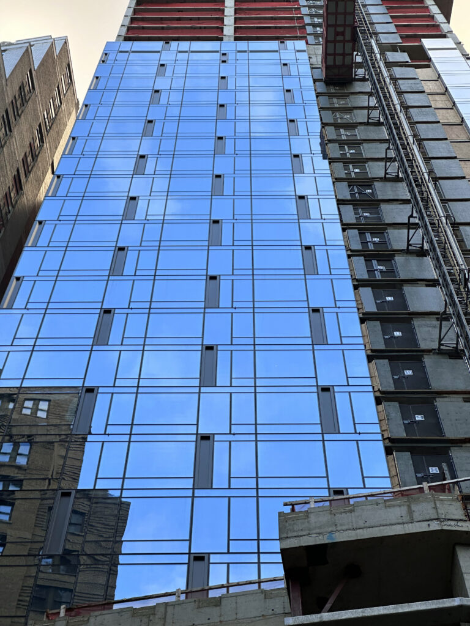
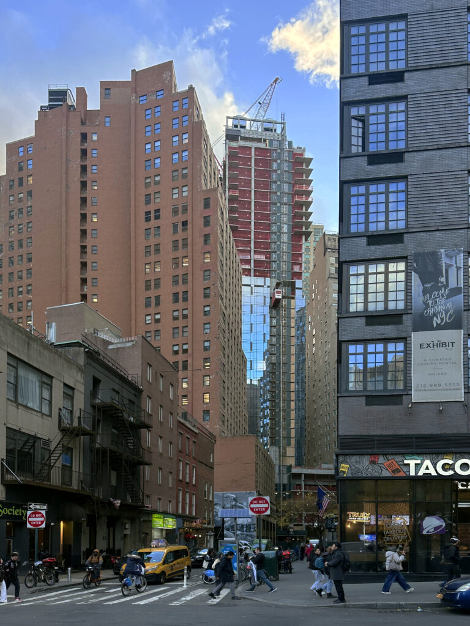

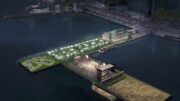
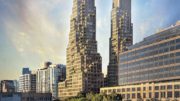
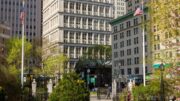

Keep that stained glass water tower sculpture atop the podium, love it.
That’s fake and not part of the project
Yes, I know..It’s called ‘art’
Looking good – amazing that walls are still be added to the canyons of the financial district!
Oh, ho hum. Another glass Jenga building.
From top to bottom, yuck.
It’s actually pretty nice
Just curious if the sheets of plywood covering the lot line windows on the neighboring
building will be permanent or painted over?
If so, they might detract from the “graceful elegance?” of this Jenga-ish Mess” tower!
How to look boring? From the lower of sight and slowly move upwards. It’s exciting view on towering: Thanks.