At number 20 on our year-end countdown of the tallest buildings under construction in New York is 255 East 77th Street, a 500-foot-tall residential skyscraper in the Lenox Hill section of Manhattan’s Upper East Side. Designed by Robert A. M. Stern Architects with Hill West Architects as the architect of record and developed by Naftali Group, the 36-story structure will span 170,481 square feet and yield 62 condominium units in two- to five-bedrooms layouts, as well as 3,861 square feet of retail space, two cellar levels, and 33 enclosed parking spaces. The property is alternately addressed as 1481 Second Avenue and located at the corner of Second Avenue and East 77th Street.
The reinforced concrete superstructure has ascended steadily since our last update in August, when construction had just begun to rise above the sidewalk shed and the tower crane was in the process of being assembled. The building is now reaching the one-third mark, where the fenestration breaks from its regular grid with a series of multi-story arches. Indoor amenities including the swimming pool will be located within these levels, in a similar programming arrangement to RAMSA’s nearby project at 200 East 83rd Street along Third Avenue. Based on the pace of progress, the building could potentially top out sometime next spring.
Work is also quickly moving along on the installation of the limestone façade and floor-to-ceiling windows, which already enclose much of the podium and are beginning to rise up the main eastern elevation of the tower.
New renderings have also been released for the project, beginning with an overview of the entirety of the skyscraper from along Second Avenue, seen in the main photo at the top of this article. This rendering closely matches the black-and-white diagram from our last update, previewing the signature RAMSA prewar-inspired design.
The following renderings focus on the main entrance and gated doorway for the private enclosed parking garage, as well as the appointments in the tower’s multifaceted crown, upper terraces, and the indoor pool.
The remainder of the renderings below were recently released.
Naftali Group purchased the property for $73 million in 2021 and received $236 million in construction financing from JPMorgan and Starwood Capital. Compass Development Marketing Group is handling sales for the residences.
Residential amenities will include a full-time doorman, concierge service, an outdoor garden, cold storage, a bike storage room, a shared laundry room, on-site parking for sale, private storage for sale, a package room, lounge, game room, fitness center, yoga studio, health cub, indoor swimming pool, a sauna, steam room, pet spa, children’s playroom, and a screening room.
The closest subway from the site is the 6 train at the 77th Street station two avenues to the west.
255 East 77th Street’s anticipated completion date is slated for fall 2026, as noted on site.
Subscribe to YIMBY’s daily e-mail
Follow YIMBYgram for real-time photo updates
Like YIMBY on Facebook
Follow YIMBY’s Twitter for the latest in YIMBYnews

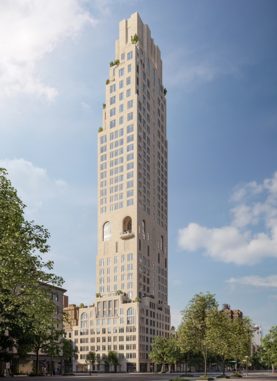
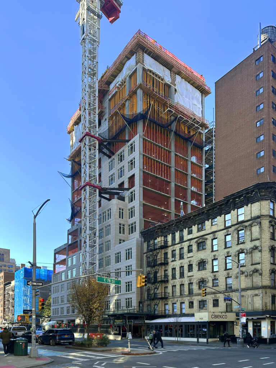
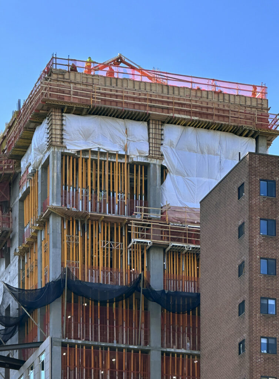
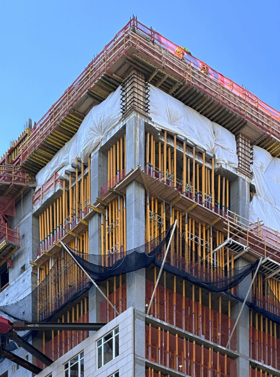
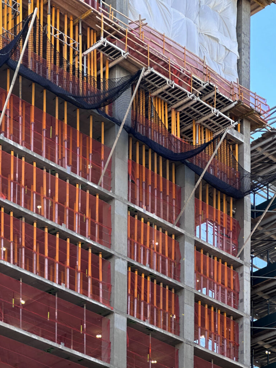
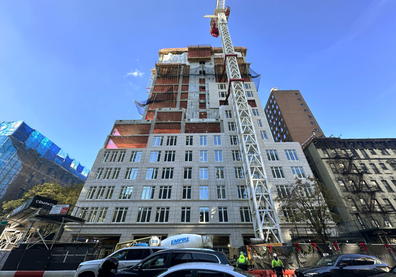
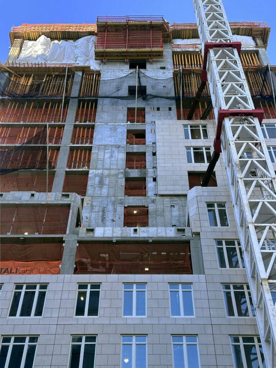
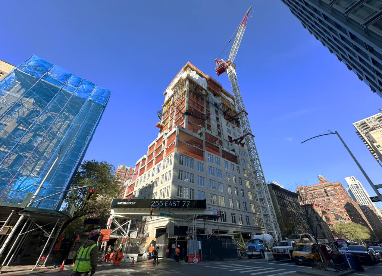
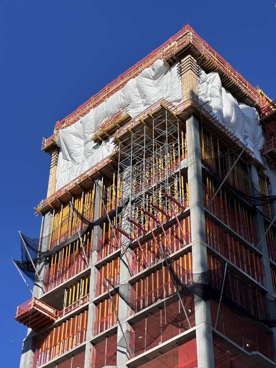
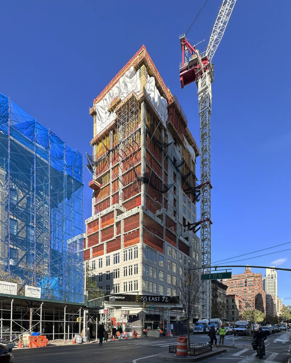
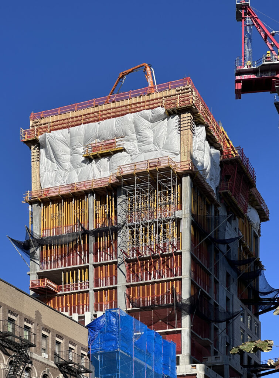
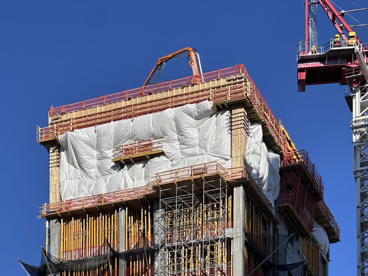
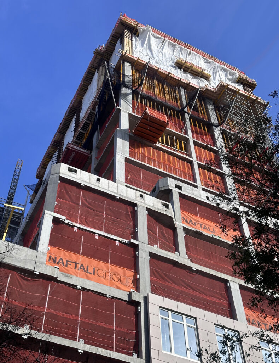
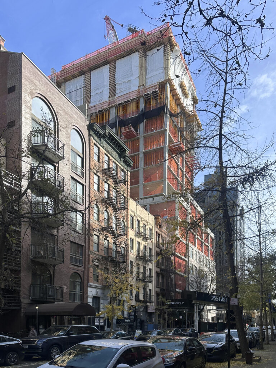
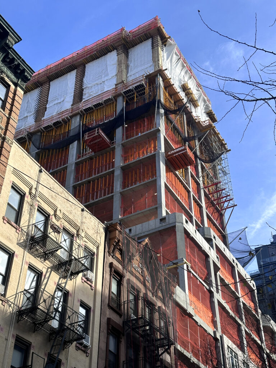
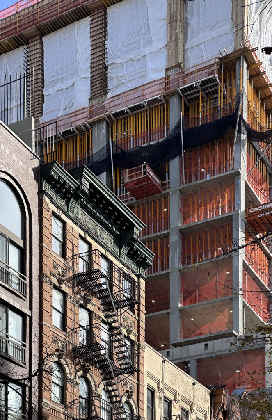
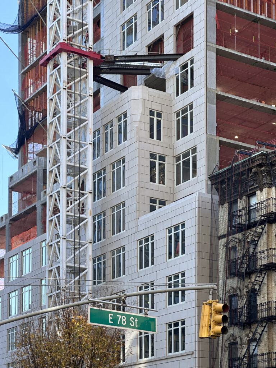
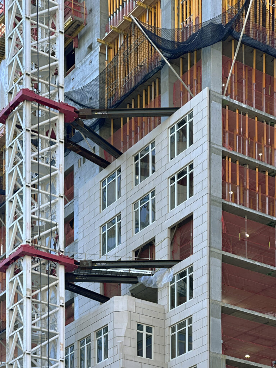
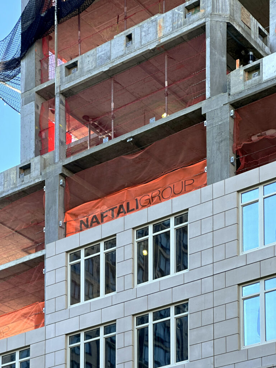
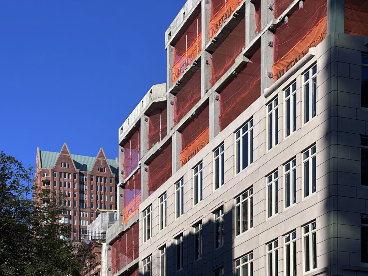
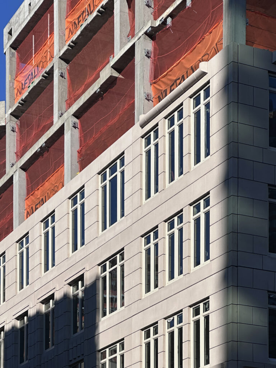
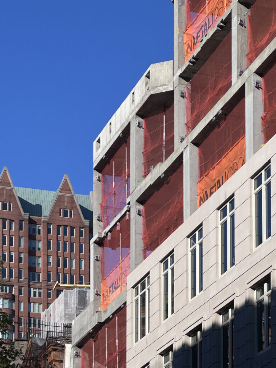
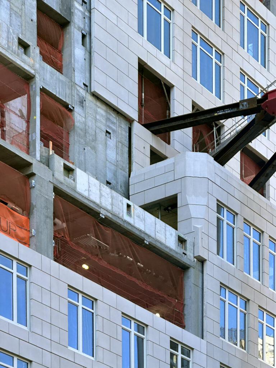
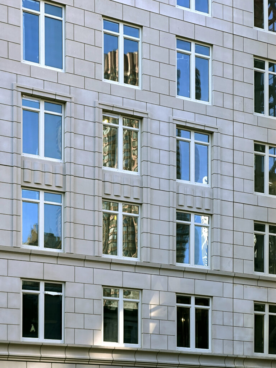
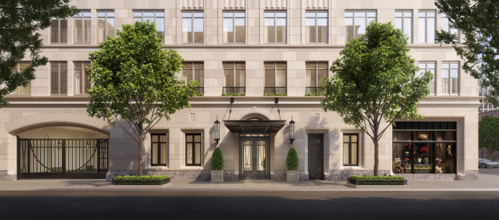
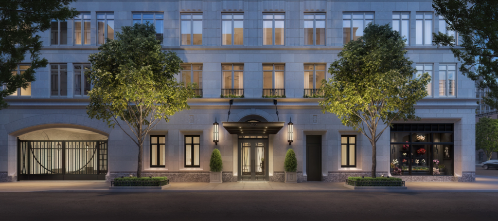
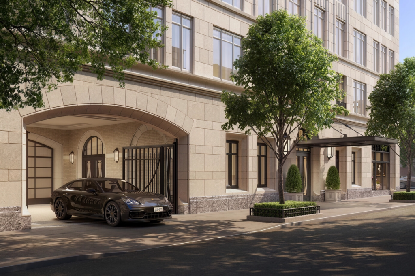

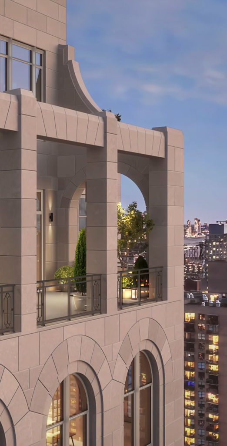
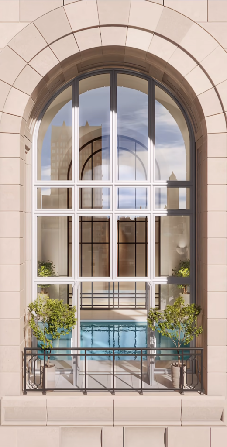
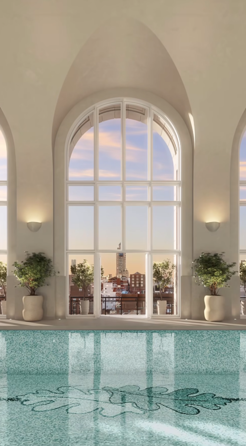
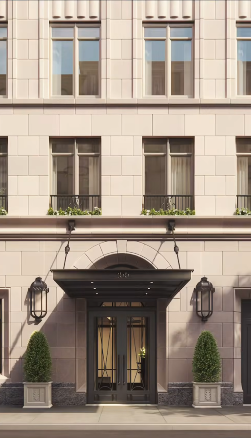
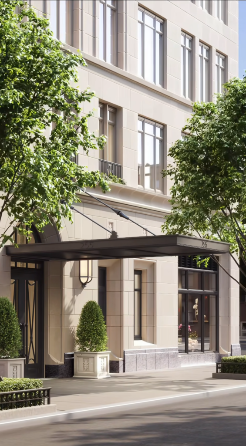
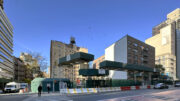
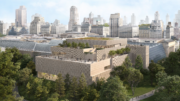
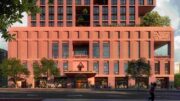

The unexpected break in the fenestration for the swimming pool floors seems awkward and detracts from an otherwise attractive building.
I agree. Those huge, arched windows halfway up looks like a half-baked idea and very awkward. The top of the podium base isn’t great either. I hope Stern isn’t done.
What a beautiful and respectful building !
RAMSA of course
The contrast to the older, poorly maintained exteriors surrounding it is striking.
Agree and makes you wonder why there is so much fuss to preserve some of the tenement housing.
Indeed. I’m glad those decrepit buildings on this site were torn down replaced with a classic prewar design
why can’t every new building look like this instead of the all glass , out of context garbage they build !?
dude, if you use granite/stone all the way like this, even a studio will be 2M in NYC so stop being stupid by asking for super expensive bldgs like this and then affordable housing in another post
Holy cow, I never thought I’d see the day where you Arnelo (“Guesser, Guessers,” by your previous aliases) would completely flip your viewpoint on this project. 2 years ago, you were a full-blown NIMBY vehemently scolding the demolition of the old structures, and now you’re praising it?
Sounds too good to be true
yea at this point, any buildings that get complaints from arnelo should regard it as a medal of honor
I like this building. Stands tall, majestic and very clsssy unlike a lot of stuff built these days ( especially the one shown on NY Yomby yesterday$
They didn’t cheap out! Granite/stone facade all the way!
Many frames window is for the swimming pool. It will be consistent with the curved corners, that exist throughout the building: Thanks to Michael Young.
“Amenities include a full time doorman..” I should hope so, especially if you’re paying a zillion dollars to live here. 😀
I burst out laughing when I opened this notice. Someone must have said “throw in some arched windows too.”
TRÈS ELEGANTE!
It is nice indeed and lovely construction photos! I just wish there was more ornamental flare around the crown and on those giant flat walls around the arched windows
those romantic days are gone unfortunately. Only very old buildings did that
Nice progress pics!