Vertical progress is quickly being made at 255 East 77th Street, the site of a rising 36-story mixed-use residential skyscraper in the Lenox Hill section of Manhattan’s Upper East Side. Designed by Robert A. M. Stern Architects with Hill West Architects as the architect of record and developed by Naftali Group, the 500-foot-tall structure will span 170,481 square feet and yield 62 condominium units, as well as 3,861 square feet of retail space, two cellar levels, and 33 enclosed parking spaces. New Line Structures is the general contractor for the property, which is alternately addressed as 1481 Second Avenue and located at the corner of Second Avenue and East 77th Street.
Most of the construction work was still below street level and behind the sidewalk fencing at the time of our last update at the end of July, while only a small amount of steel rebar was sticking upward around the inner section of the project. Since then, recent photographs show the first two levels of the reinforced concrete superstructure assembled, with the third floor currently underway. A large team of workers are busily lifting bundles of steel rebar over the site, concrete pouring is ongoing, and a large telescopic boom was recently spotted helping to lift and assemble the building’s tower crane along Second Avenue.
The below photographs chronologically document the early stages of the crane’s installation progress, with more segments arriving in the upcoming week.
No finalized renderings have been released for 255 East 77th Street apart from the black and white drawing in the main photo. The tower will start to set back from the sidewalk on the sixth, eighth, and ninth floors, from which the rest of the skyscraper will rise with a repetitive stack of floor plates. The building will eventually culminate and top out with a multifaceted crown that integrates the mechanical bulkhead with the rest of the superstructure, using a series of gentle sloping curves and rectangular cutouts that will be lined with metal ventilation grilles. Additionally, the Prewar-inspired façade will also feature several tall arched windows below the midpoint, behind a series of protruding terraces lined with glass and metal railings.
Naftali Group purchased the property for $73 million in 2021 and received $236 million in construction financing from J.P. Morgan and Starwood Capital.
The closest subway from the site is the 6 train at the 77th Street station two avenues to the west.
255 East 77th Street’s anticipated completion date is slated for fall 2026, as noted on site.
Subscribe to YIMBY’s daily e-mail
Follow YIMBYgram for real-time photo updates
Like YIMBY on Facebook
Follow YIMBY’s Twitter for the latest in YIMBYnews


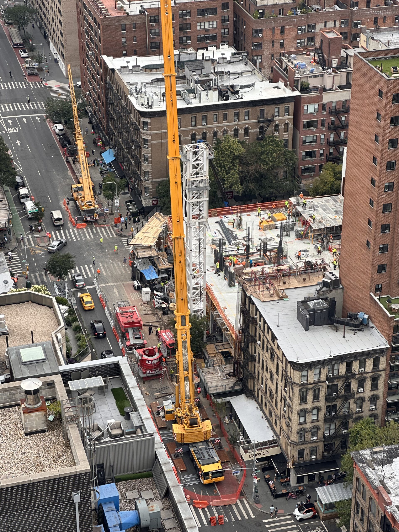
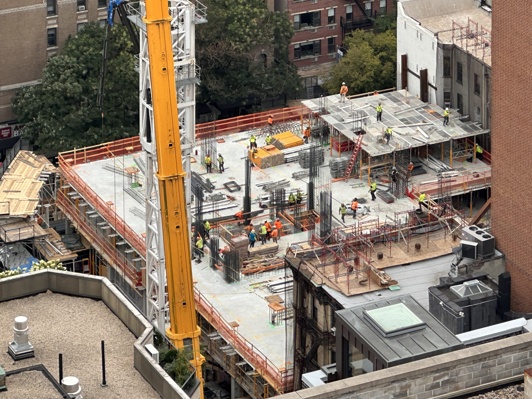
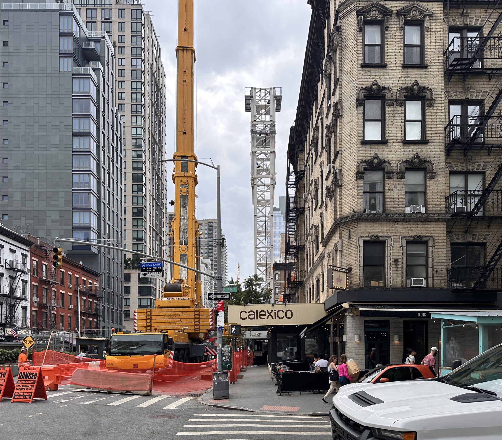
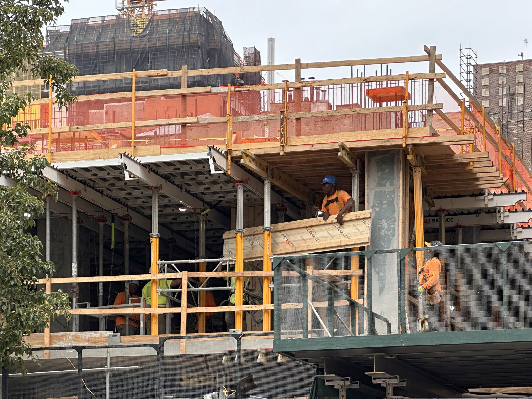
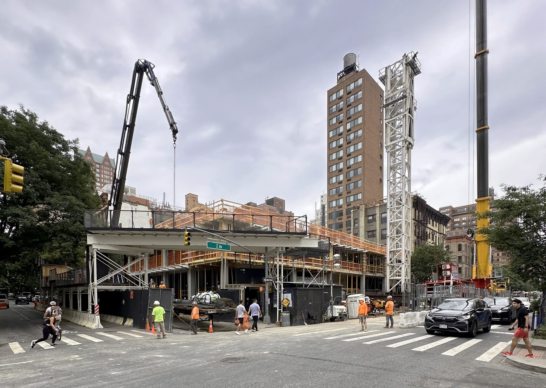
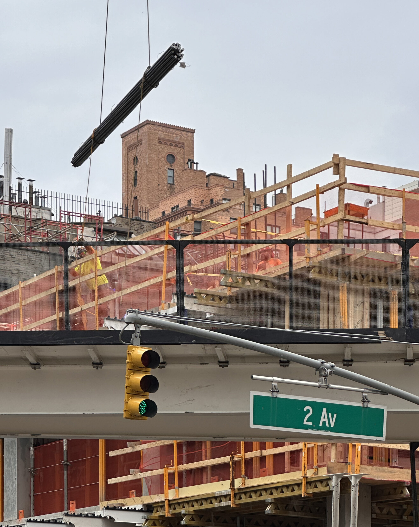
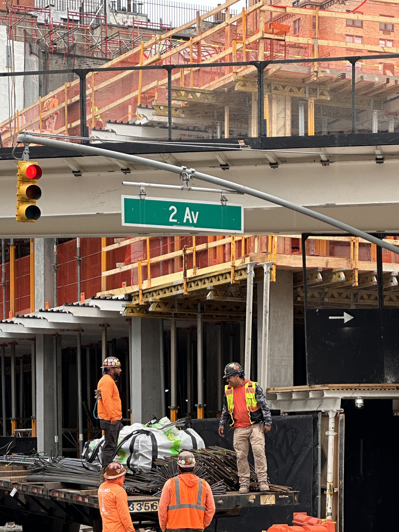
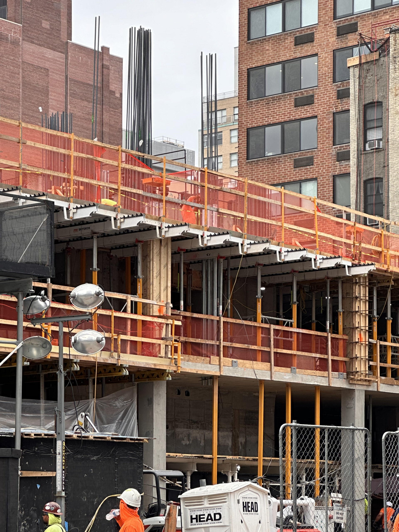
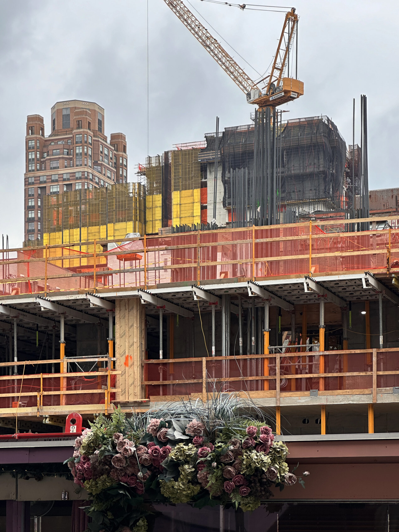
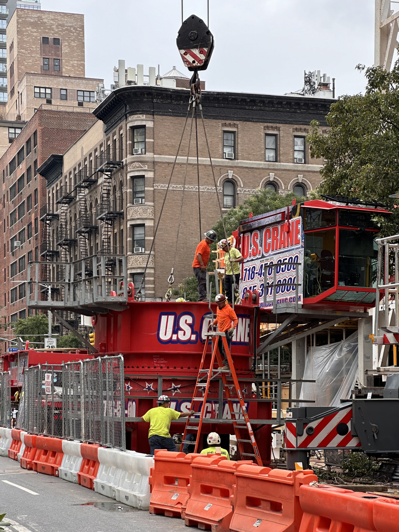
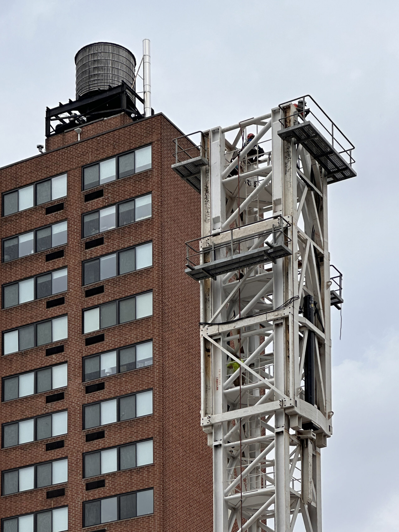
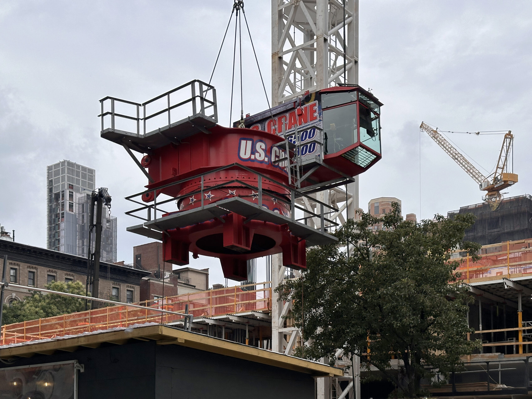
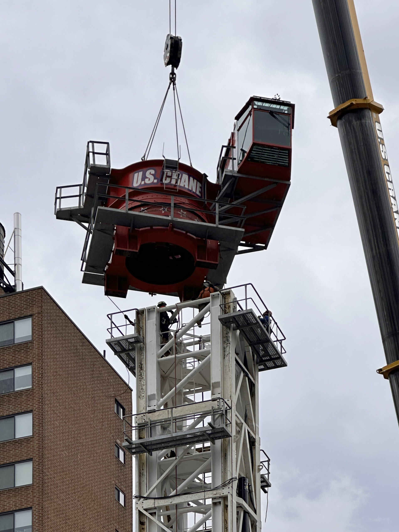
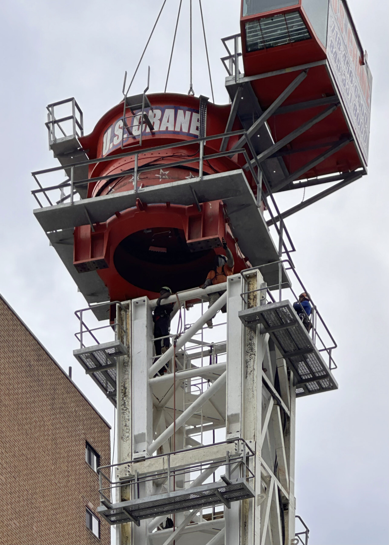
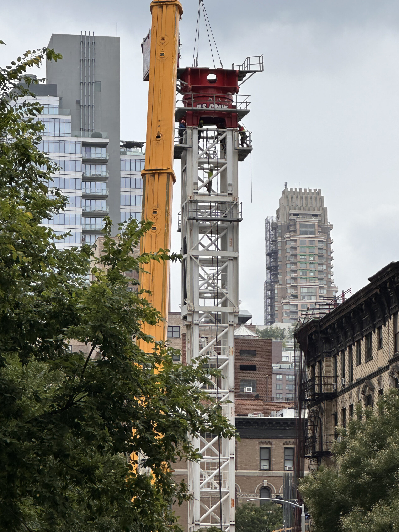
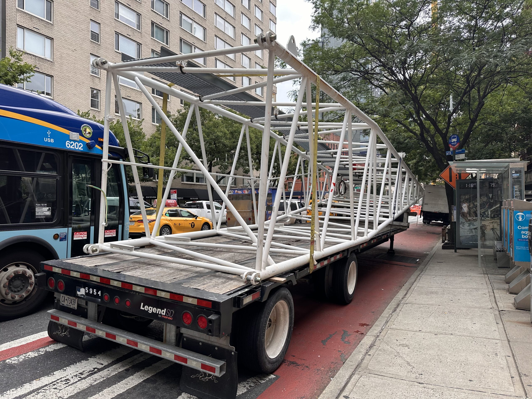
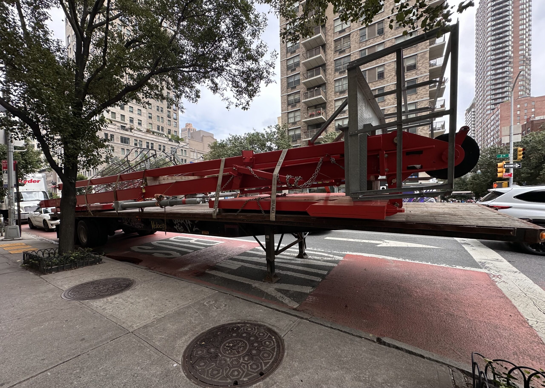




Crane-tastic!
I was just looking at the installation of a tower crane for now, be careful!! Thanks to Michael Young.
Wow they’re moving fast!! Can’t wait to see this rise up and become a tall building
Great photos.
Looking forward to seeing this rise in my neighborhood! Second Avenue is really growing vertical and next should be that building that’s supposed to go up by the 72 st subway
Looks like it will be a nice addition to the neighborhood. I hope that now the developers will move on to another block. I think a combination of one new high rise on one half of the block and legacy buildings with shops on the other is perfect for maintaining the character of the neighborhood while also redeveloping. No matter how much retail they put in a new high rise, it will never be the same as what was lost.
Should be a plus for the neighborhood
would love to see a video about how a crane was being installed to build the supertall buildings, and how it could disemsemble after the top out of the building. The crane at 50 W 66th Street took about a week to come down. I admire the ingenuity of building technology and would like to know the mechanics of it.