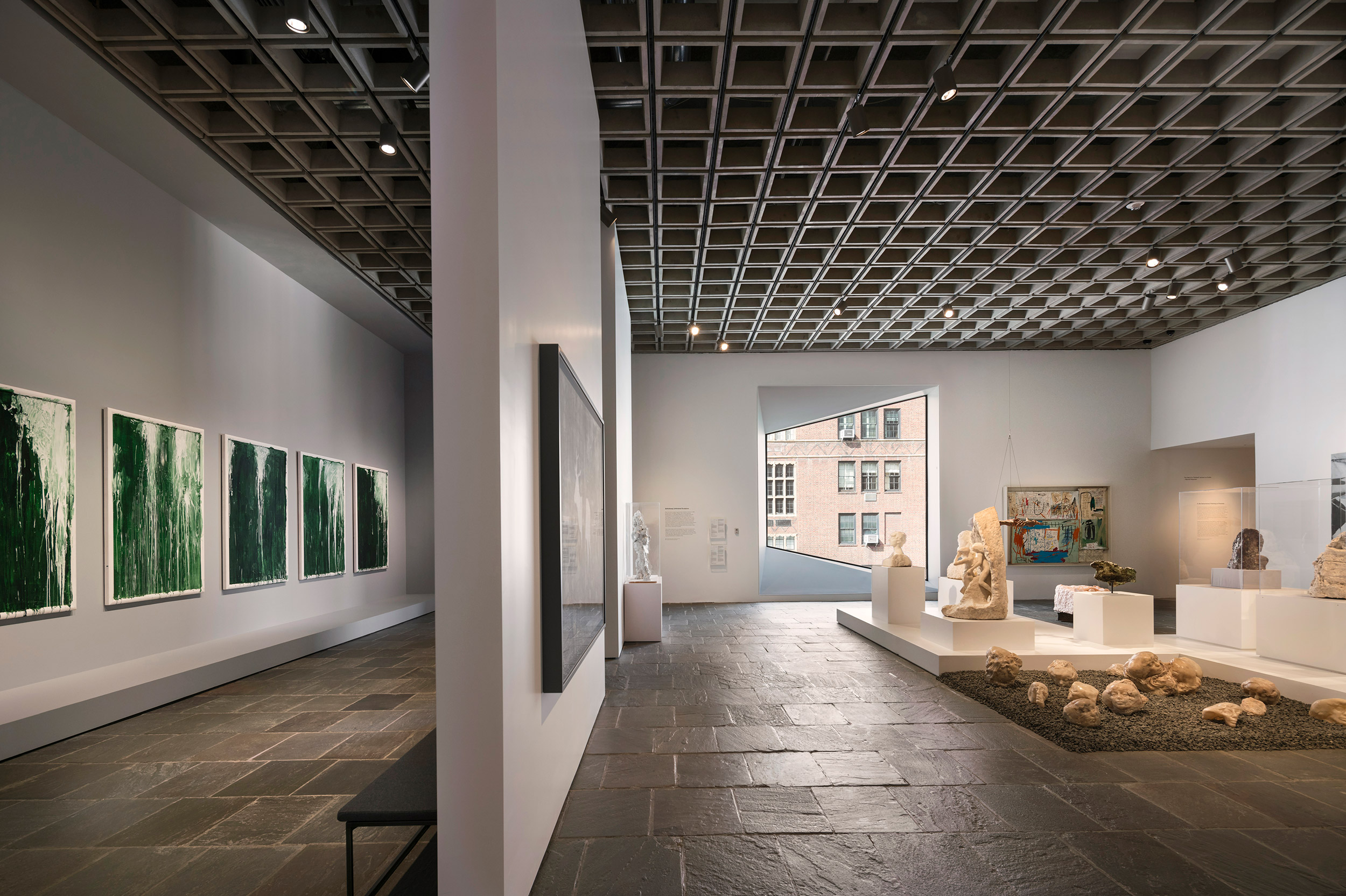The New York Landmarks Preservation Commission on Tuesday voted to calendar the Breuer Building for consideration as both an individual and interior landmark, casting uncertainty on renovation plans for the Whitney Museum’s former home at 945 Madison Avenue on Manhattan’s Upper East Side. The motion was spurred by last month’s announcement that auction house Sotheby’s had hired architects Herzog & de Meuron to reimagine the structure for its new global headquarters.
Designed by Marcel Breuer and completed in 1966, the structure features a whimsical brutalist design featuring stepped cantilevers that has been likened to an upturned ziggurat. Following the Whitney’s relocation to the Meatpacking District in 2014, the building continued to function as an art museum, showcasing collections from the Metropolitan Museum of Art and serving as the temporary home of the Frick Collection while the Henry Clay Frick House was being renovated.
While its exterior is protected from alterations due to its location within the Upper East Side Historic District, its evocative modernist interiors are not. And although Sotheby’s CEO Charles F. Stewart told the New York Times last year that his company was “committed to preserving the integrity of what’s loved about the building,” including the lobby, the prospect of remodeling has nevertheless been met with dissent from preservationists.
Among those are Docomomo US, which filed a request to the LPC for interior landmark status in December 2023, as well as the Society of Architectural Historians, whose Heritage Conservation Committee proclaimed the Breuer’s halls as “among the most noteworthy modern interiors produced in the United States,” in a letter of support to the LPC this July.
The areas proposed for landmark status at Tuesday’s LPC meeting include the building’s lobby, portions of the lower level along Madison Avenue, and the main stairwell, which extends from the lower level to the fifth floor.
The renovations have an intended completion date of fall 2025. A hearing for the landmarking has yet to be set, but is expected to be scheduled in the coming weeks.
Subscribe to YIMBY’s daily e-mail
Follow YIMBYgram for real-time photo updates
Like YIMBY on Facebook
Follow YIMBY’s Twitter for the latest in YIMBYnews




The structure was considered “shocking” when it went up, but now seems to be viewed with sympathy. The lobby should be preserved. The stairwell would likely have to remain for fire egress reasons.
Absolutely should be left untouched not even a question
Groups who put forward these petitions should be required to provide funding and operating plans if their petition is accepted.
I’m all for preservation but we can’t have buildings just sitting.
The stepped cantilever of the Breuer building here, which I think is a powerful design, works in part because it is a realiively short structure, whereas the supertall stepped cantilever tower, once proposed for Hudson Yards was terrible..
I really would not mind if they tore this down and replaced it with a RAMSA-designed neo-traditional complex.
Disturbing