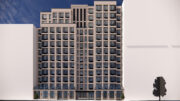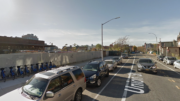Permits have been filed for a 16-story mixed-use building at 526 4th Avenue in Gowanus, Brooklyn. Located at the intersection of 14th Street and 4th Avenue, the lot is a short walk from the 4th Avenue-9th Street subway station, serviced by the F, G, and R trains. Joseph Safdie of JB Construction & Design is listed as the owner behind the applications.
The proposed 181-foot-tall development will yield 109,608 square feet, with 105,108 square feet designated for residential space and 4,500 square feet for commercial space. The building will have 99 residences, most likely condos based on the average unit scope of 1,061 square feet. The concrete-based structure will also have a cellar.
NA Design Studio is listed as the architect of record.
Demolition permits have not been filed yet. An estimated completion date has not been announced.
Subscribe to YIMBY’s daily e-mail
Follow YIMBYgram for real-time photo updates
Like YIMBY on Facebook
Follow YIMBY’s Twitter for the latest in YIMBYnews






This is one of the better looking original blocks on all of the rezoned 4 Av with its intact uniformity and corner bay windows. I’m assuming it’s the whole block that’s going, and I know the upzoning was overall a definite positive, but this one is going to hurt a little. Hopefully the new development is a great design that makes up for it.