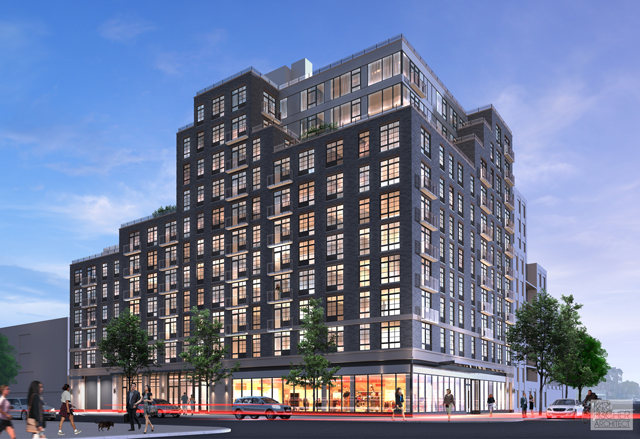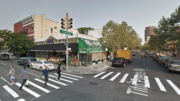At the beginning of 2015, YIMBY revealed renderings for HAP’s planned 10-story, 93-unit mixed-use building at 2211 Third Avenue, in East Harlem, and now the developer has broken ground on the project, Real Estate Weekly reports. In the 120,000 square-foot building, commercial-retail space on the bottom floors will measure 26,000 square feet. A community facility on the ground floor will also take up 1,000 square feet. Twenty percent of the apartments will be let at below-market rates, and Karl Fischer is designing.
Subscribe to YIMBY’s daily e-mail
Follow YIMBYgram for real-time photo updates
Like YIMBY on Facebook
Follow YIMBY’s Twitter for the latest in YIMBYnews






Very informative. Now that I have found your website I can use to gather building info for my work