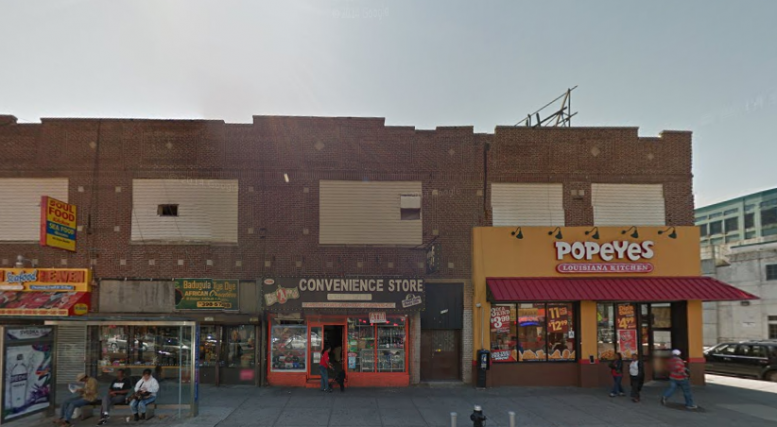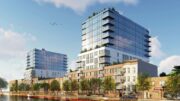Last year, an investor closed on a huge commercial site next to the Franklin Avenue C and S train stop in Bed Stuy for $19,500,000, sparking questions about the future of several storefronts on the busy corner. Now, plans have surfaced for an eight-story, 119-unit apartment building on the property at 1134 Fulton Street, designed by Karl Fischer.
The project will be mixed use, including about 15,000 square feet of ground floor retail. The 119 apartments will be spread across 89,352 square feet of residential space, for a rental-sized average unit of 750 square feet.
Residential will begin on the third floor, with 21 to 23 apartments per level except for the eighth story, where there will be only eight apartments. The third floor will have 1,200 square feet of recreational space, including an outdoor terrace. There will also be a gym, laundry and bike storage in the cellar, and a 75-car garage on the second floor.
It’s worth noting that this building will have more parking than its R7D zoning requires, even though it will rise about 20 feet from a subway stop.
Permits list the owner as Mr. Brun of Fulton Street Holdings LLC, based at 390 Berry Street in South Williamsburg. The wedge-shaped property takes up 25,700 square feet at the corner of Franklin Avenue and Fulton Street, offering roughly 200 feet of frontage on both blocks. The existing buildings at 1134 Fulton Street house a Popeye’s, a bodega, and a Key Food supermarket.
Subscribe to YIMBY’s daily e-mail
Follow YIMBYgram for real-time photo updates
Like YIMBY on Facebook
Follow YIMBY’s Twitter for the latest in YIMBYnews





