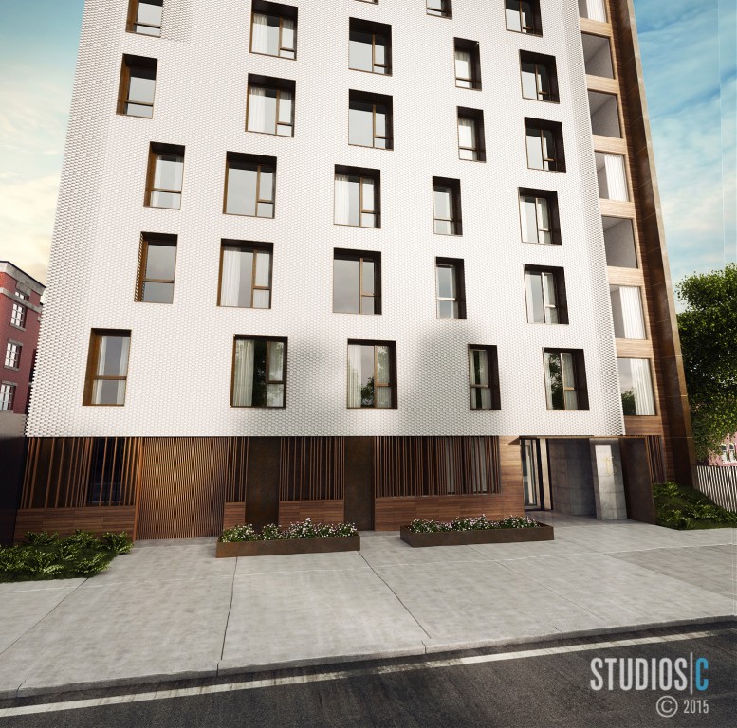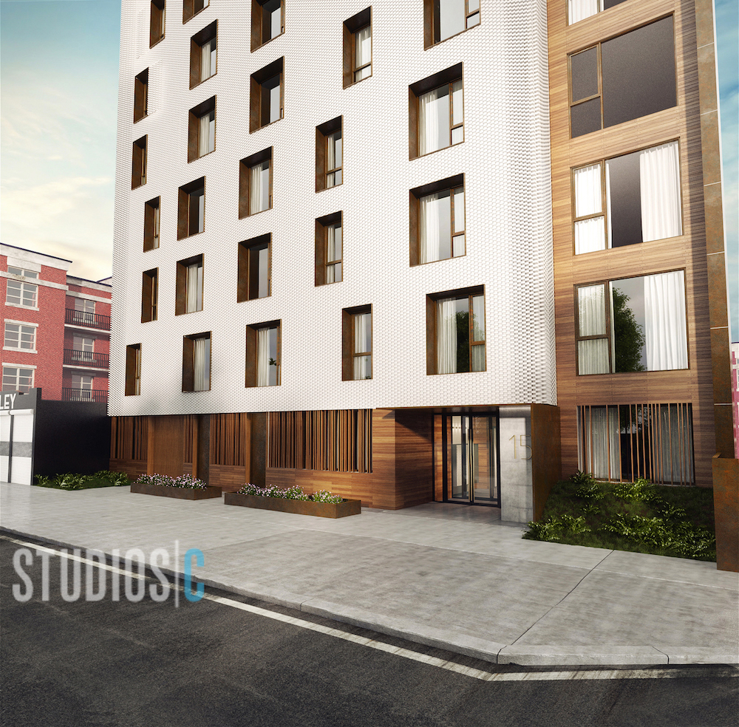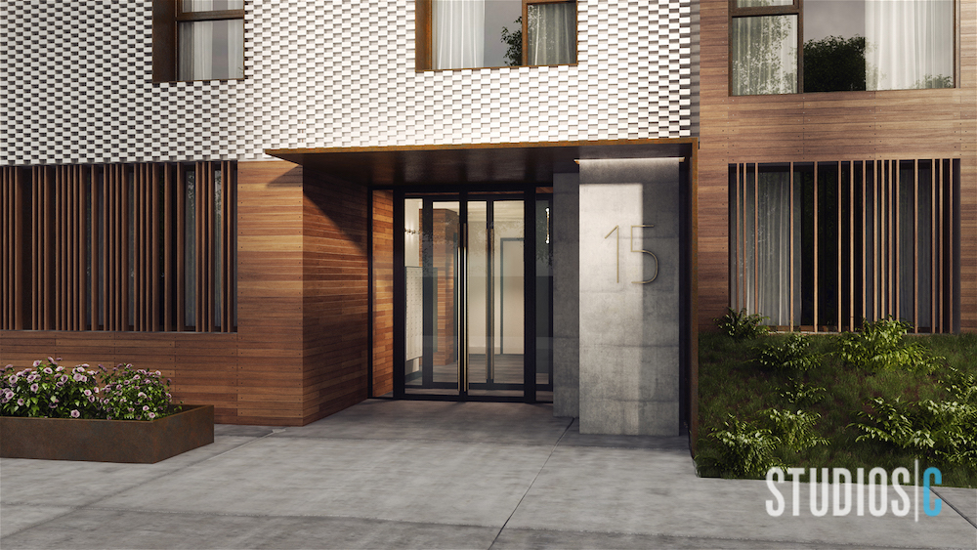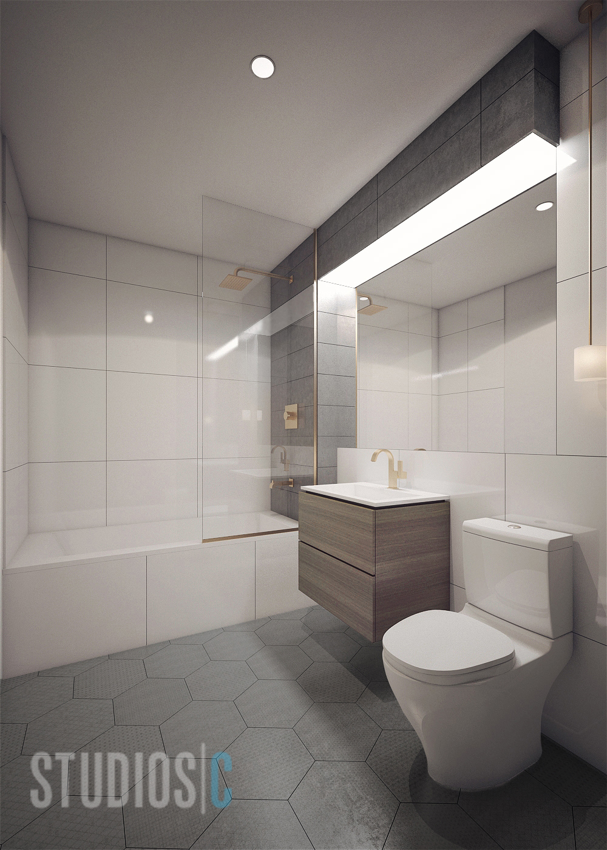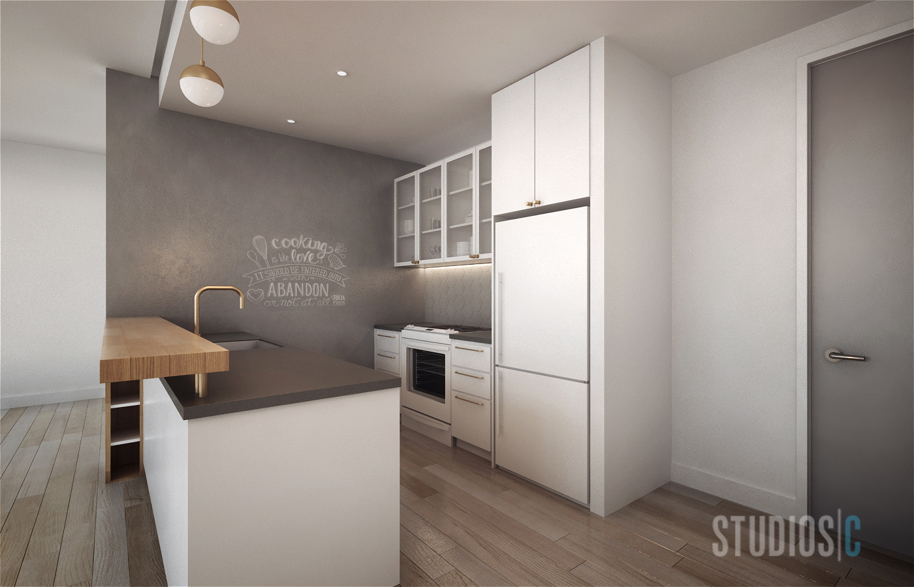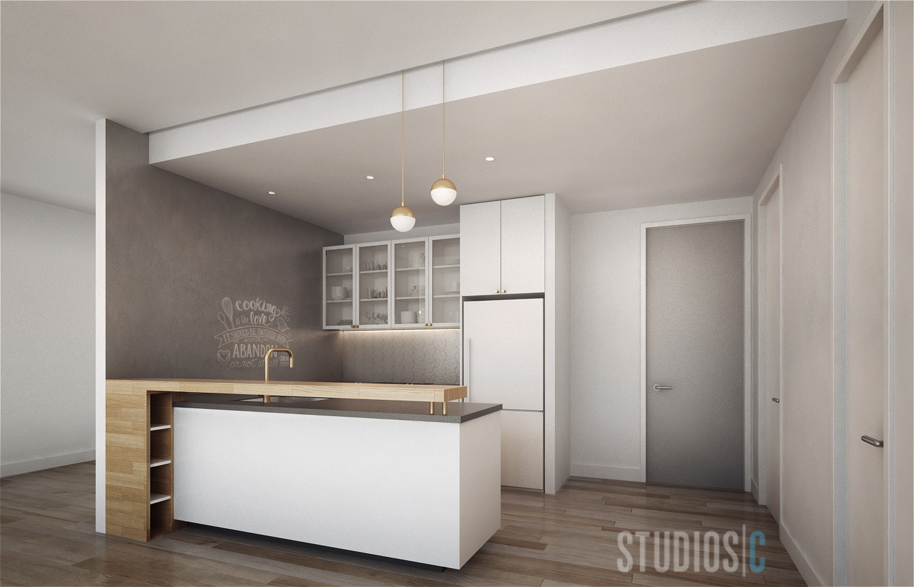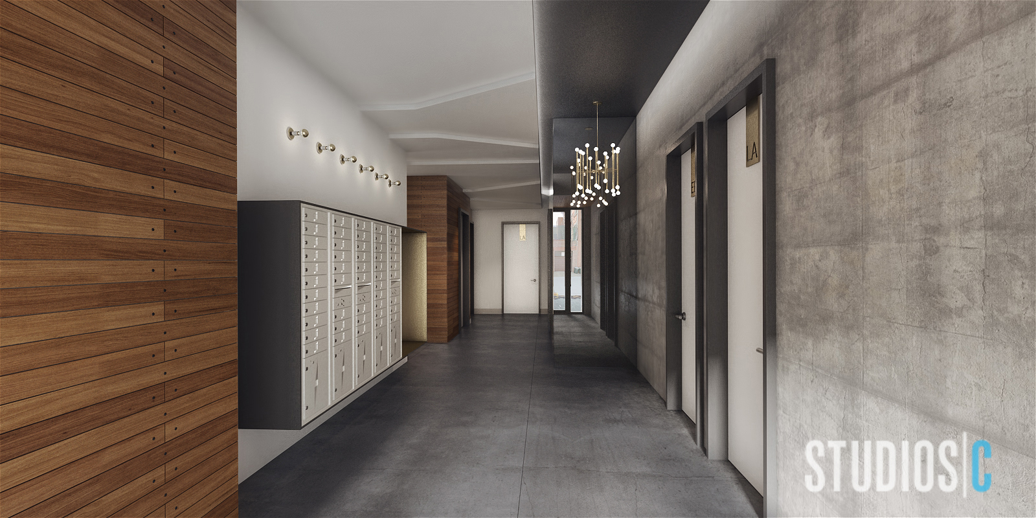Last fall, plans were filed for an eight-story apartment building at 15 Jackson Street, next to the BQE in Williamsburg. Now YIMBY has interior and exterior renderings for the project, which got its first round of building permits in January.
The development will include 44 apartments spread across 34,019 square feet of residential space. While we’re not sure whether it will be rentals or condos, the average unit size of 773 square feet means rentals are likely. The first floor will have 22 bike parking spots and laundry, and the second through eighth stories will hold six to seven apartments each.
There will also be a 6,000-square-foot parking lot with 22 spaces—exactly the amount required by the property’s R6 zoning.
The exterior appears to be made of either perforated metal or facade panels. Wood panelling surrounds the windows, the right side of the building, and the ground floor.
Karl Fischer is the architect of record, but Greenpoint-based StudiosC designed the exterior and interiors. The developer is Isaac Schwartz, who’s headquartered just south of the Williamsburg Bridge on Roebling Street.
A graffiti-covered single-story warehouse used to occupy the lot, before it was demolished last year. Schwartz picked up the 9,000-square-foot corner site for $5,200,000 in 2013.
In the last few years, the warehouses and factories that used to sit beneath the BQE in Williamsburg have quickly given way to residential projects and hotels, from the futuristic six-story building at 125 Borinquen Place to a Yotel at Lorimer Street and Meeker Avenue.
Construction of 15 Jackson Street is scheduled to finish by the winter of 2016.
Subscribe to YIMBY’s daily e-mail
Follow YIMBYgram for real-time photo updates
Like YIMBY on Facebook
Follow YIMBY’s Twitter for the latest in YIMBYnews

