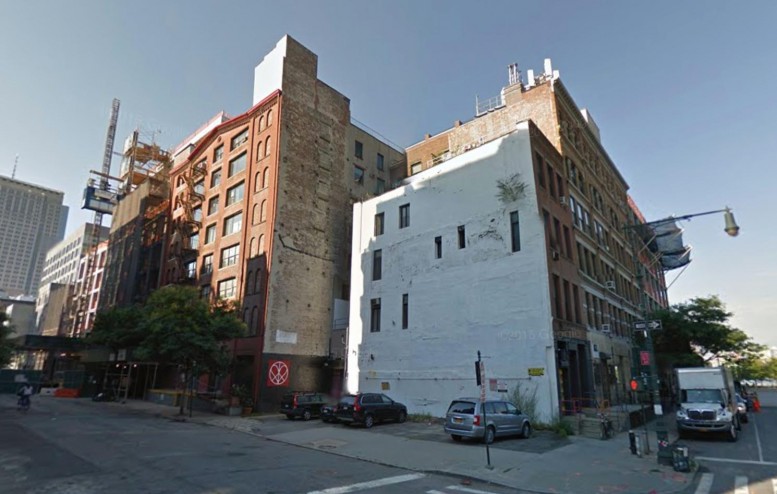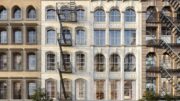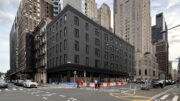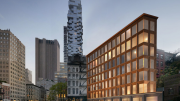An anonymous LLC has filed applications for an eight-story, single-family residence at 526 Canal Street, in northern Tribeca. The building will measure an impressive 12,100 square feet, stand 100 feet tall, and will replace an existing four-unit building, which has already been slated for demolition. Living quarters will start on the third floor and span through to the seventh.
According to Schedule A, the “grand hall” will take up of the first floor, and a wine cave, service kitchen and formal dining room can be found on the second level. Up top, the eighth floor will have a pool, hot tub and sun room, which will open up to outdoor space and a roof garden. DXA Studio is the architect of record, and may also be designing.
Subscribe to YIMBY’s daily e-mail
Follow YIMBYgram for real-time photo updates
Like YIMBY on Facebook
Follow YIMBY’s Twitter for the latest in YIMBYnews





