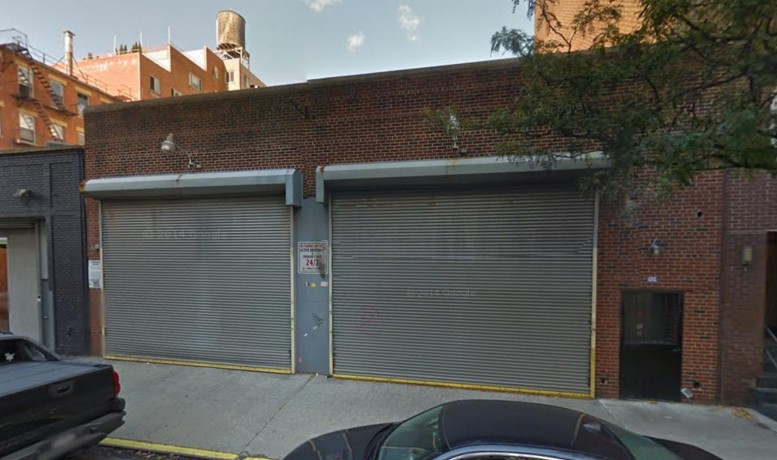At 455 West 19th Street, in Chelsea, a single-story warehouse is expected to be redeveloped into an 11-story, nine-unit mixed-use building, according to Curbed. The building will measure 27,480 square feet in total, which will include 1,145 square feet of old warehouse space retained on the ground floor. Units will average a condo-sized 2,925 square feet. NYC Prince LLC is the developer, and Paik Architecture is the architect of record.
Subscribe to YIMBY’s daily e-mail
Follow YIMBYgram for real-time photo updates
Like YIMBY on Facebook
Follow YIMBY’s Twitter for the latest in YIMBYnews





