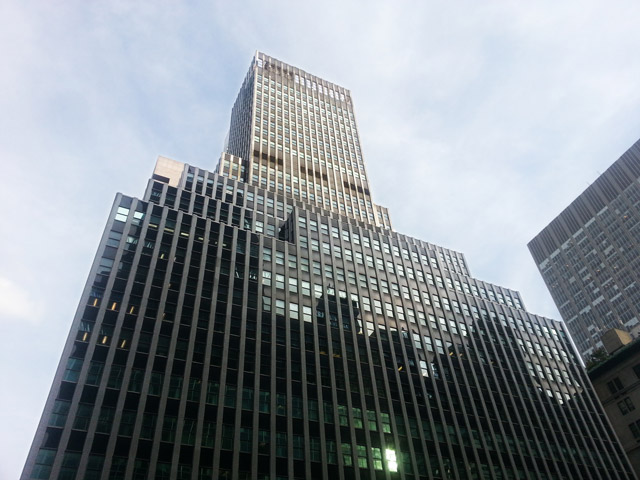Redevelopment plans for dowdy post-war relic 425 Park Avenue have taken yet another turn, with owner L&L Holding Company possibly reversing their position on the building’s future. Per Curbed, L&L now wants to take advantage of the Midtown East re-zoning, meaning Foster’s tower may not rise in its currently rendered form.
Last year, L&L held a major campaign to select an architect for the tower’s re-design, and stated their intention to proceed with Norman Foster’s plans for the building, which would have kept the lower quarter of 425 Park Avenue while modernizing and expanding the structure; the defining features of Foster’s vision were ‘fins’ protruding from the building’s backside, which would have led to an 855-foot Park Avenue icon. The design competition was a major event unto itself, with finalists including Zaha Hadid, Rogers Stirk Harbour + Partners, and ODA – but it seems that the entire hubbub may have been for naught.
Under the Midtown East re-zoning, 425 Park Avenue’s allowable square footage will see an expansion by 30%; furthermore, the preservation requirements will be voided, allowing L&L to construct an entirely new structure. L&L’s hesitation to take advantage of the rezoning seems to hinge on the clause that new development has to occur after 2017, which had the stated intention of shielding the Hudson Yards & World Trade Center from the rise of Midtown East, which is the most in-demand neighborhood for Class-A office space.
The 2017 provision has come under recent attack, and assuming the re-zoning passes, developers may be allowed to take advantage of their new air rights immediately.
While Foster’s tower did not take advantage of the new FAR allowances, the tower would have been the first new office building in Midtown East, putting it at a relative advantage. With other landowners committed to a 2017 start date, L&L would have been vastly ahead of the pack; 425 Park Avenue would have become the first starchitect-designed Class-A space on Park Avenue in many years. This would have given 425 Park a window for premium positioning, allowing L&L to take advantage of the pent-up demand for new office space without significant competition.
Foster’s design contains 650,000 square feet of office space; under the re-zoning, expanded air rights will give L&L the ability to build larger without having to integrate the ugly base of 425 Park Avenue. Additionally, provisions for mixed-use development have also been added to the re-zoning, which means L&L could dedicate up to 25% of the future 425 Park Avenue to residential space.
Twists and turns are common in New York real estate, but 425 Park’s high-profile design competition makes the development a visible example of the chaos inherent to real estate. With the re-zoning, a tower larger and taller than Foster’s design will rise, all in the shadow of 432 Park Avenue, which is currently ascending across the street. Though the possible scrapping of Foster’s tower is a shame, L&L has already exhibited a penchant for top-notch design, and the site’s expanded potential will hopefully give rise to something even more ambitious.
Subscribe to the YIMBY email newsletter and receive the latest new development news in your inbox., and follow New York YIMBY on Instagram and Twitter for information in real time.
Subscribe to YIMBY’s daily e-mail
Follow YIMBYgram for real-time photo updates
Like YIMBY on Facebook
Follow YIMBY’s Twitter for the latest in YIMBYnews





