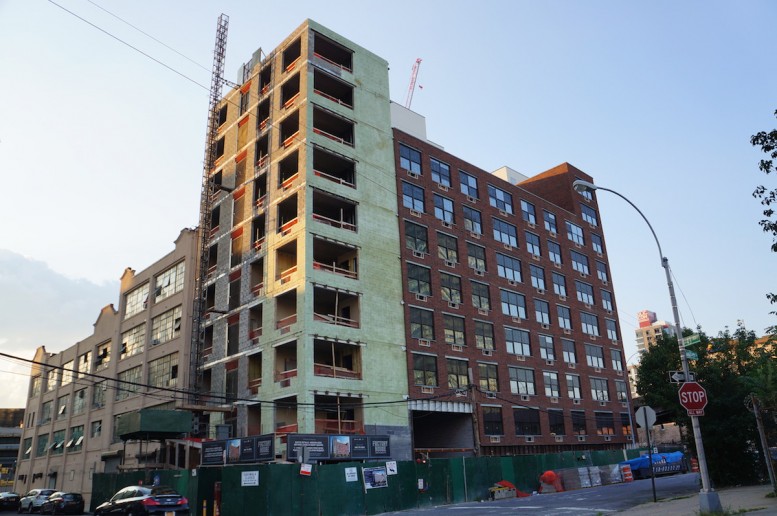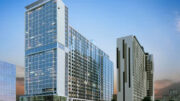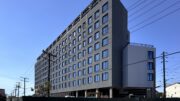Long Island City’s architecture is slowly following the trend set in Williamsburg: big, glassy high rises and shorter residential buildings designed to mimic their early 20th century industrial neighbors.
The latest of these factory-style projects is a 10-story apartment building underway at 42-60 Crescent Street. Two thirds of the building already has its windows, and the red brick facade sections have been installed. But the corner of the building—which will eventually be clad in gray brick—is still naked. The finished structure will hold 37 apartments spread across 44,006 square feet, for a spacious average unit of 1,189 square feet.
The development is condos, and a slew of one- to four-bedrooms hit the market last month. Asking prices at the creatively named “Factory House” start at $670,000 for a 654-square-foot one-bedroom with outdoor space, and go up to $1,350,000 for a three-bedroom, two-bath pad clocking in at just over 1,300 square feet. The four duplex penthouses haven’t hit the market, but each one will have private outdoor space. The ninth floor apartments will come with large private terraces, and residents of the two 10th floor penthouses will get to enjoy to private roof decks.
A coffee shop will fill the building’s 2,300-square-foot retail space, and the rest of the first floor will include 12 parking spots and the lobby.
The developer is Rising Developers Group, who have built three other condo projects in the hood, and Alfredo T Fredericks, based in East Elmhurst, is the architect of record.
The property sits catty corner to Rockrose Development’s 42-story rental tower, LINC LIC, and down the block from 43-25 Hunter Street, a two-tower, 974-unit complex also developed by Rockrose.
Subscribe to YIMBY’s daily e-mail
Follow YIMBYgram for real-time photo updates
Like YIMBY on Facebook
Follow YIMBY’s Twitter for the latest in YIMBYnews





