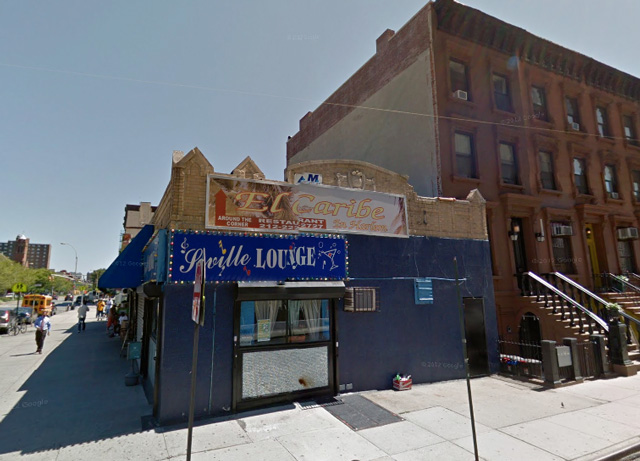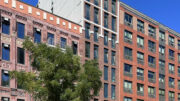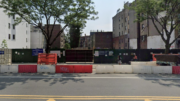Permits have been filed for a nine-story mixed-use building at 181 West 126th Street, on the corner of Adam Clayton Powell Boulevard; the existing low-rise is occupied by a restaurant. The architect of record is Frank Petruso, and the developer is ‘2121 ACP LLC.’
181 West 126th Street will measure just under 20,000 square feet in total; the first floor will have 2,430 square feet of retail, while the remainder of the development will be residential. The project will have 22 units, which will average under 800 square feet, likely indicating a predominance of studio and one-bedroom apartments.
Frank Petruso’s website has no information on the development, though the firm’s portfolio gives a glimpse at the architect’s aesthetic, which seems to be tinged with faux-historic inspiration.
Whatever the final design, West Harlem is rapidly evolving, and re-developing under-utilized lots is crucial to the neighborhood’s continued success. Revitalization appears to be accelerating, as several major retail projects are under construction on 125th Street; Harlem’s tallest building has also been proposed a relatively short walk away, at 1800 Park Avenue.
No completion date has been announced, but demolition permits for the existing structure were filed in October, so construction appears to be imminent.
For any questions, comments, or feedback, email [email protected]
Subscribe to YIMBY’s daily e-mail
Follow YIMBYgram for real-time photo updates
Like YIMBY on Facebook
Follow YIMBY’s Twitter for the latest in YIMBYnews





