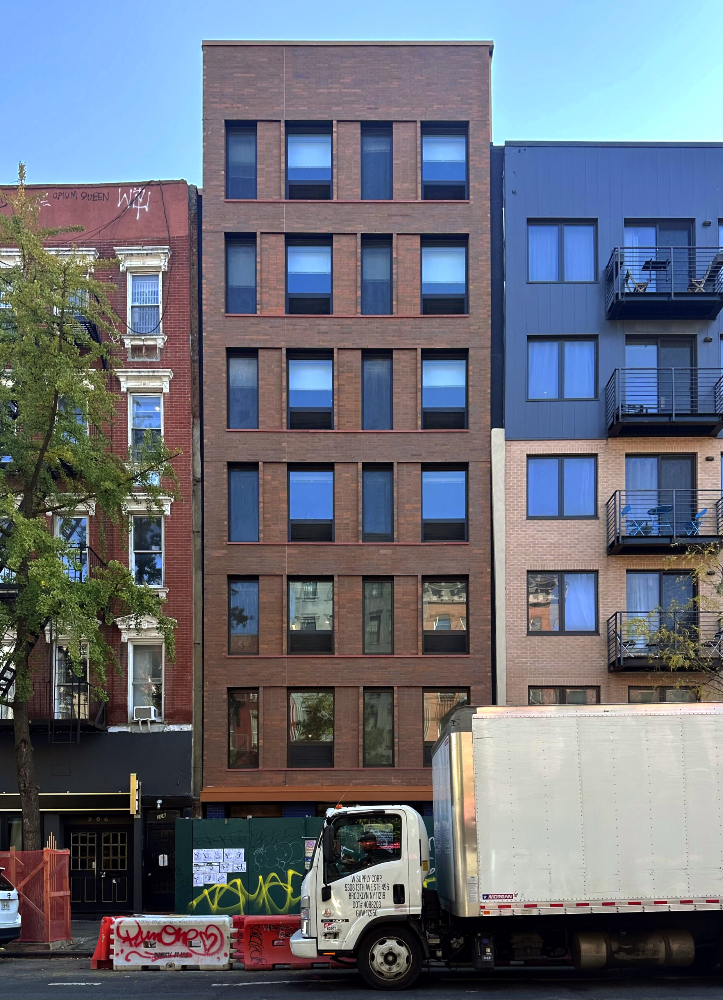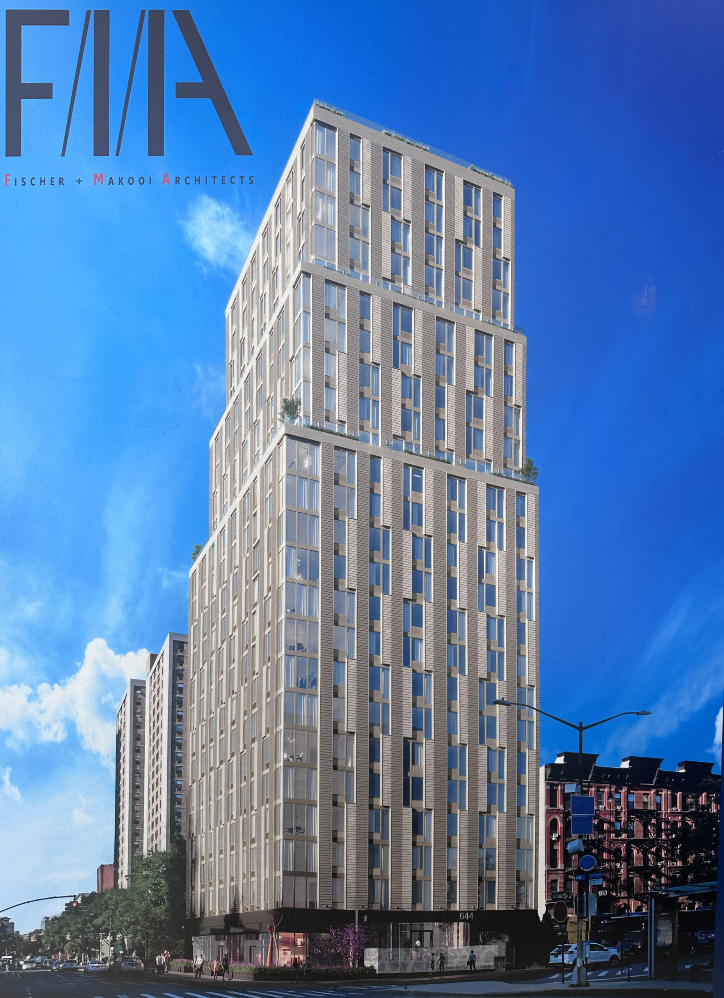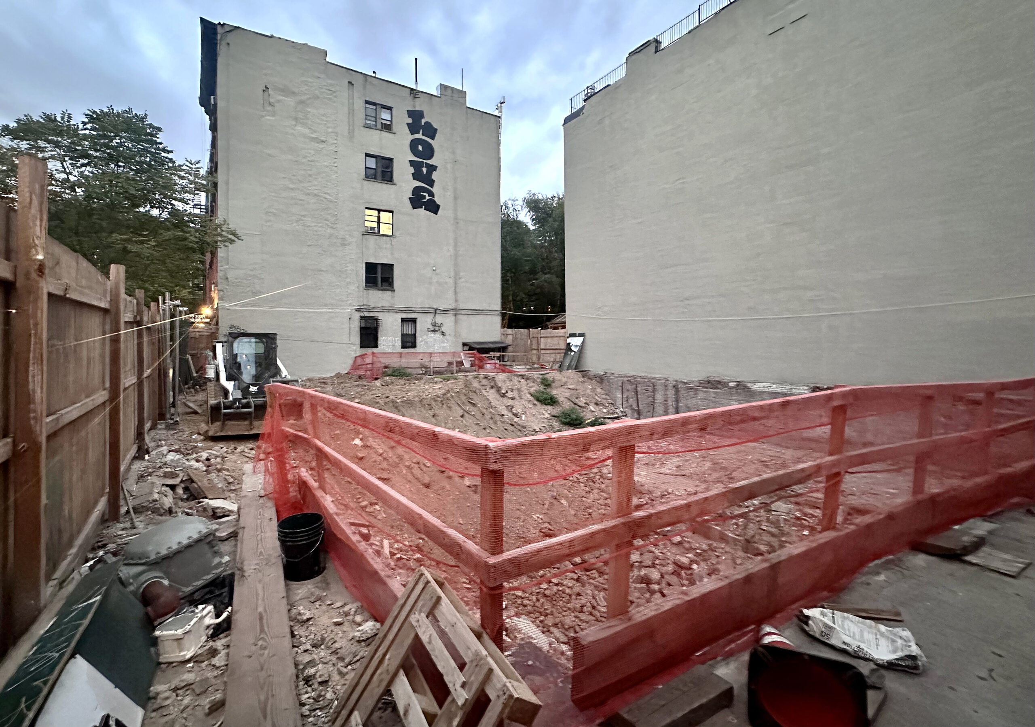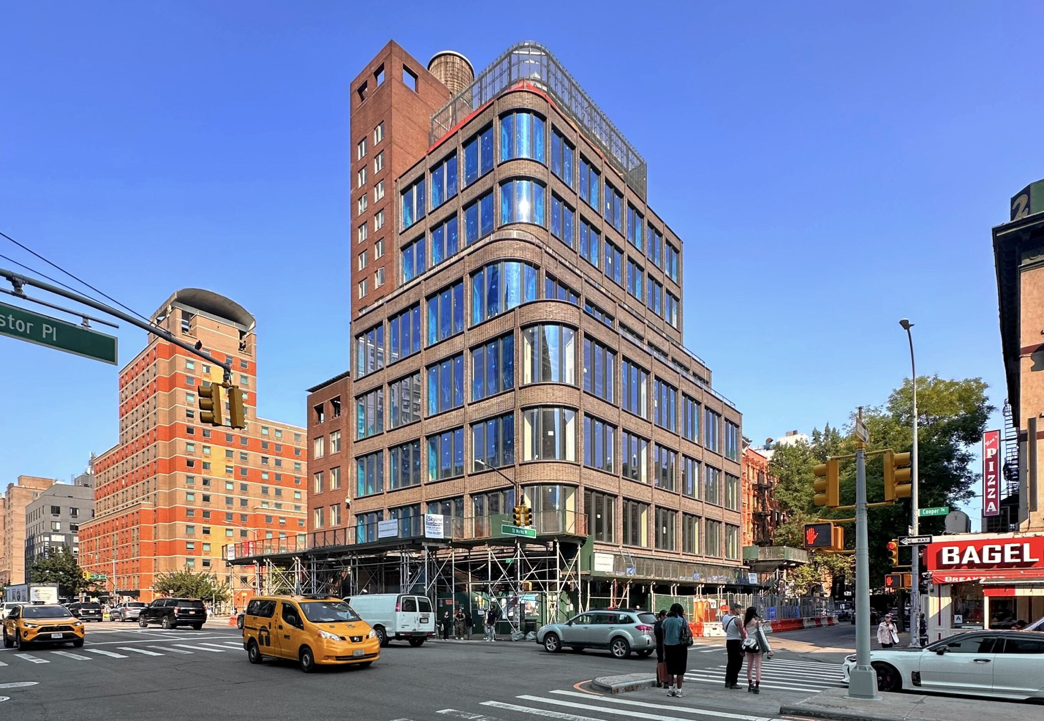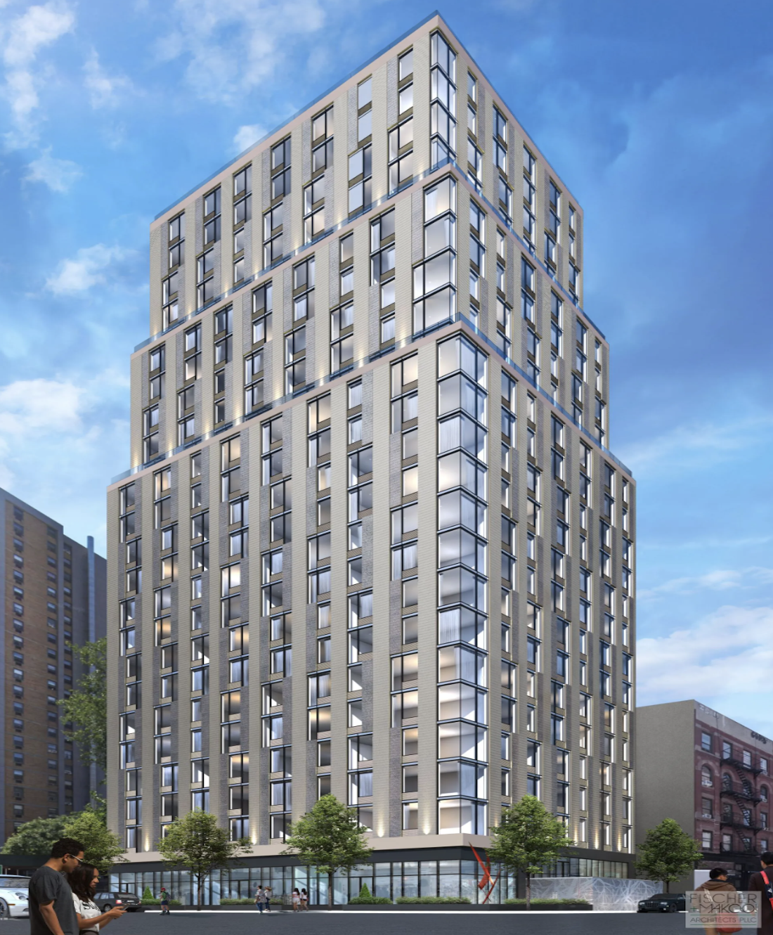204 Avenue A Nears Completion in East Village, Manhattan
Work is wrapping up on 204 Avenue A, a seven-story affordable housing building in the Alphabet City section of Manhattan’s East Village. Designed by Shakespeare Gordon Vlado Architects and developed by New York City’s Housing Preservation and Development, the 69-foot-tall structure will span 14,029 square feet and yield ten co-op apartments with an average scope of 930 square feet, as well as 1,464 square feet of ground-floor commercial space, rooftop recreational space, and a 34-foot-long rear yard. The property is located on a narrow interior lot between East 12th and East 13th Streets.

