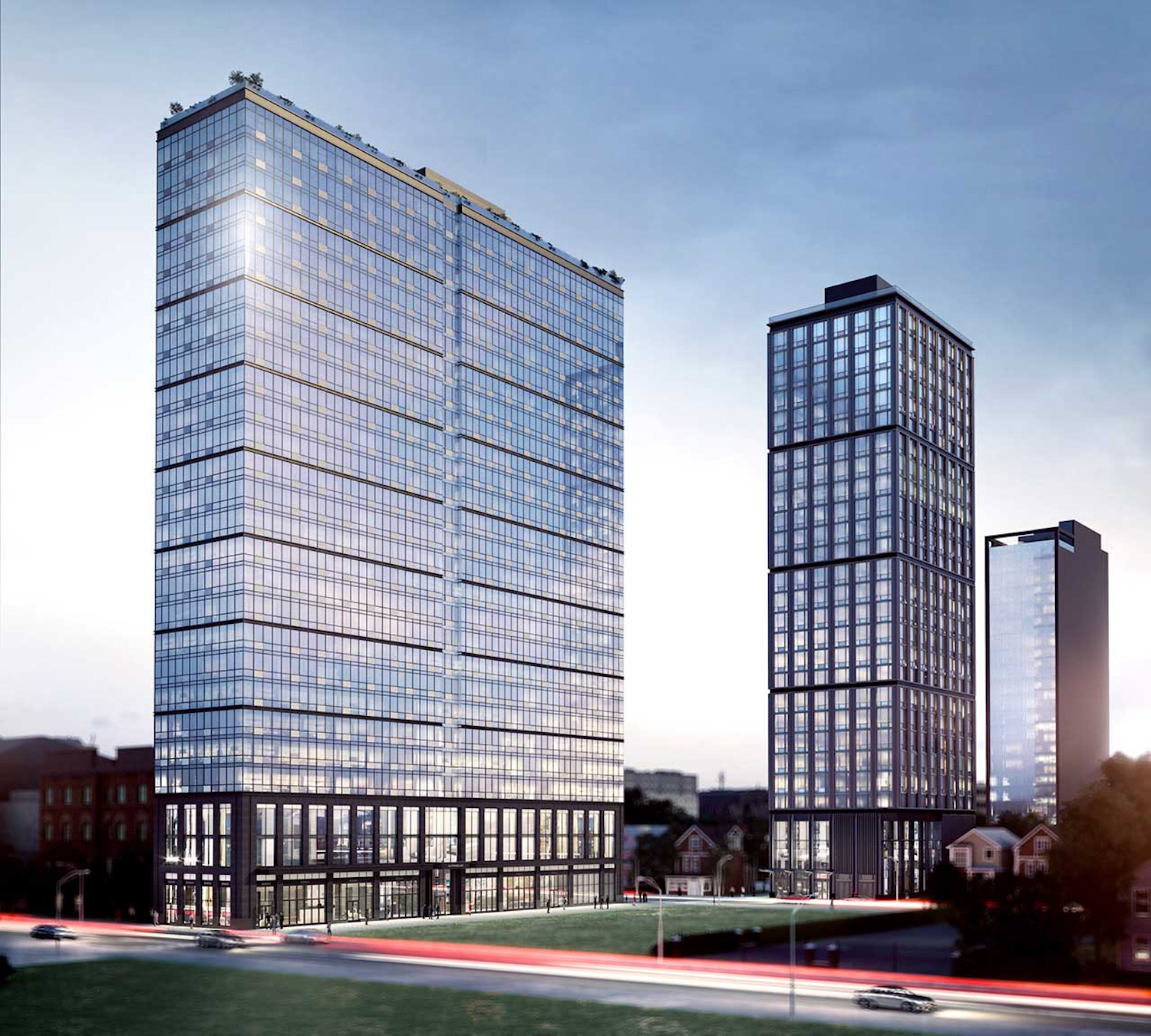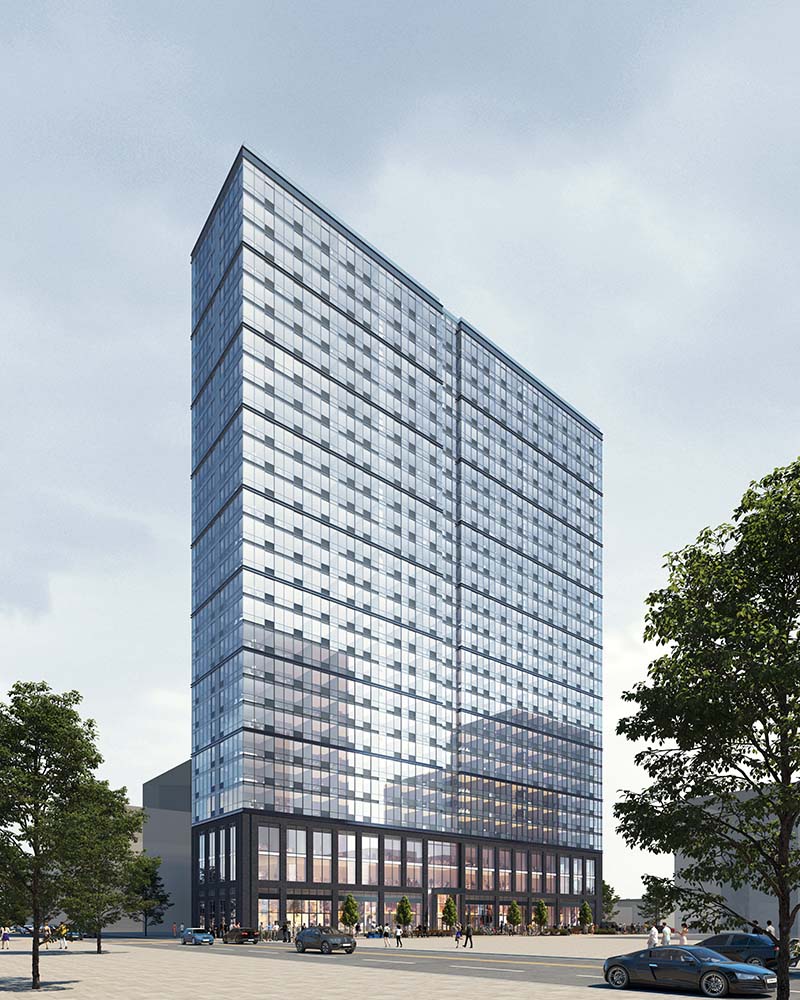Developer Secures $160M for 9 Homestead Place at 618 Pavonia Avenue in Jersey City, New Jersey
Namdar Group has closed on a $160 million bridge loan for 9 Homestead Place, a 27-story residential tower at 618 Pavonia Avenue in Jersey City. Designed by C3D Architecture, the structure will yield 432 rental apartments, 10,000 square feet of ground-floor retail space, a 21,000-square-foot office component, and a collection of amenity spaces.



