This week, C3D Architecture unveiled a trio of new renderings for 618 Pavonia Avenue, a 27-story mixed-use tower in Jersey City. Now under construction, the tower will join Homestead Place, a seven-building master development from Namdar Group that will eventually comprise over 2.1 million square feet, one of the largest ongoing construction projects in the city.
618 Pavonia will stand 293 feet above ground and contain 76 residences. Floor plans will include 24 studios, 264 one-bedrooms, 80 two-bedrooms, and eight three-bedroom units. Residents will have access to a full suite of amenities including a lounge and café, a large rooftop deck with a pool, outdoor kitchen areas, a common pantry, a resident’s club, and outdoor recreation area.
Additional components include 5,500 square feet of ground-floor retail space and office space on the second through fourth floors.
The first two floors of the building are enclosed in dark gray brick and double-height, floor-to-ceiling windows. Above these levels, the renderings show a unitized glass curtain wall with openings for PTAC window units.
The goal of the project is to transform the area into a thriving downtown destination with quality housing, new commercial spaces for work and recreation, and ample public outdoor space to engender a sense of community. Plans include a public walkway that will connect each of the planned properties and pedestrian traffic to the Journal Square PATH station.
Associated properties include 87 Newkirk Street, which is now complete and fully occupied. Properties at 26 Cottage Street and 26 Van Reipen Street are all under construction. Construction drawings and specifications are still in the works for future buildings at 35 Cottage Street, 29 Van Reipen, and 626 Newark Avenue.
When fully realized, Homestead Place will create around 4,500 new apartments.
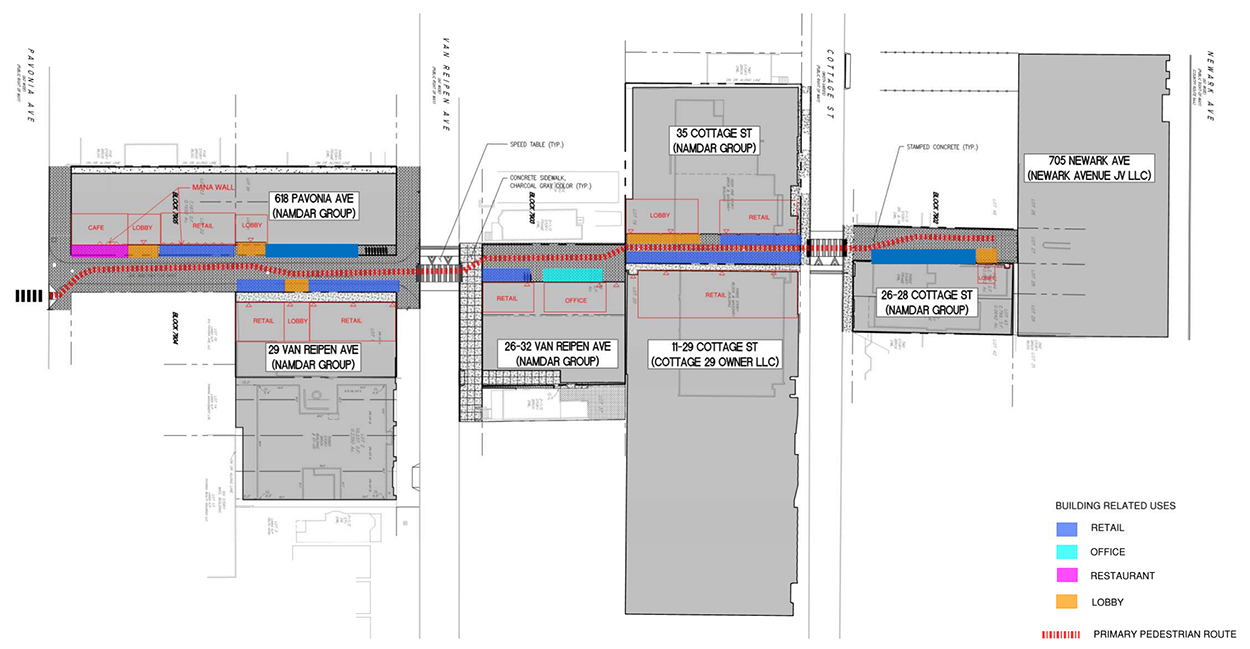
Site map illustrates building’s within Homestead Place and the central pedestrian walkway – C3D Architecture
Subscribe to YIMBY’s daily e-mail
Follow YIMBYgram for real-time photo updates
Like YIMBY on Facebook
Follow YIMBY’s Twitter for the latest in YIMBYnews

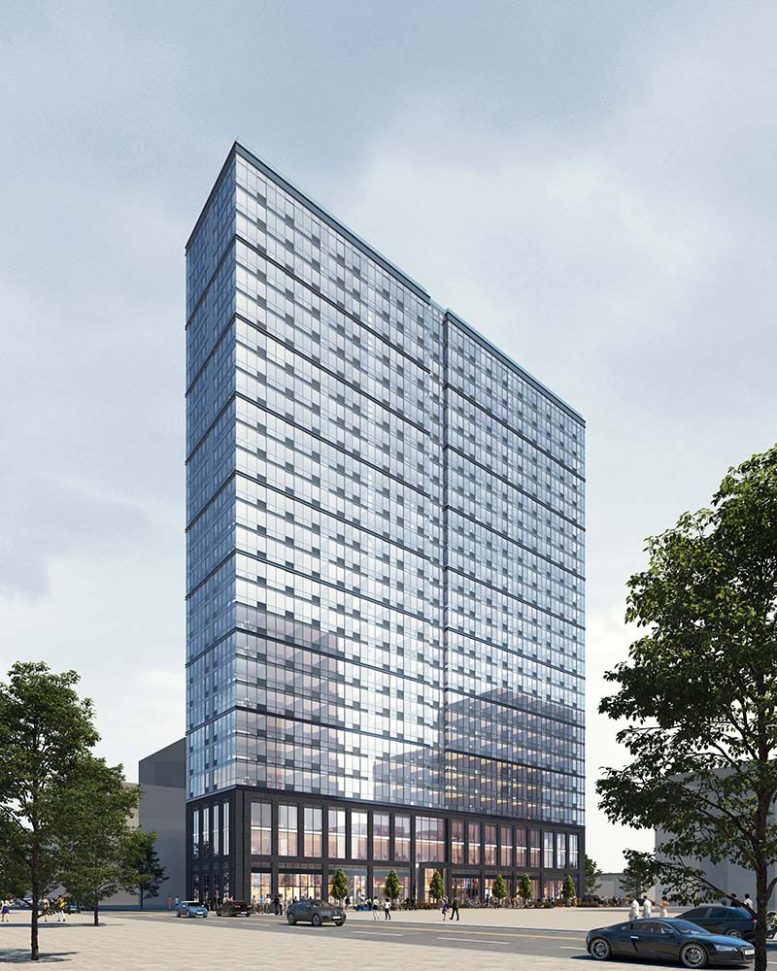
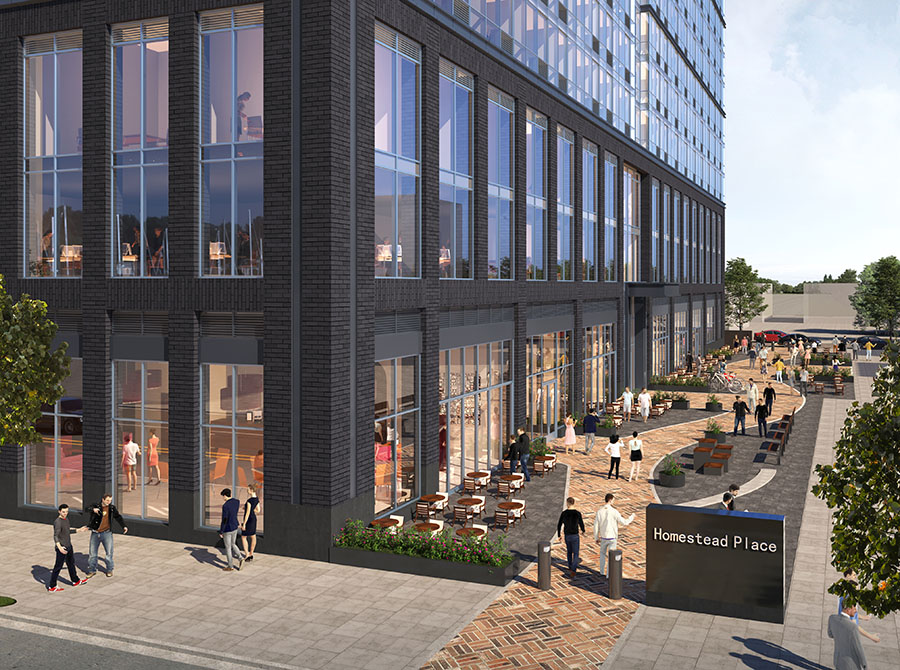
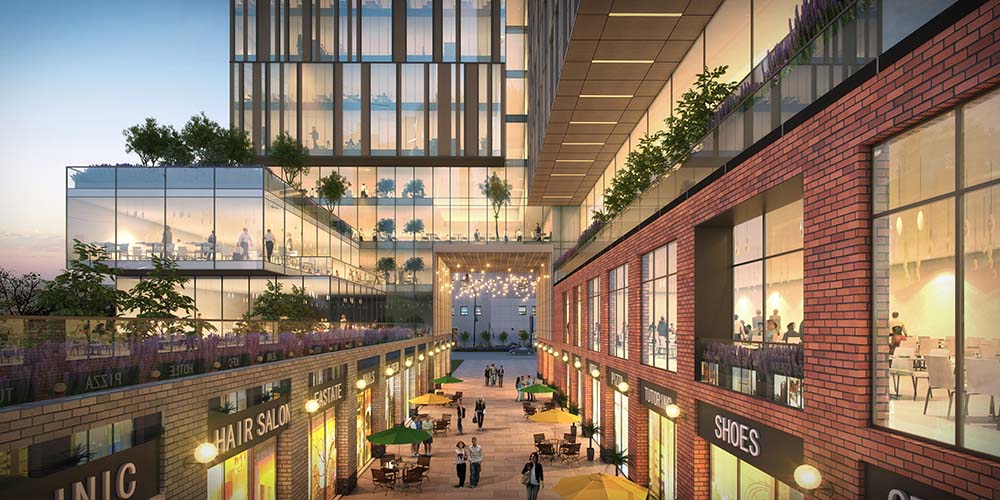
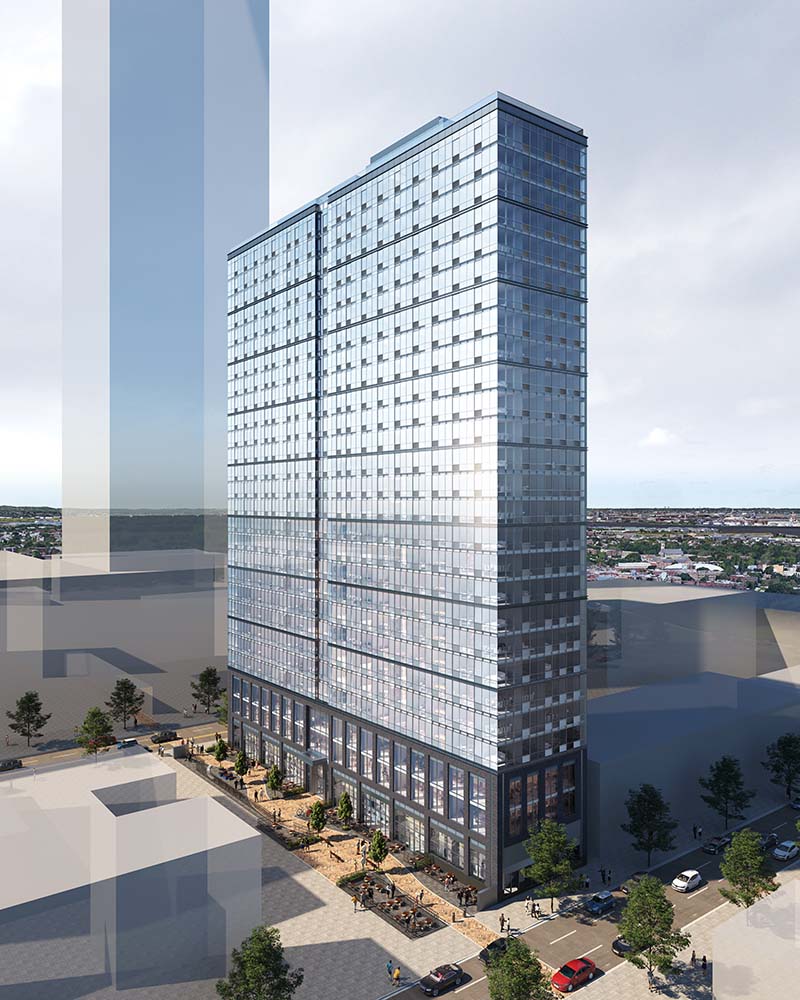




This looks pretty nice!
Simply… stunning…
Stunning? A glass box covered with PTACs? What have you done with the real David in Bushwick?