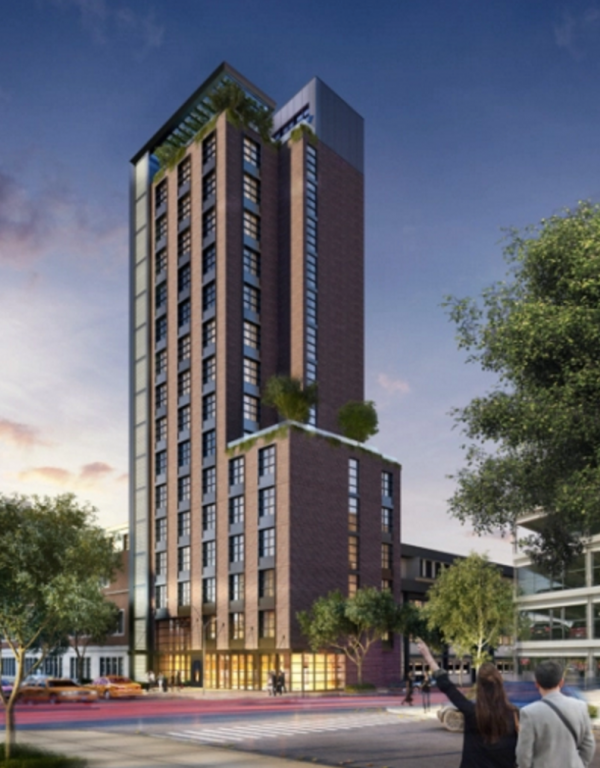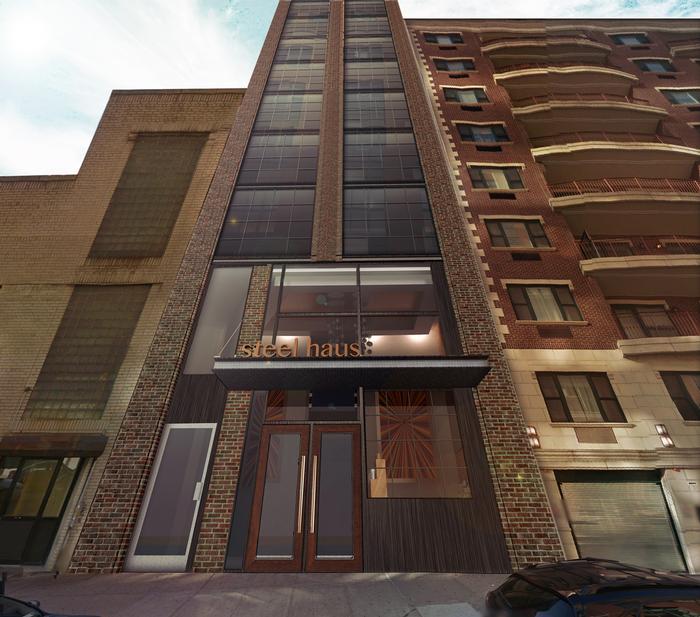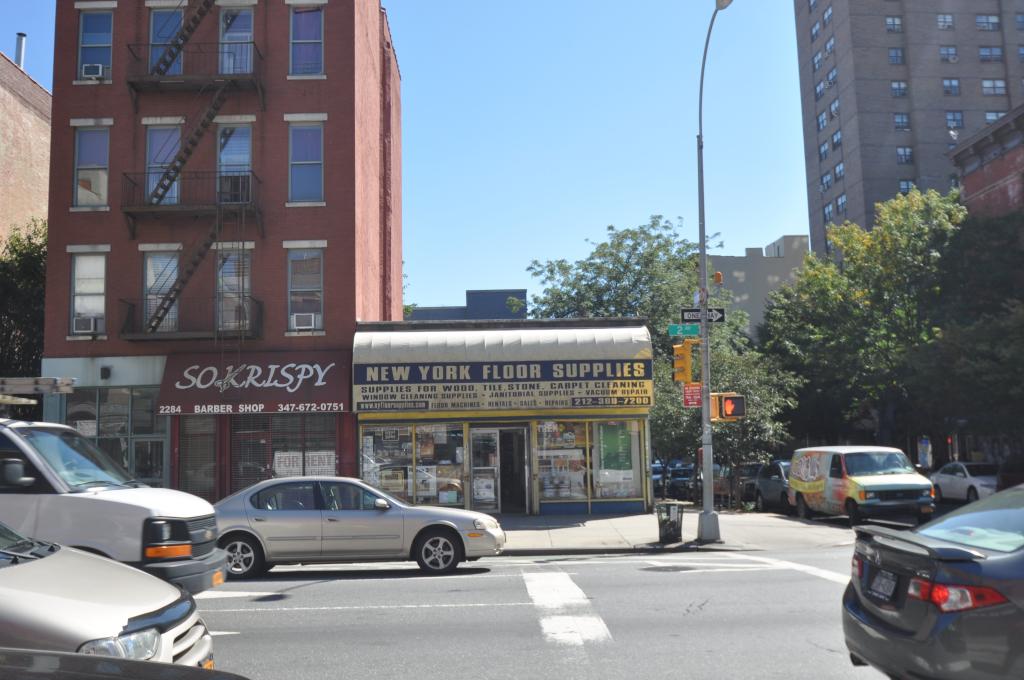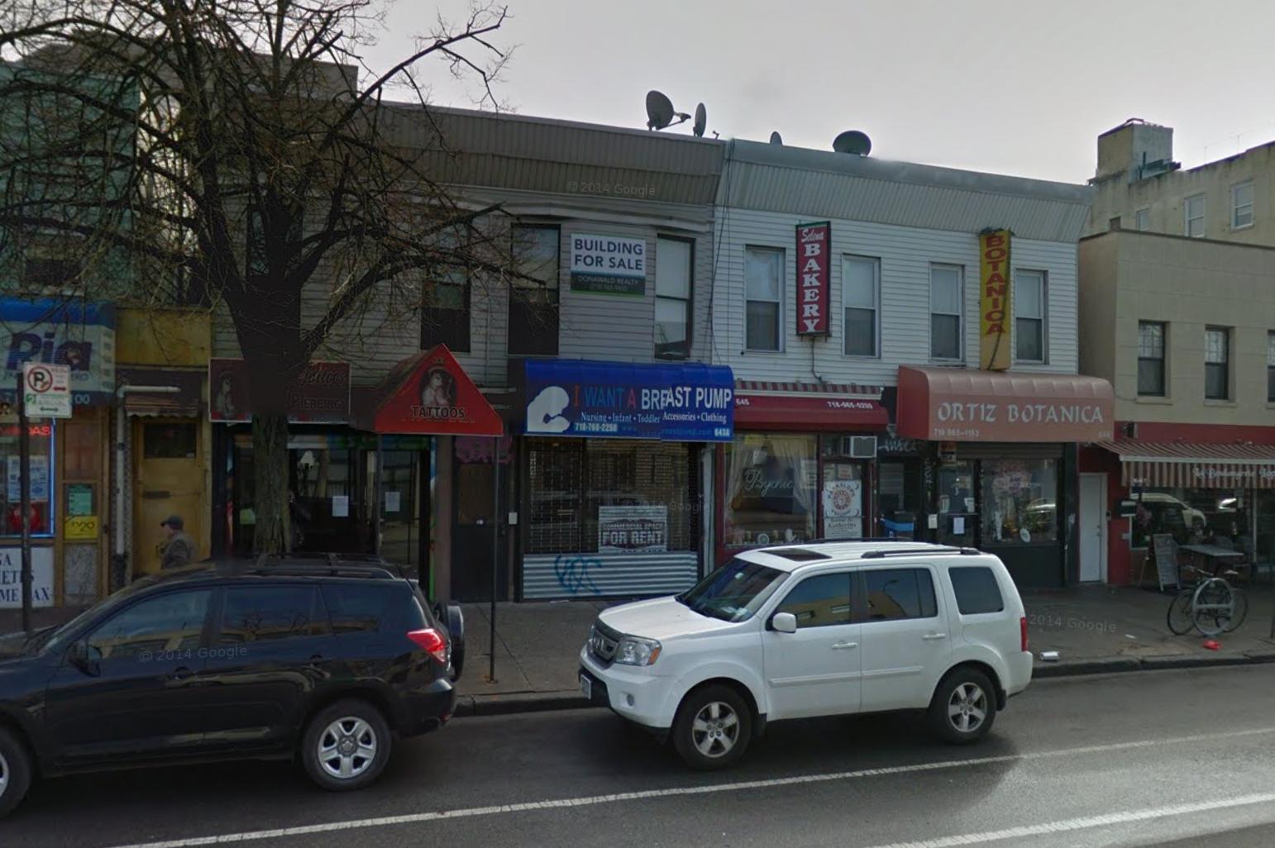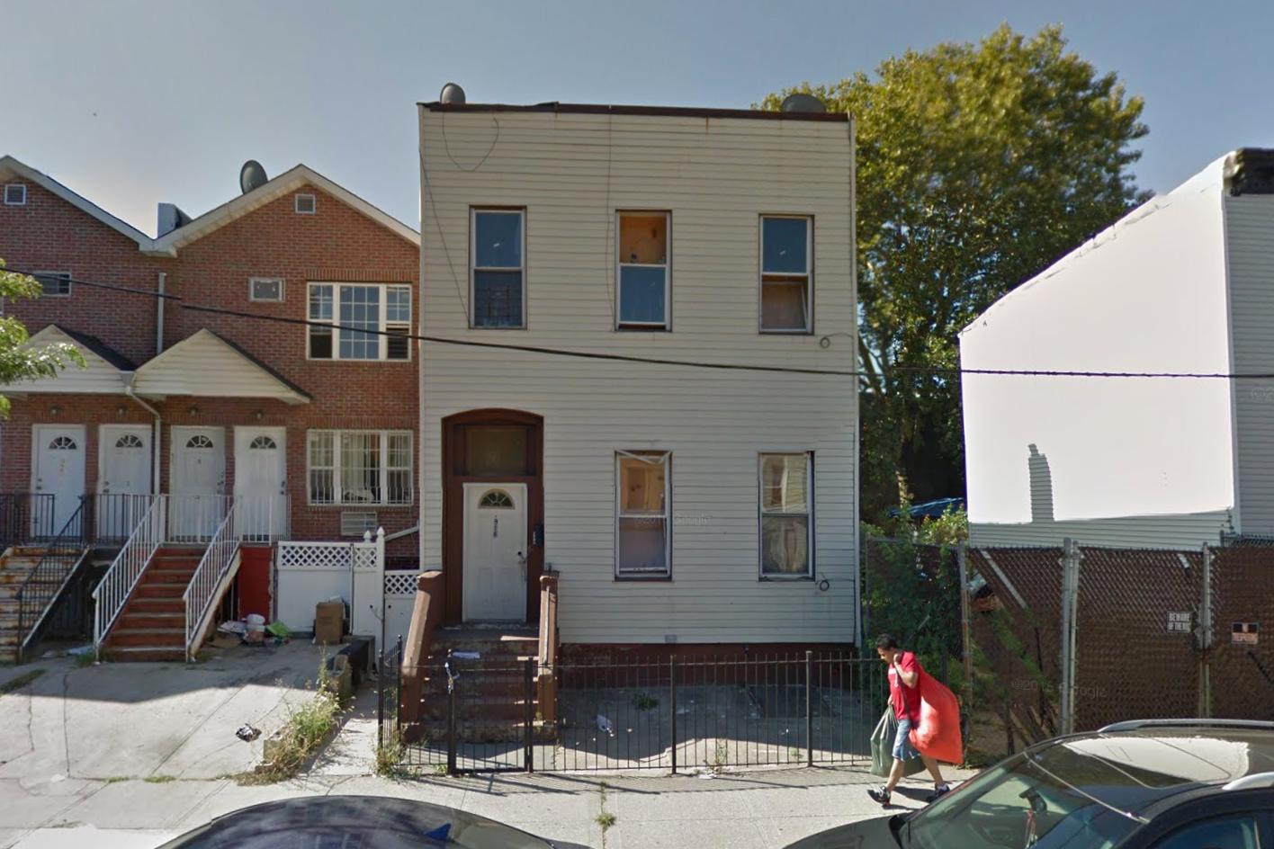Reveal for 15-Story, 72-Unit Hotel Planned at 92-18 150th Street, Jamaica
TCX Development is planning a 15-story, 72-key hotel at 92-18 150th Street, located at the corner of Archer Avenue in downtown Jamaica, strategically located two blocks from the Jamaica Center-Parsons/Archer Station on the E/J/Z trains and five blocks from the Jamaica hub station on the Long Island Rail Road. The project, which does not currently have new building applications with the city’s Department of Buildings, should measure 35,000 square feet, with hotel rooms averaging 250 square feet apiece, Commercial Observer reports. It will feature a 2,000-square-foot rooftop bar and a 1,500-square-foot restaurant. ARC Architecture + Design Studio is responsible for the design. The developer has already demolished the site’s single-story predecessor. TCX acquired the site for $1.7 million in August of 2015.

