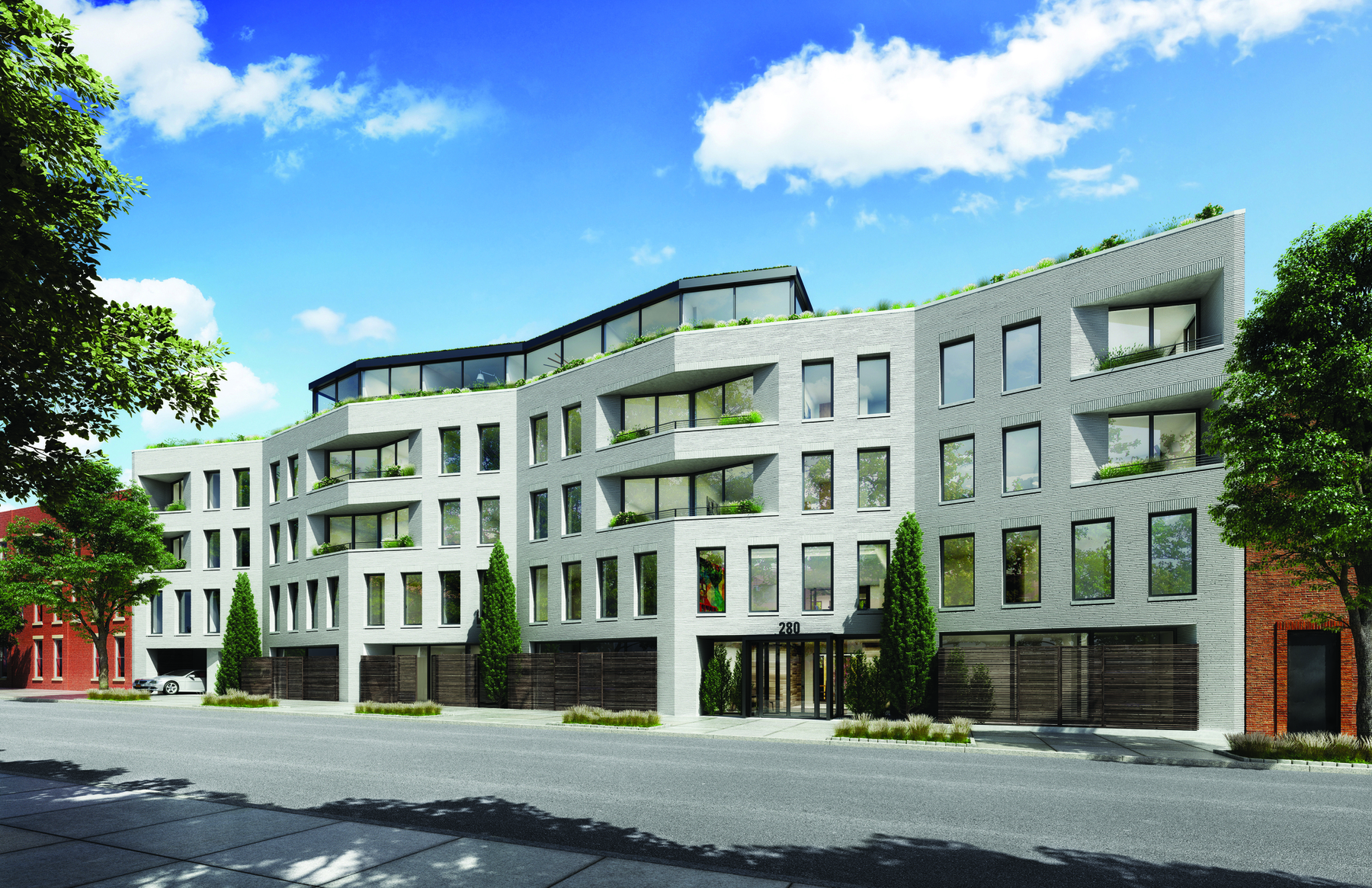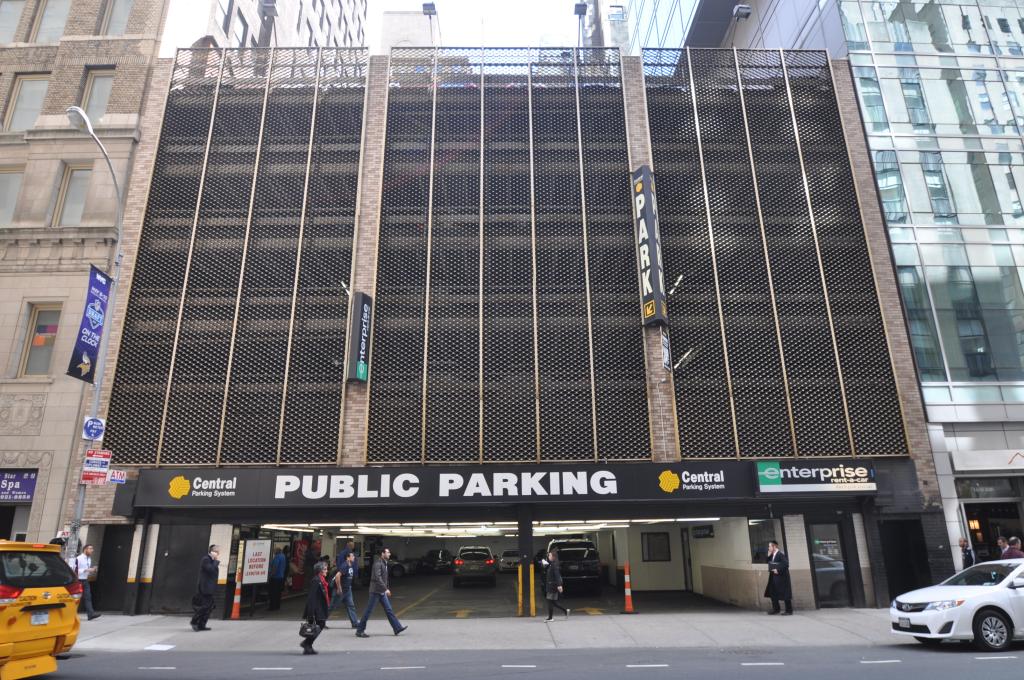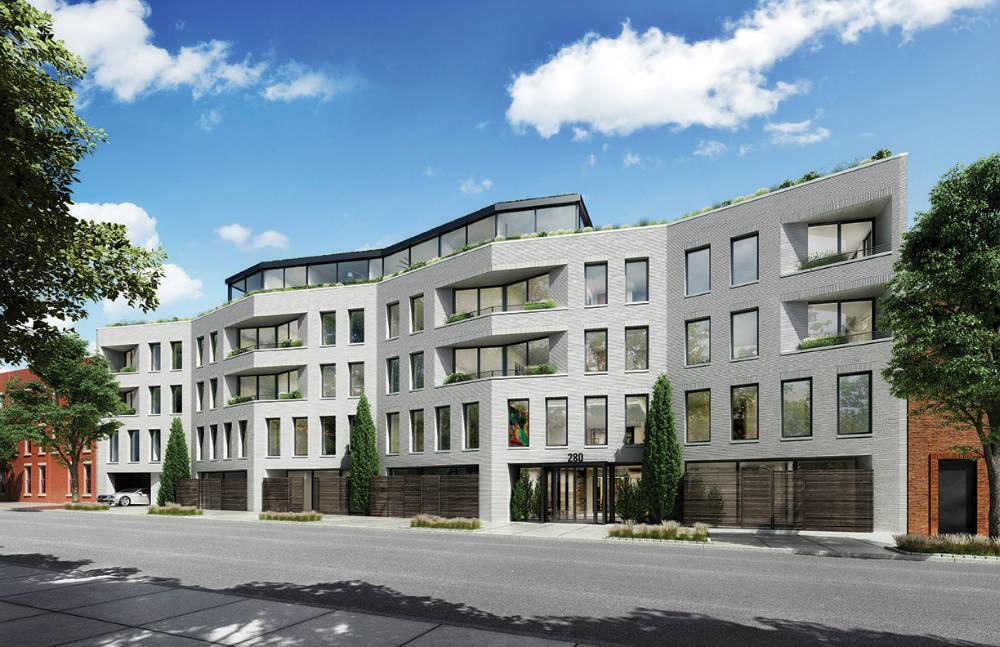Fresh Renderings, Teaser Launch For SRO-To-Condo Conversion at 350 West 71st Street, Upper West Side
YIMBY initially reported on 350 West 71st Street, on the Upper West Side, when plans were filed in 2016. Now, we have the first glimpse of the final product. DNA Development is responsible for the project which is converting and combining two properties, one of which is a landmarked single-room-occupancy hotel, into far more spacious condominiums.




