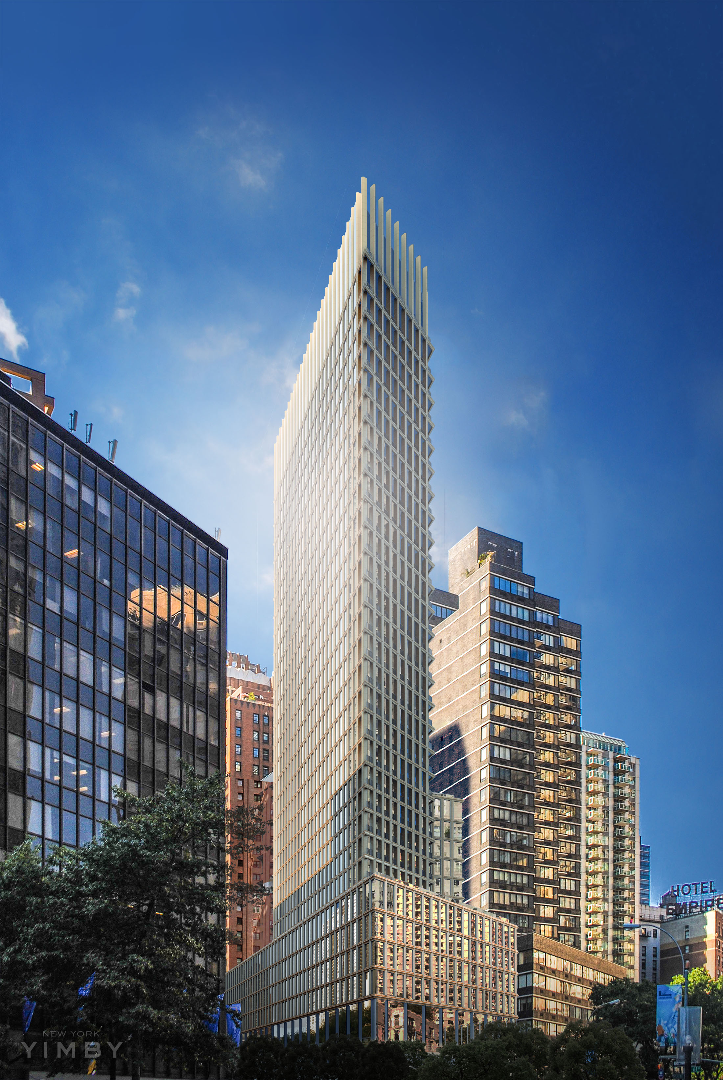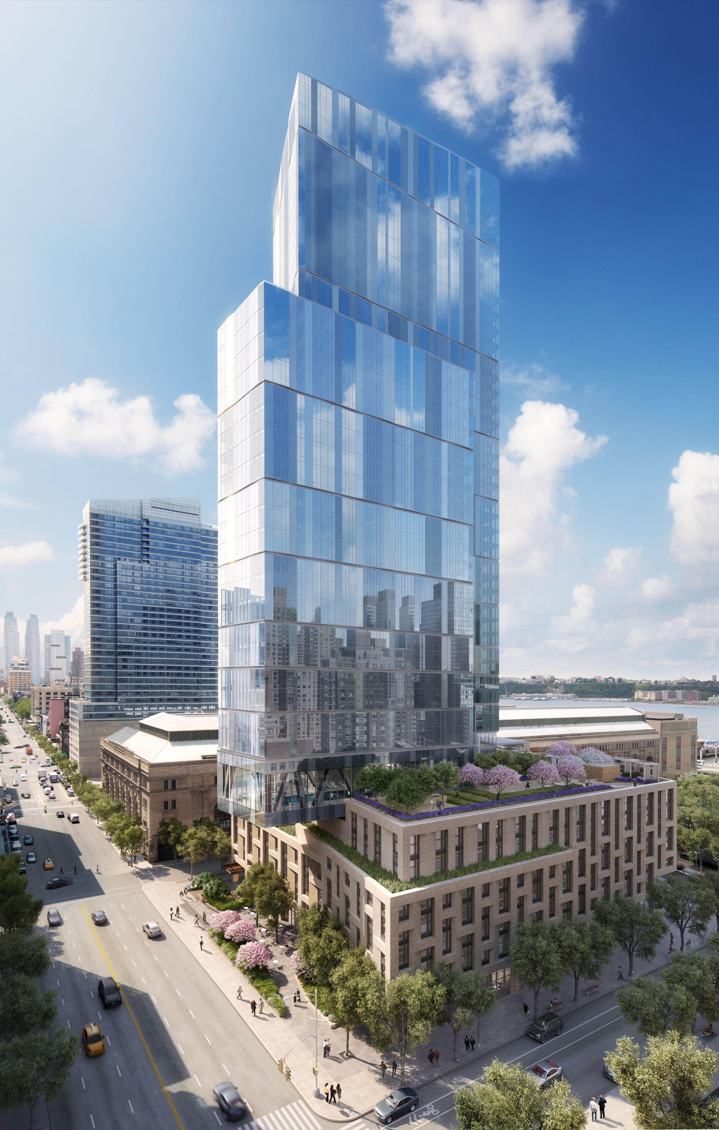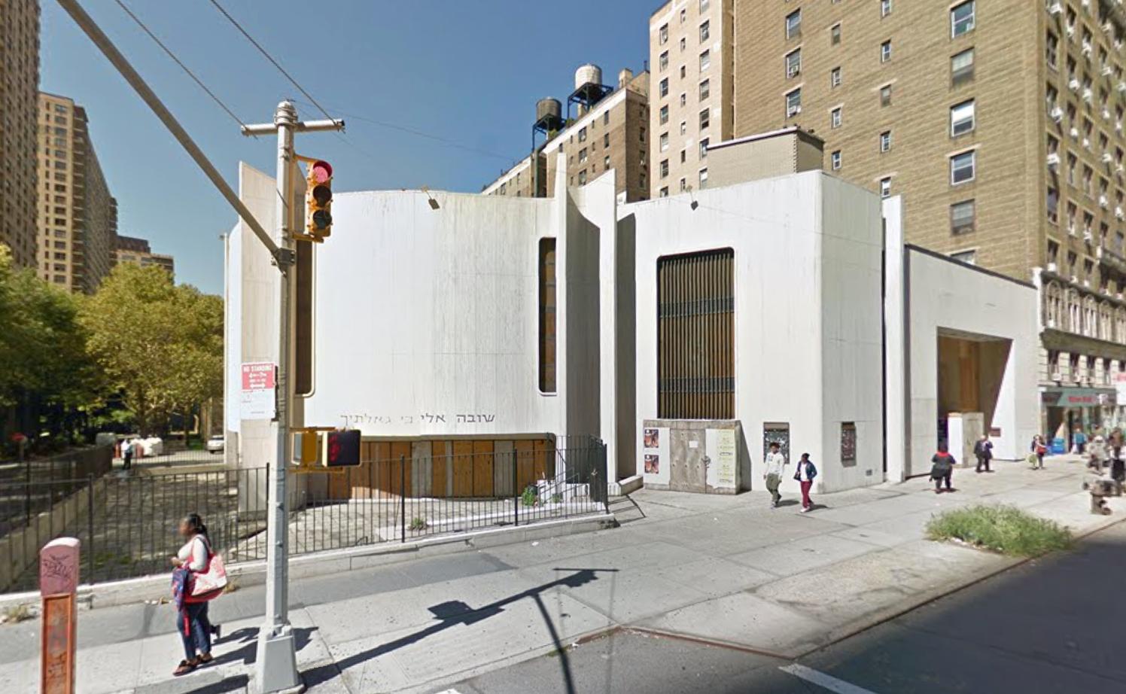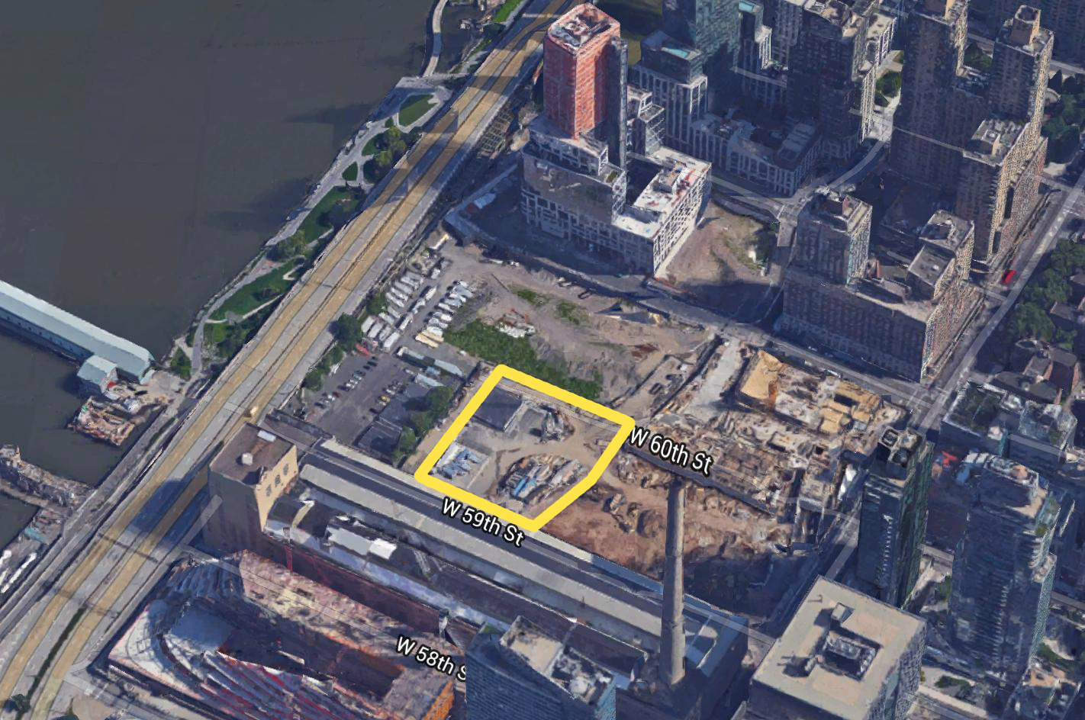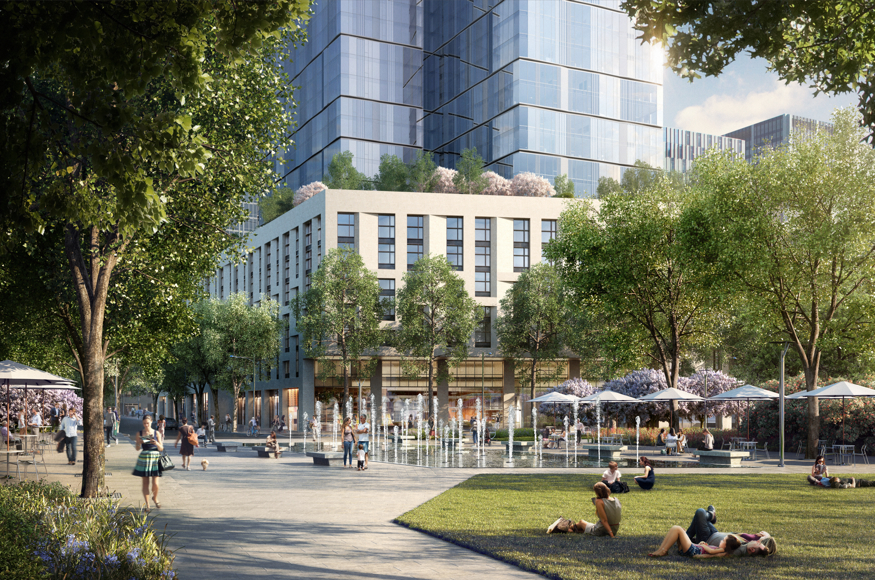1865 Broadway Revealed, SOM-Designed Replacement of the American Bible Society
Back in early 2014, YIMBY featured a first look at speculative plans for the redevelopment of the American Bible Society. That concept fell through, but we followed up with a post that included a prospective design by architects Goldstein Hill & West. Now, Skidmore Owings & Merrill has been tapped to design the project, and thanks to a tipster’s submission of diagrams for the project, we were able to create renderings that are a close approximation of what the building will ultimately look like.

