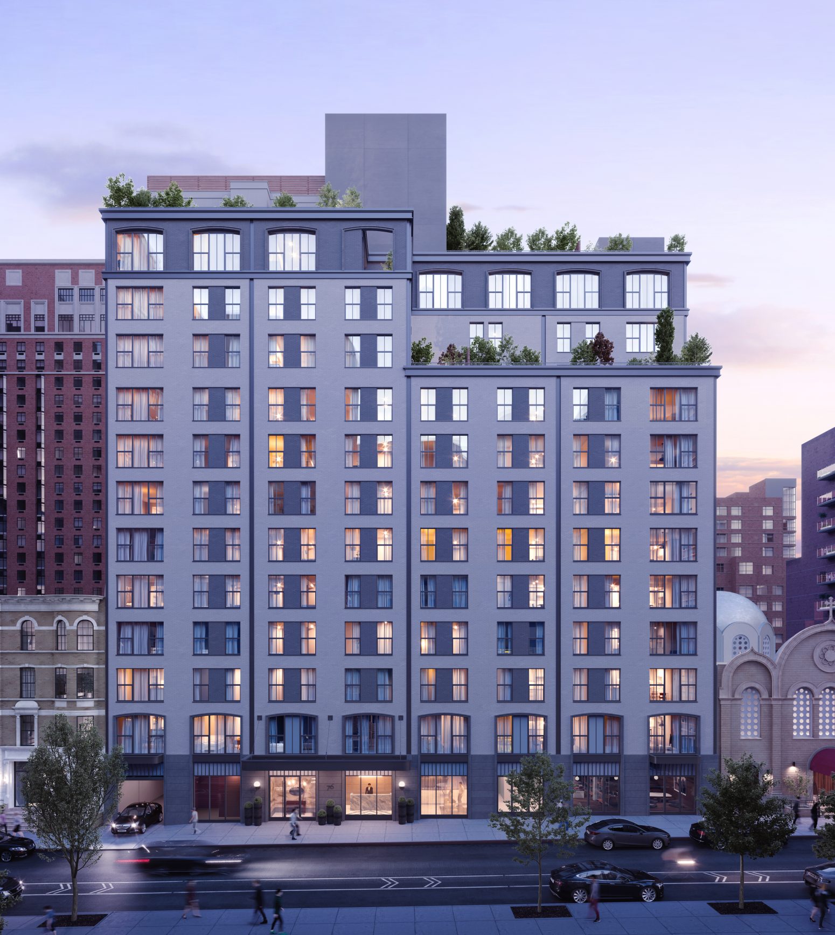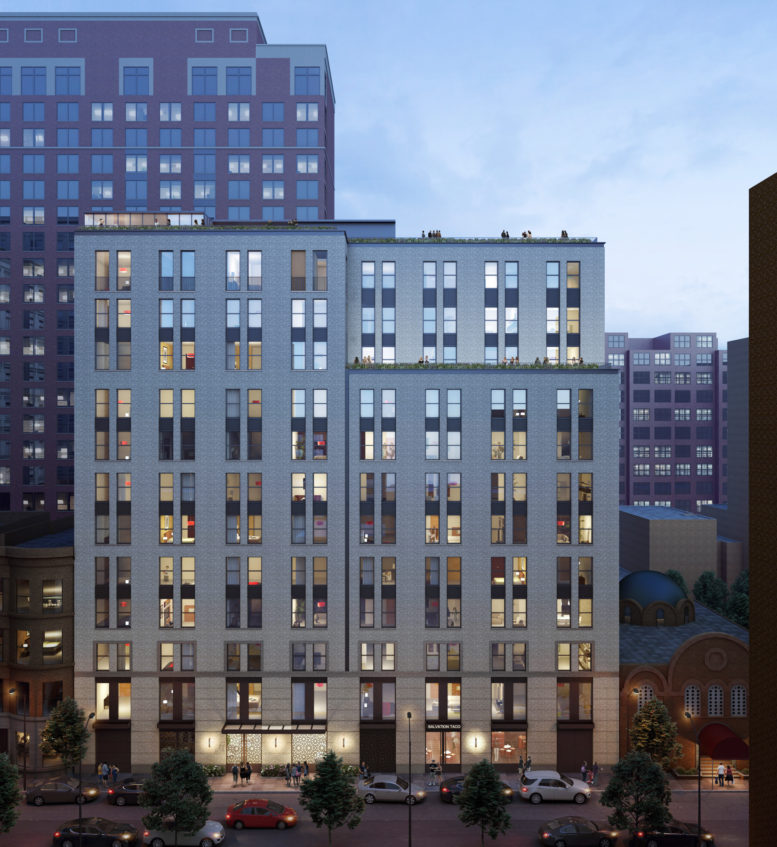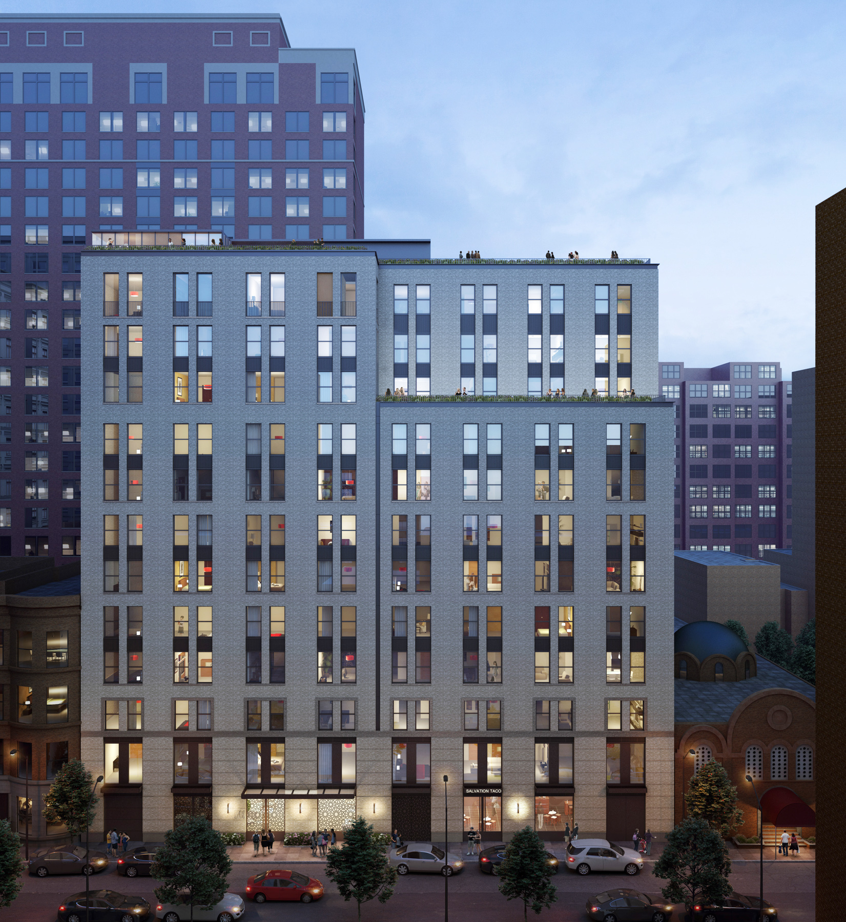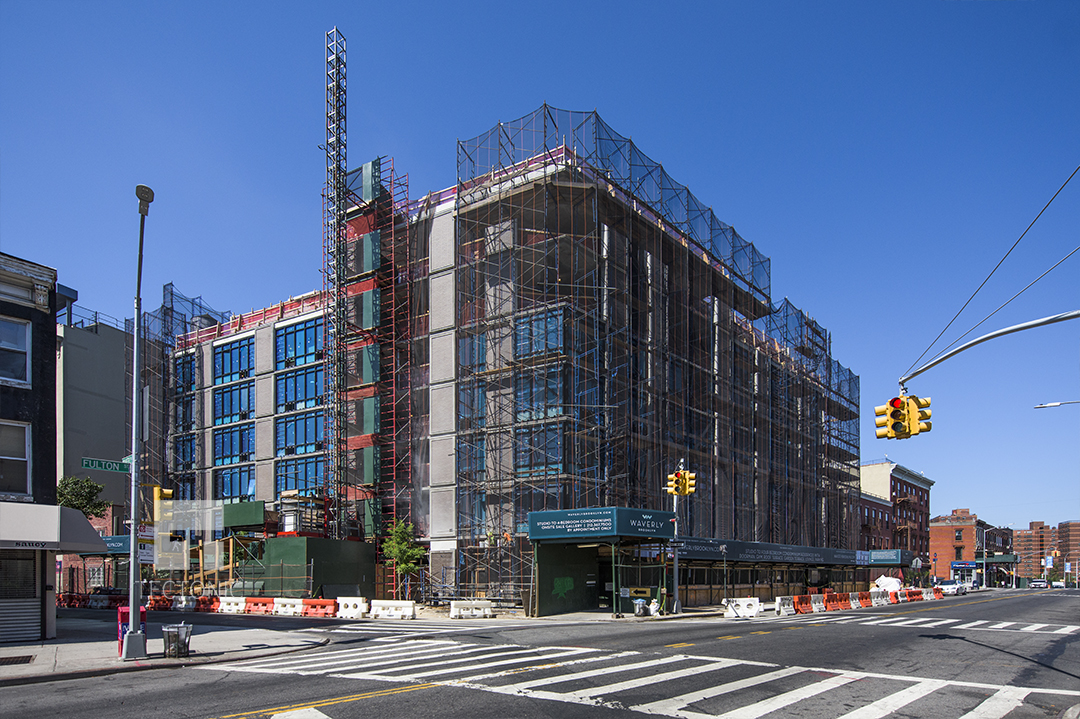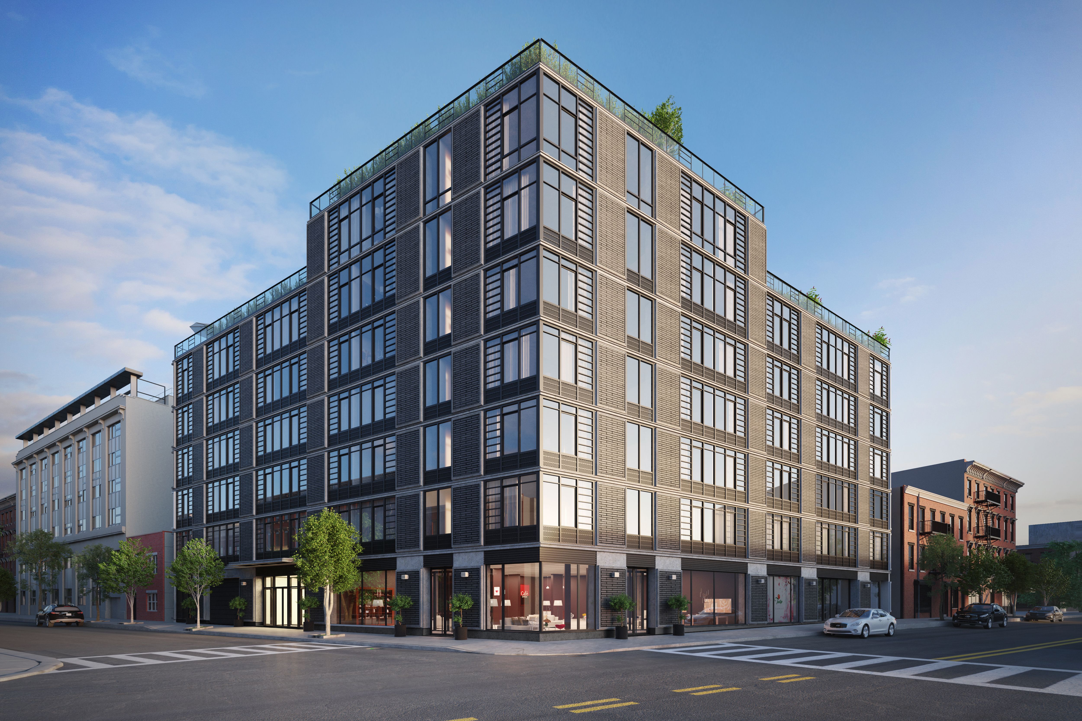Construction Nears Completion for The Symon, at 76 Schermerhorn Street in Brooklyn Heights
A teaser site has launched for 76 Schermerhorn Street, aka The Symon, a 12-story building that is currently under construction in Brooklyn Heights. The structure will yield 59 residences spanning one- to four-bedrooms apiece. Several units, including three penthouses, will have their own private outdoor space. Eugene Colberg is the architect of record, while Studio DB is the interior designer for the residences, amenity spaces, and the curtain wall. Lonicera Partners, Orange Management, and The Davis Companies are the three developers for the property. Sales are being led by Stribling Marketing Associates. Pricing for the units has not been revealed yet.

