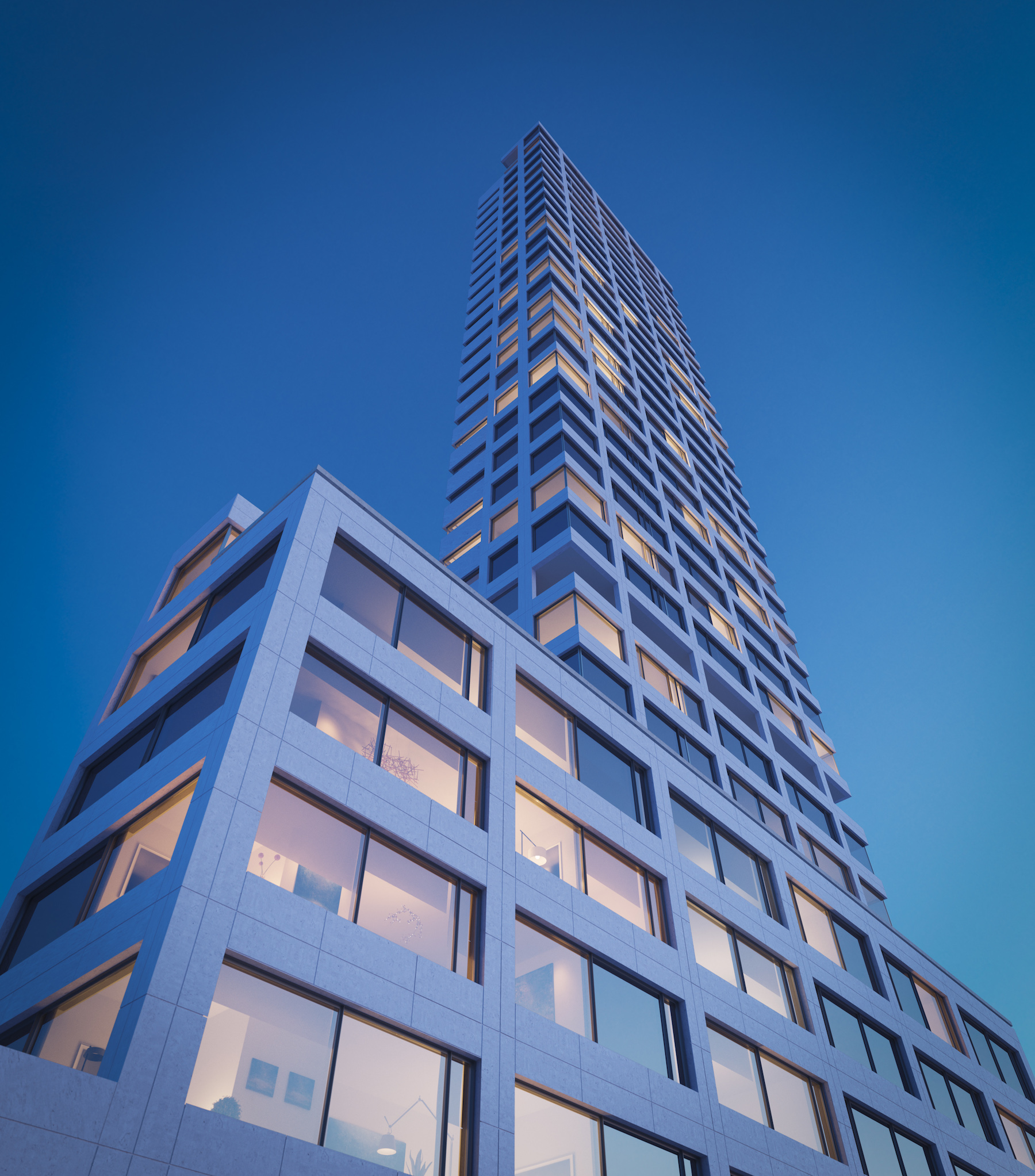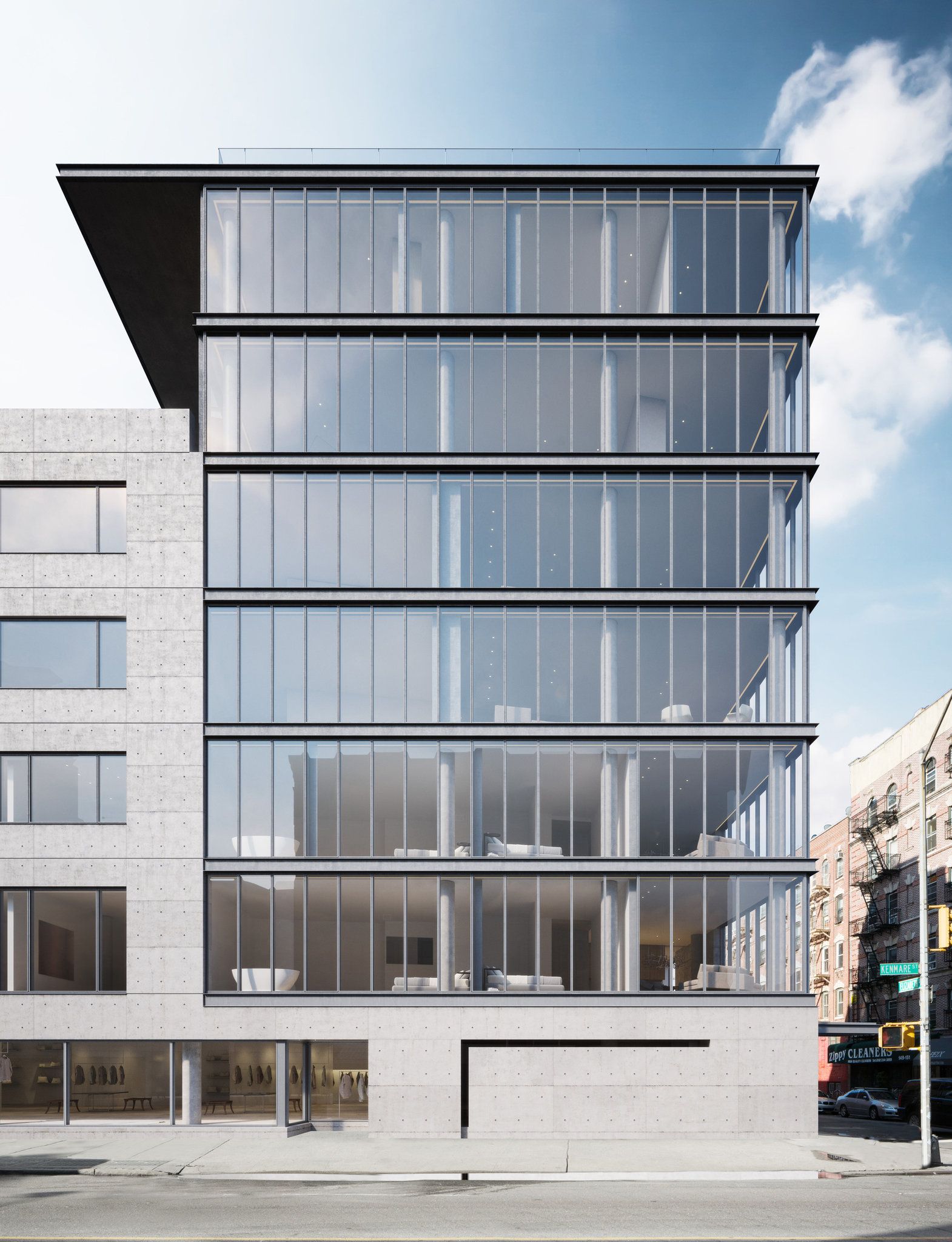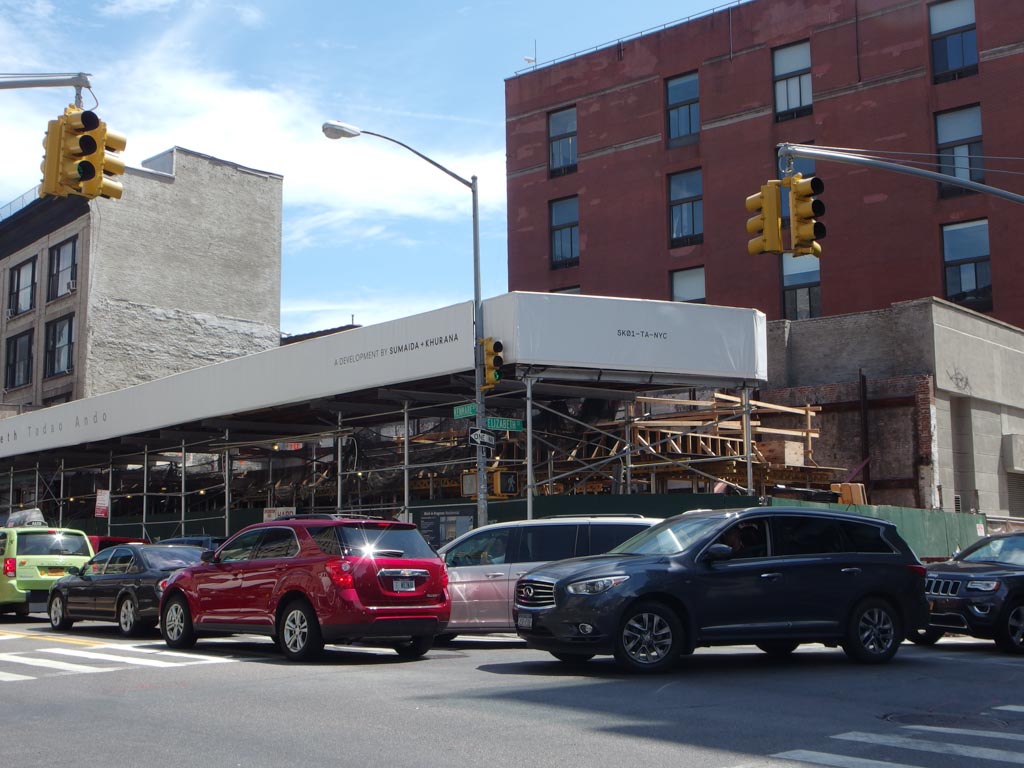Over the past year, the former four-story commercial building at 152 Elizabeth Street, located on the corner of Kenmare Street in Little Italy, has been demolished down to its foundation. A seven-story, seven-unit mixed-use building is now rising from that foundation, currently a single story above street level, Bowery Boogie reports. The latest building permits indicate the new structure will measure 26,788 square feet. The ground floor will host 2,193 square feet of retail space, followed by two units per floor on the second and third floors, full-floor units on the fourth and fifth-floors, and a penthouse on the sixth and seventh floors. The penthouse will feature two roof decks. The apartments, condominiums, will range from one- to four-bedrooms, averaging 3,514 square feet apiece. There will also be a seven-car automated parking garage in the cellar. Osaka, Japan-based Tadao Ando Architects & Associates is the design architect and Greenwich Village-based Gabellini Sheppard Associates is the executive architect. Sumaida + Khurana is the developer. Completion can probably be expected in 2017.





