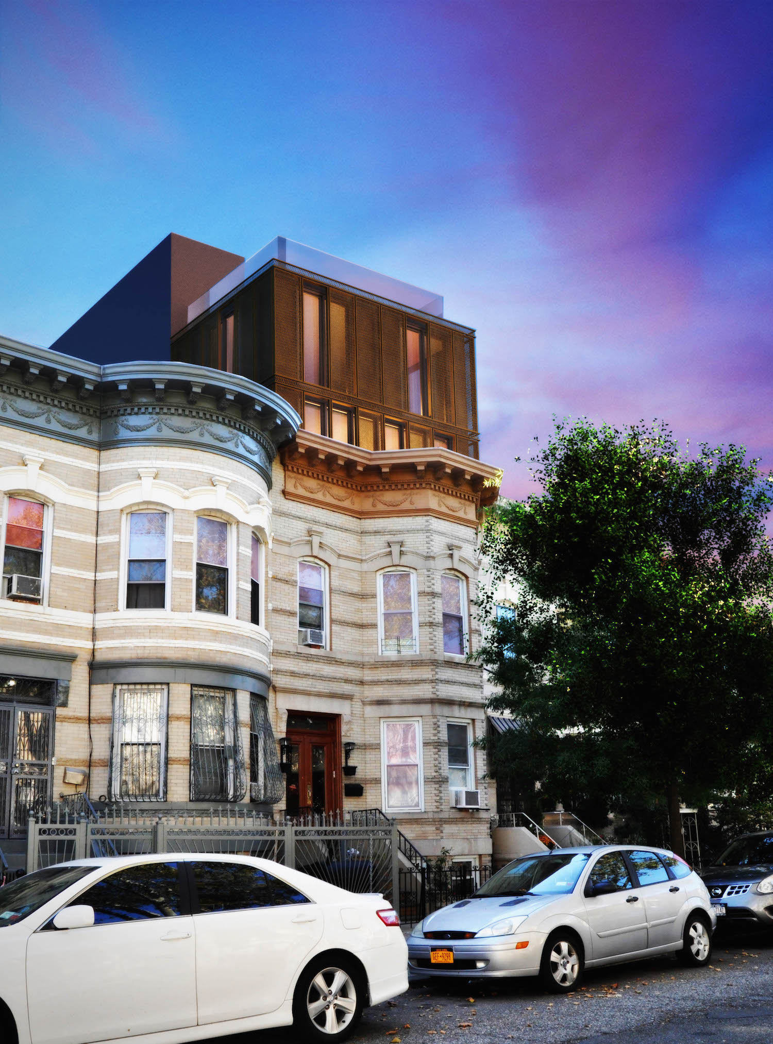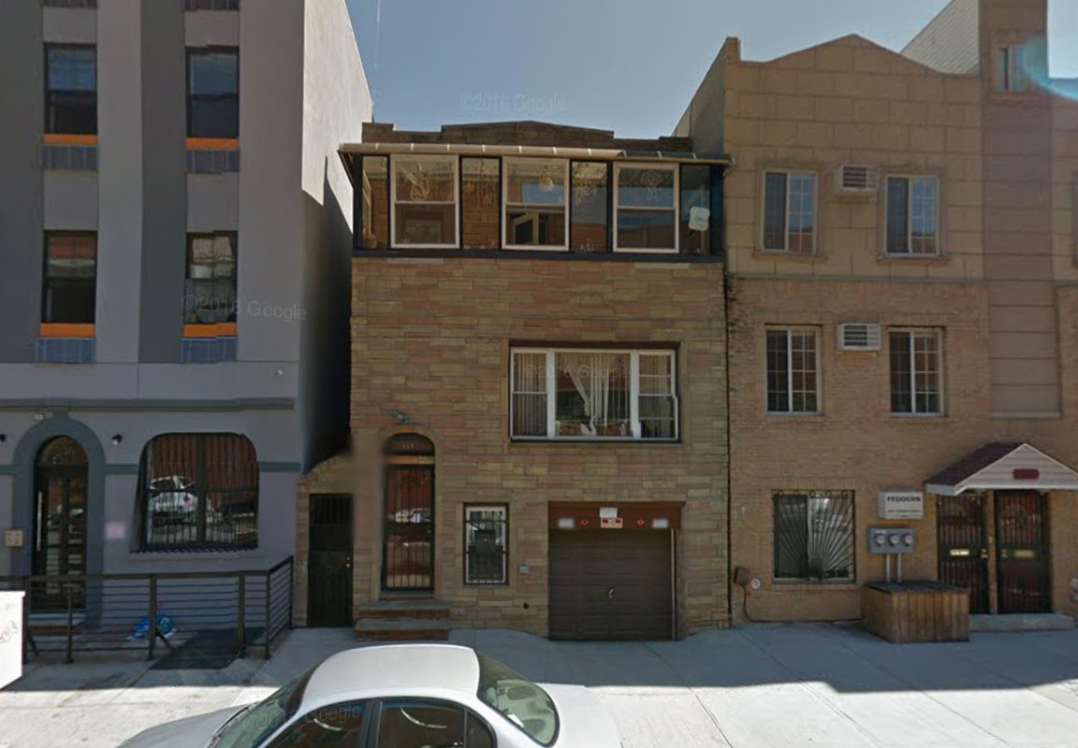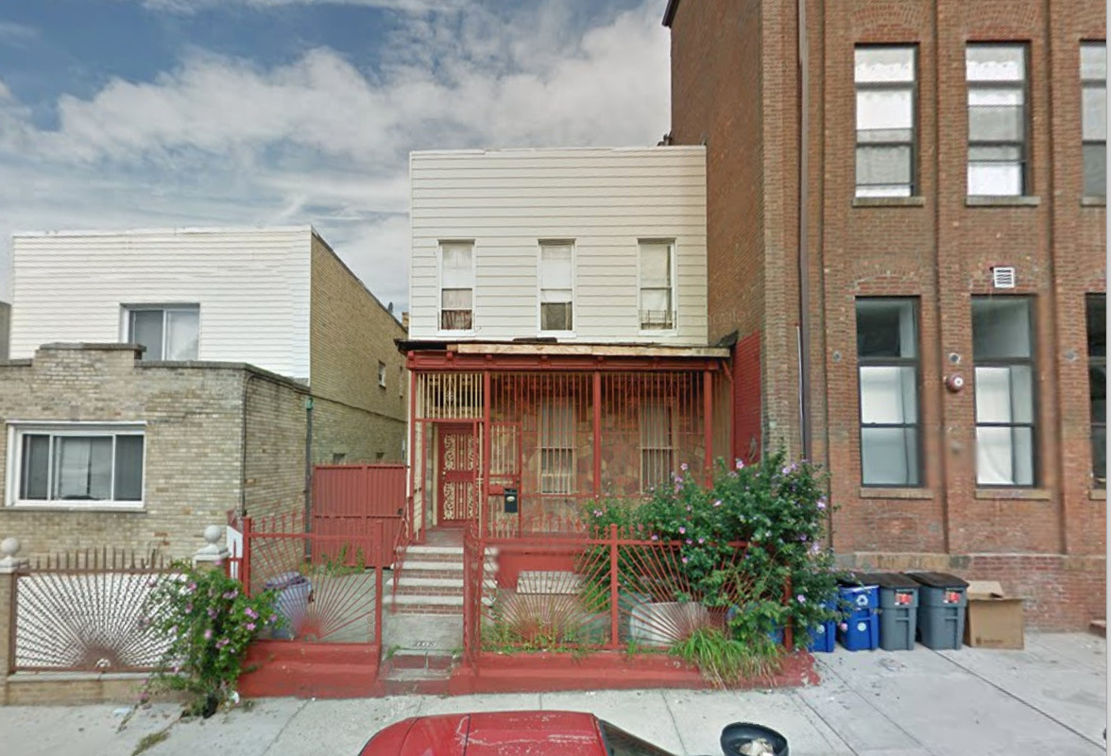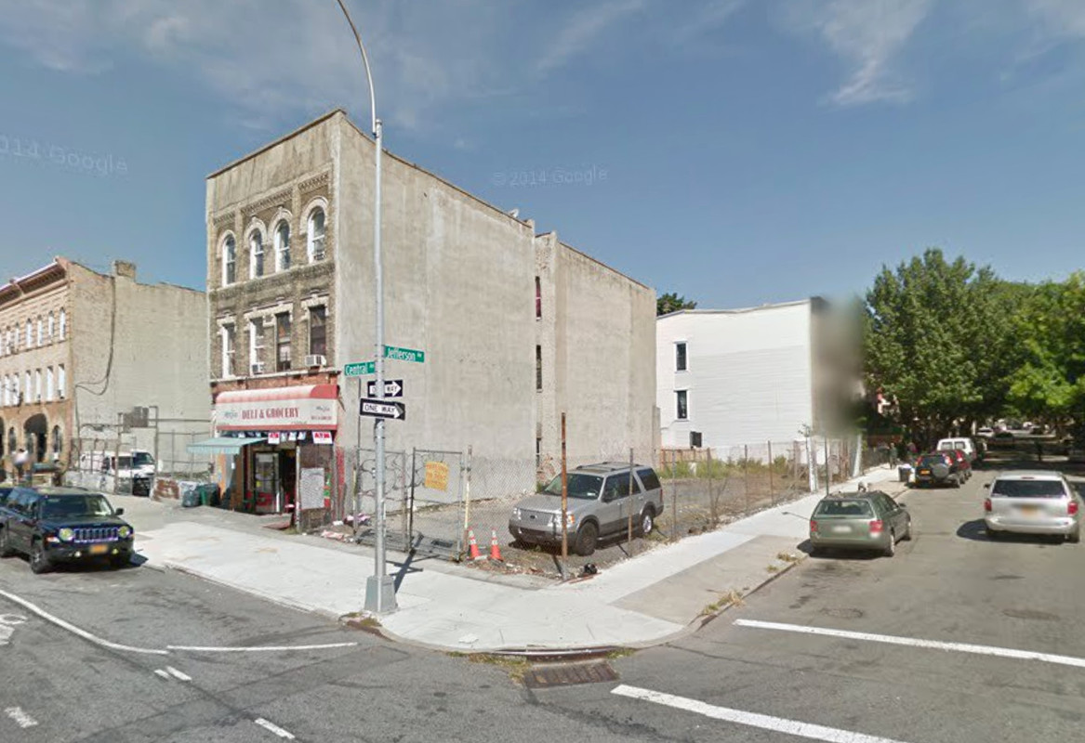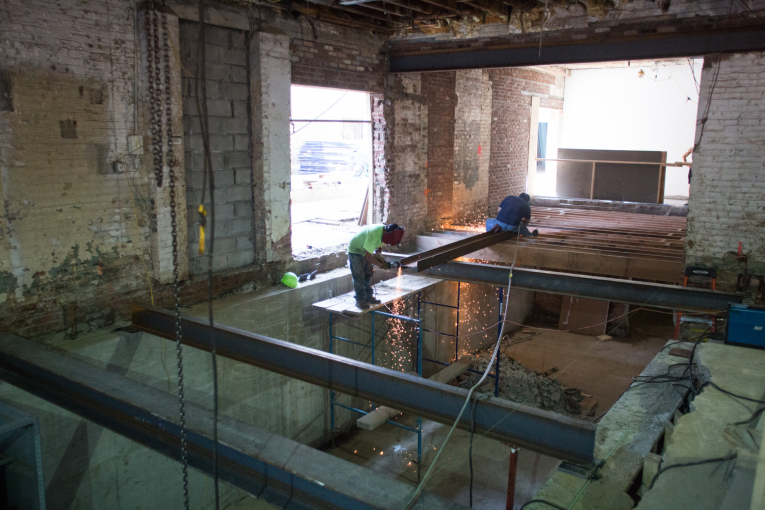Property owner Moshe Friedman, doing business as an anonymous Brooklyn-based LLC, has filed applications for a four-story, eight-unit residential building at 114 Jefferson Street, in western Bushwick. It will measure 5,966 square feet and its residential units should average 682 square feet apiece, indicative of rental apartments. There will be two units per floor, although one of the ground-floor apartments will contain space in the cellar, and one of the top-floor apartments will feature space in an upper mezzanine level. Boaz Golani’s Brooklyn-based Beam Group is the architect of record. The 25-foot-wide, 2,500-square-foot property is currently occupied by a three-story townhouse. Demolition permits haven’t been filed. The Myrtle Avenue stop on the J, M, and Z trains is located three blocks away.

