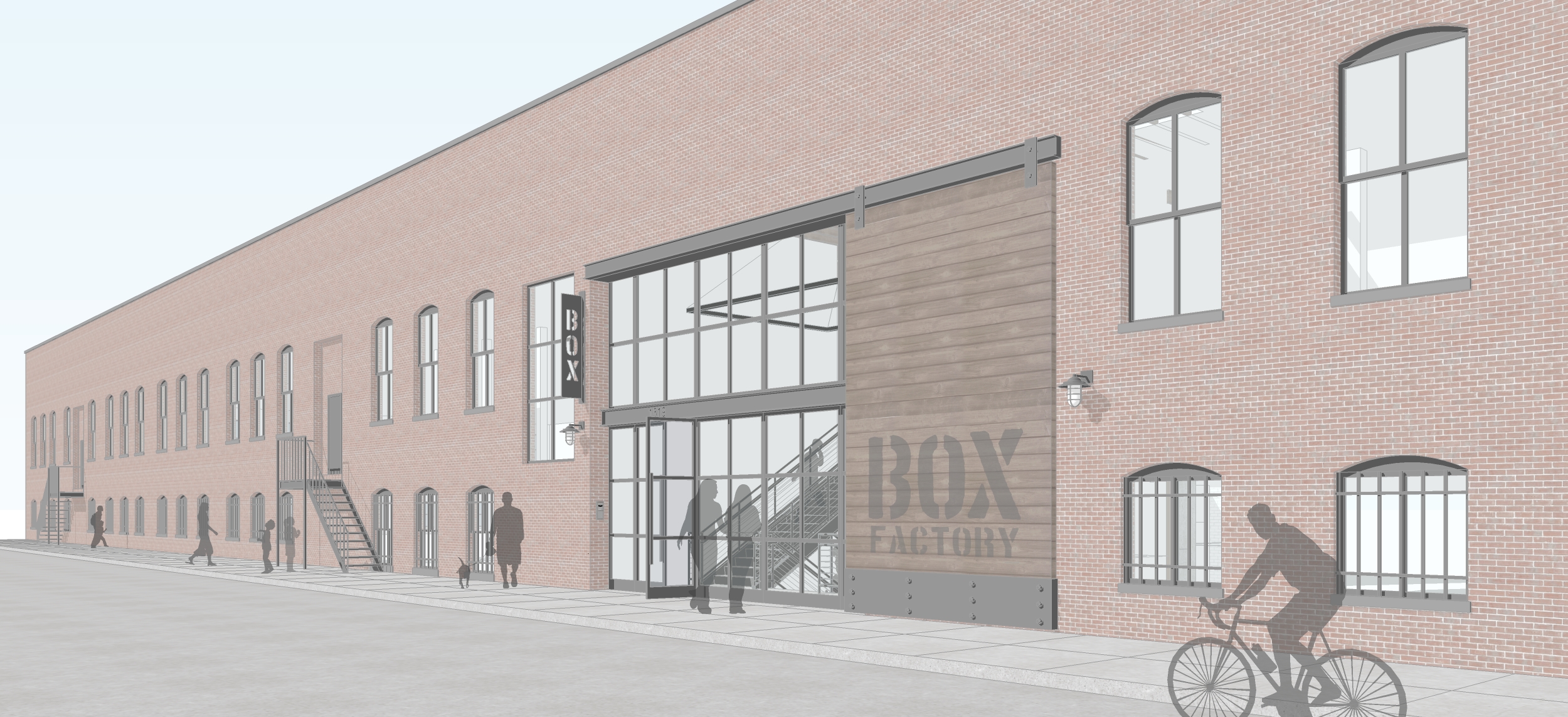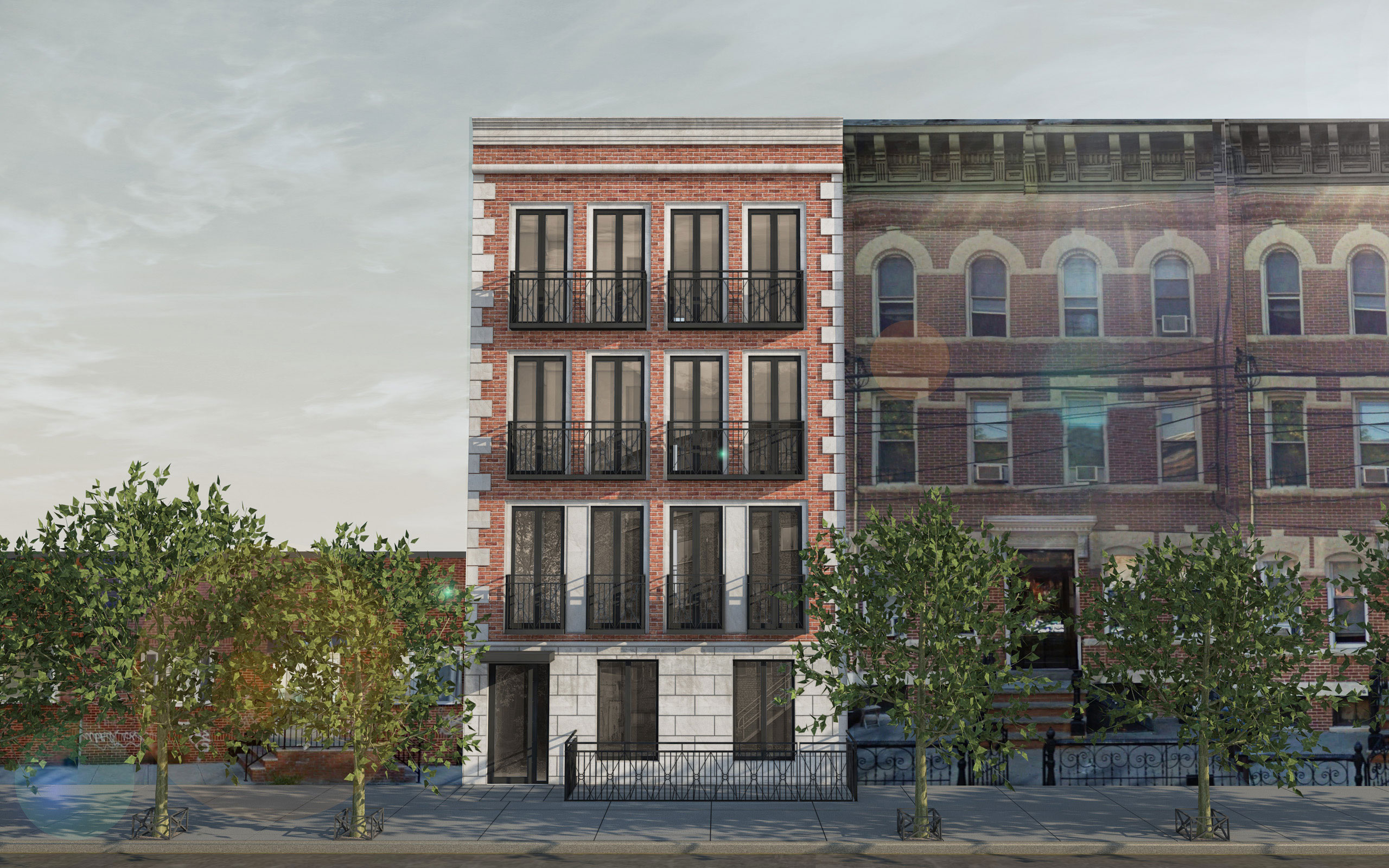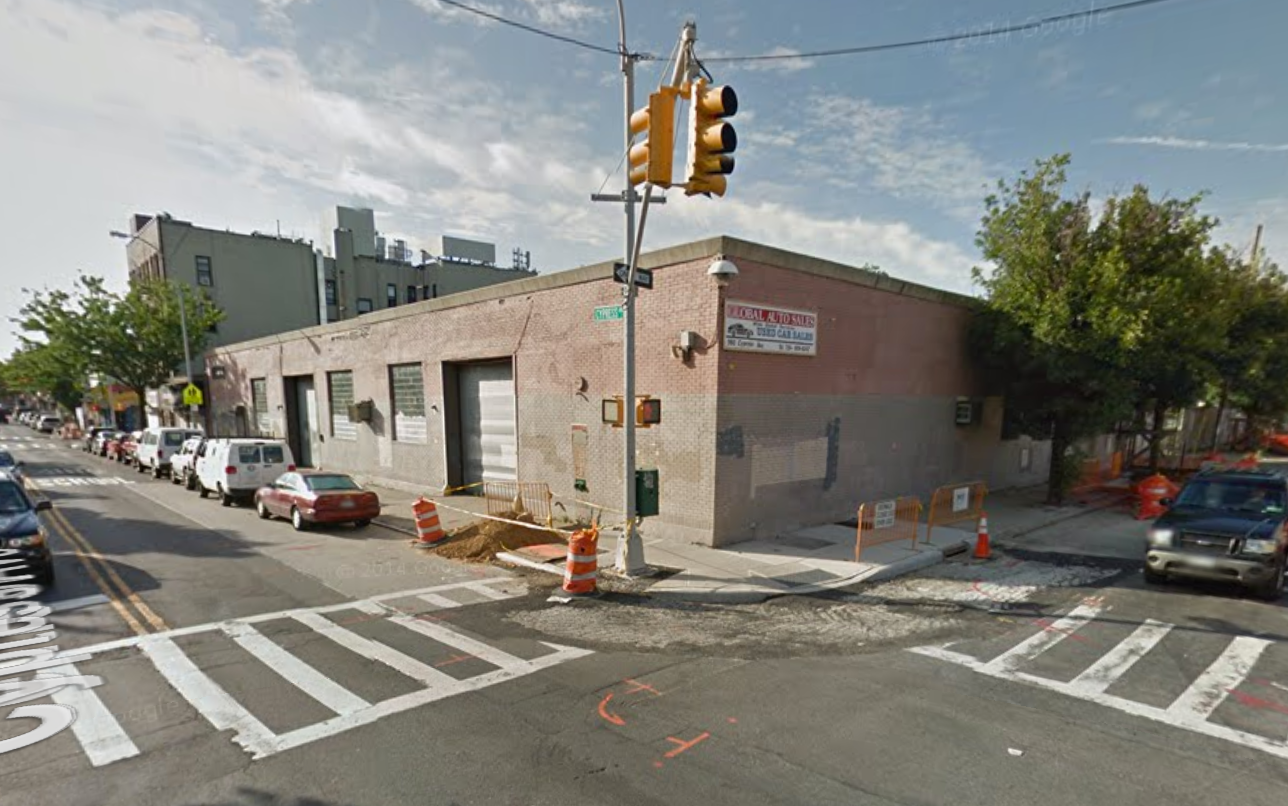Commercial Conversion Planned at Three-Story, 67,000-Square-Foot Industrial Building, 1519 Decatur Street, Ridgewood
Hornig Capital Partners and The Brickman Group have acquired, for $10 million, the three-story, 67,236-square-foot industrial building at 1519 Decatur Street (a.k.a. 1085 Irving Avenue), in Ridgewood, located four blocks from the Halsey Street stop on the L train. The new owners plan to convert the property into modern commercial space, according to Real Estate Weekly. It’s not known what specific commercial tenants the building will be geared to, but the space will be flexibly divisible. The gut-renovation will cost roughly $6 million and financing has already been secured. The structure was built in 1929 and contains large floor plates.





