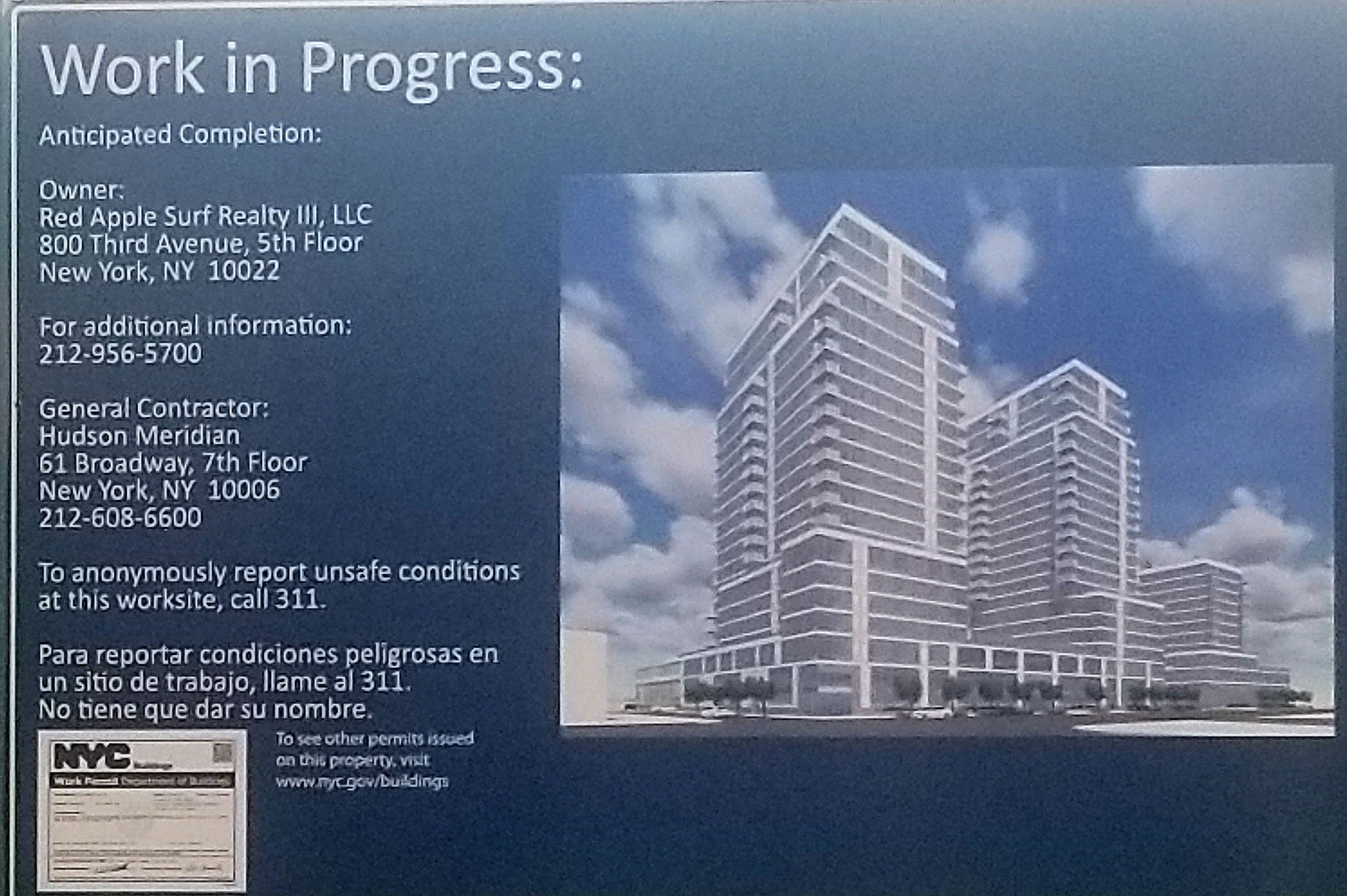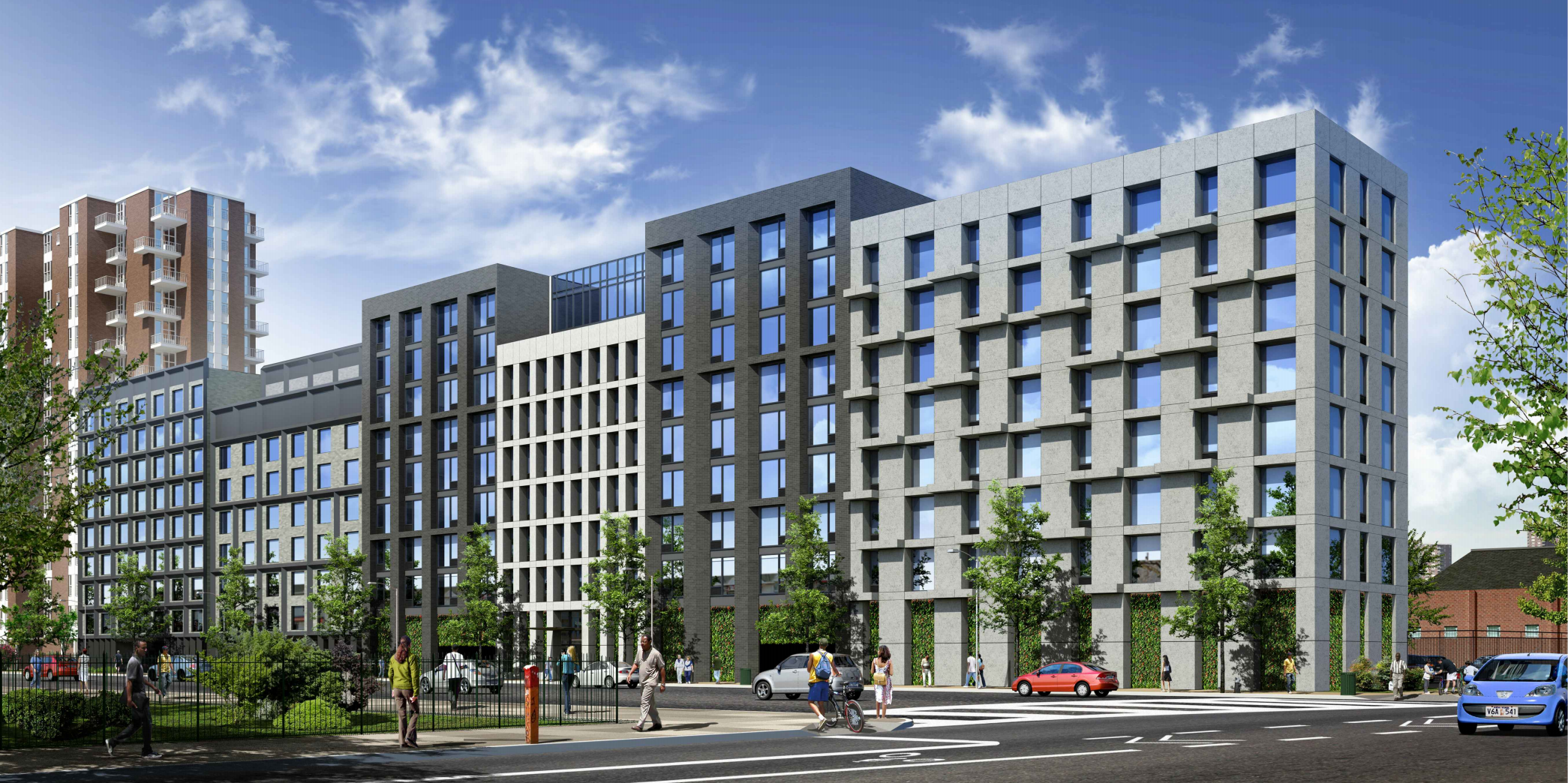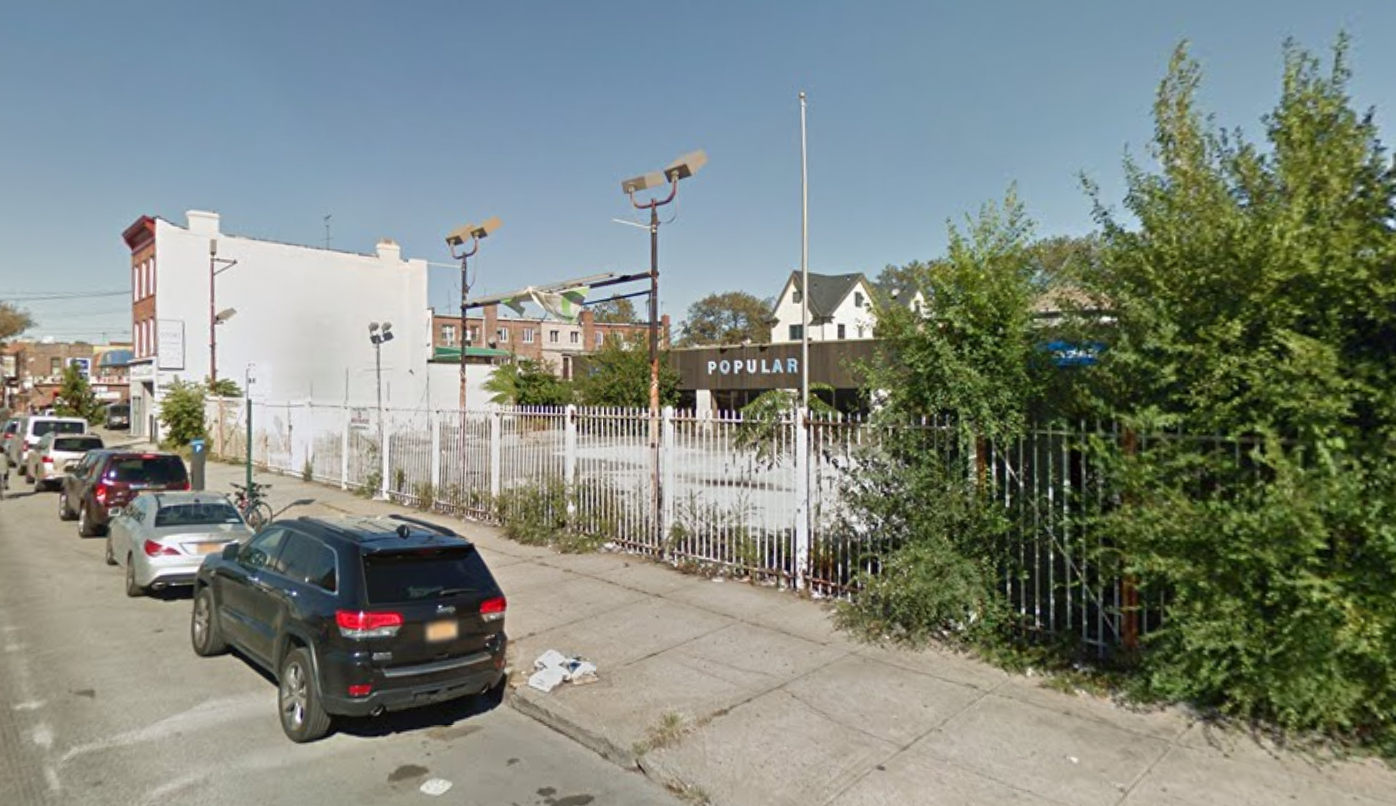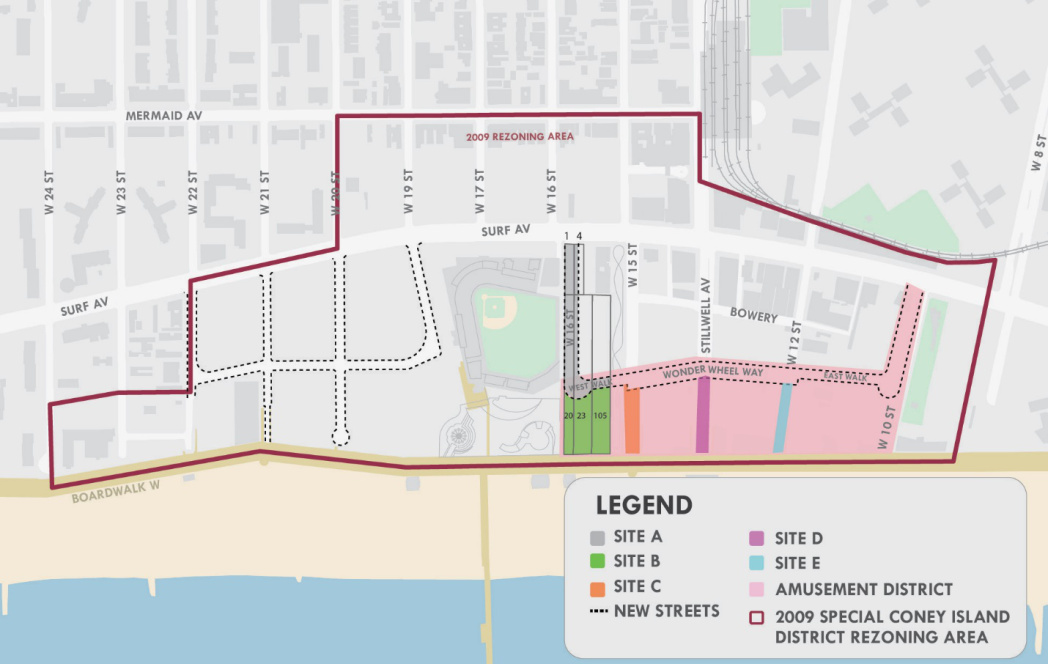Red Apple Group has filed applications for a 21-story, 311-unit mixed-use building at 3514 Surf Avenue, located between West 35th and 36th streets in the western end of Coney Island. The development would encompass 432,300 square feet and rise 185 feet to its roof. It would include 22,513 square feet of retail space on the ground floor, followed by apartments across the third through 21st floors. The apartments should average 969 square feet apiece. There will be a 254-car parking garage across the cellar through second floors, with residential amenities across the second through fourth floors. Goldstein, Hill & West Architects is the architect of record. The 69,848-square-foot site, encompassing an entire block, is vacant.





