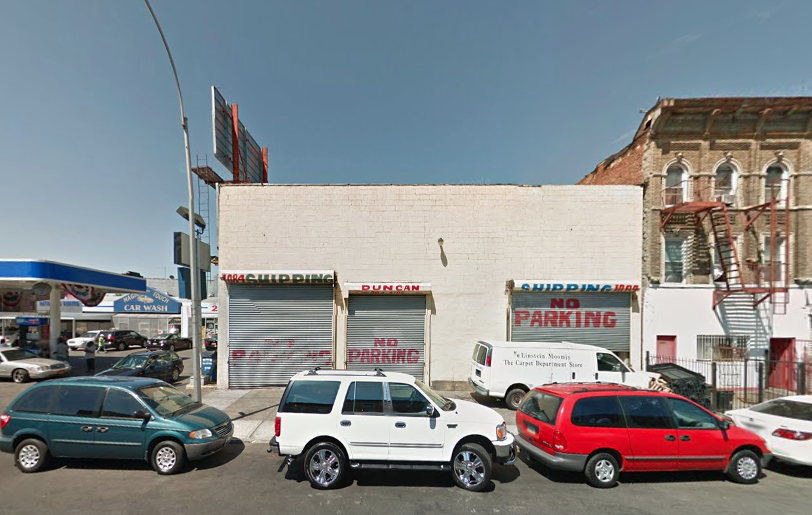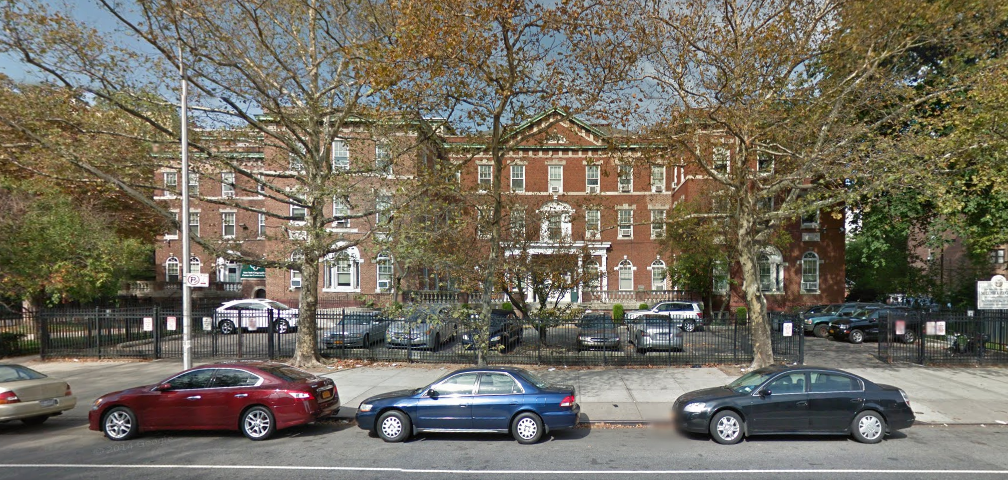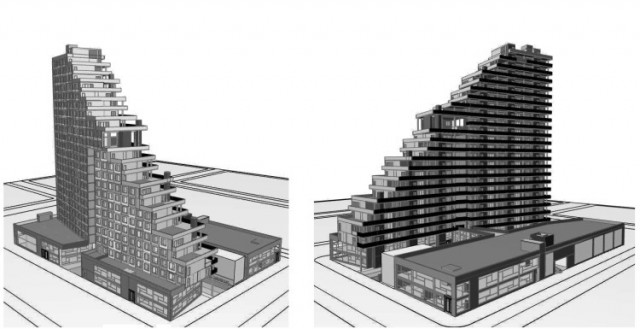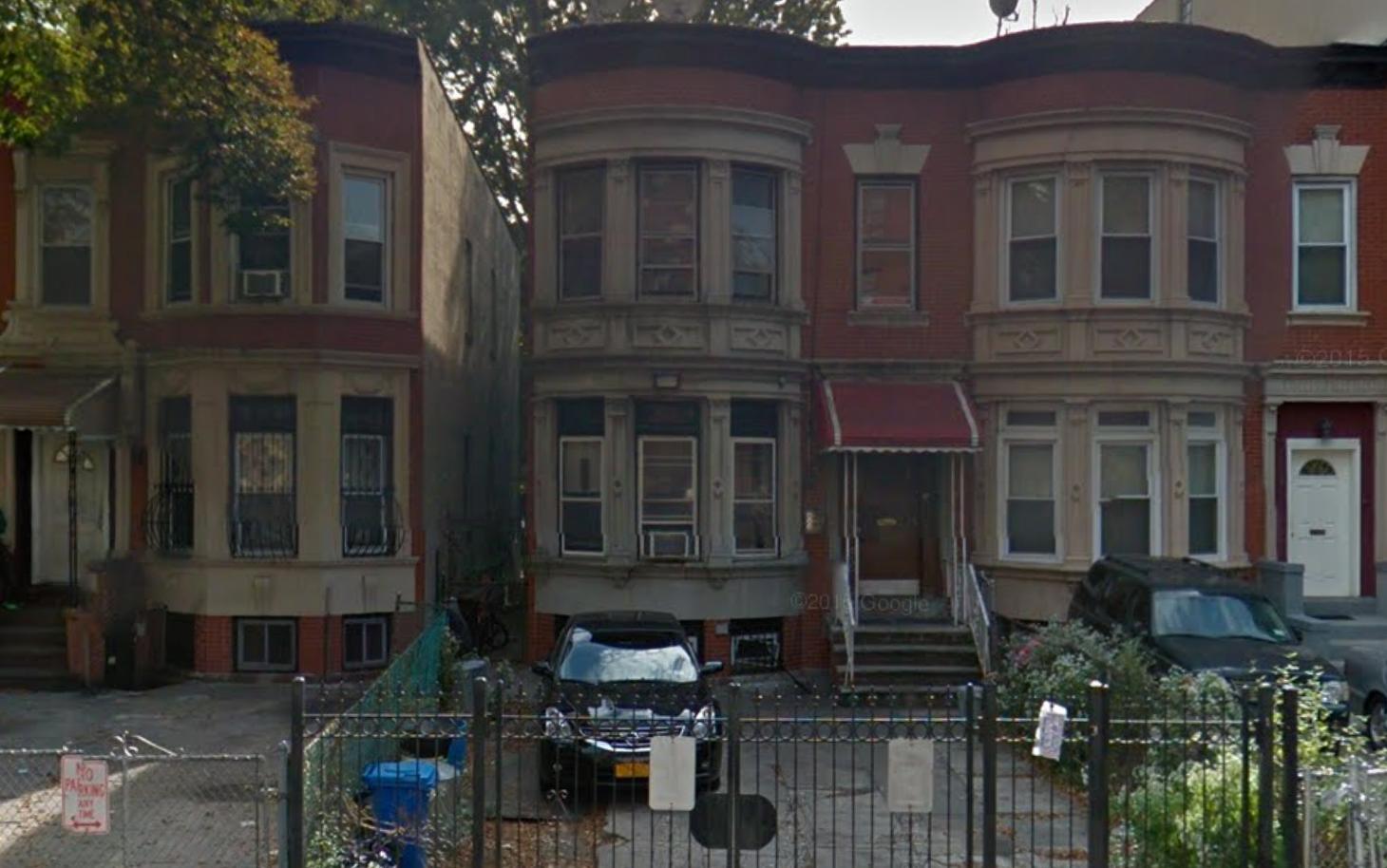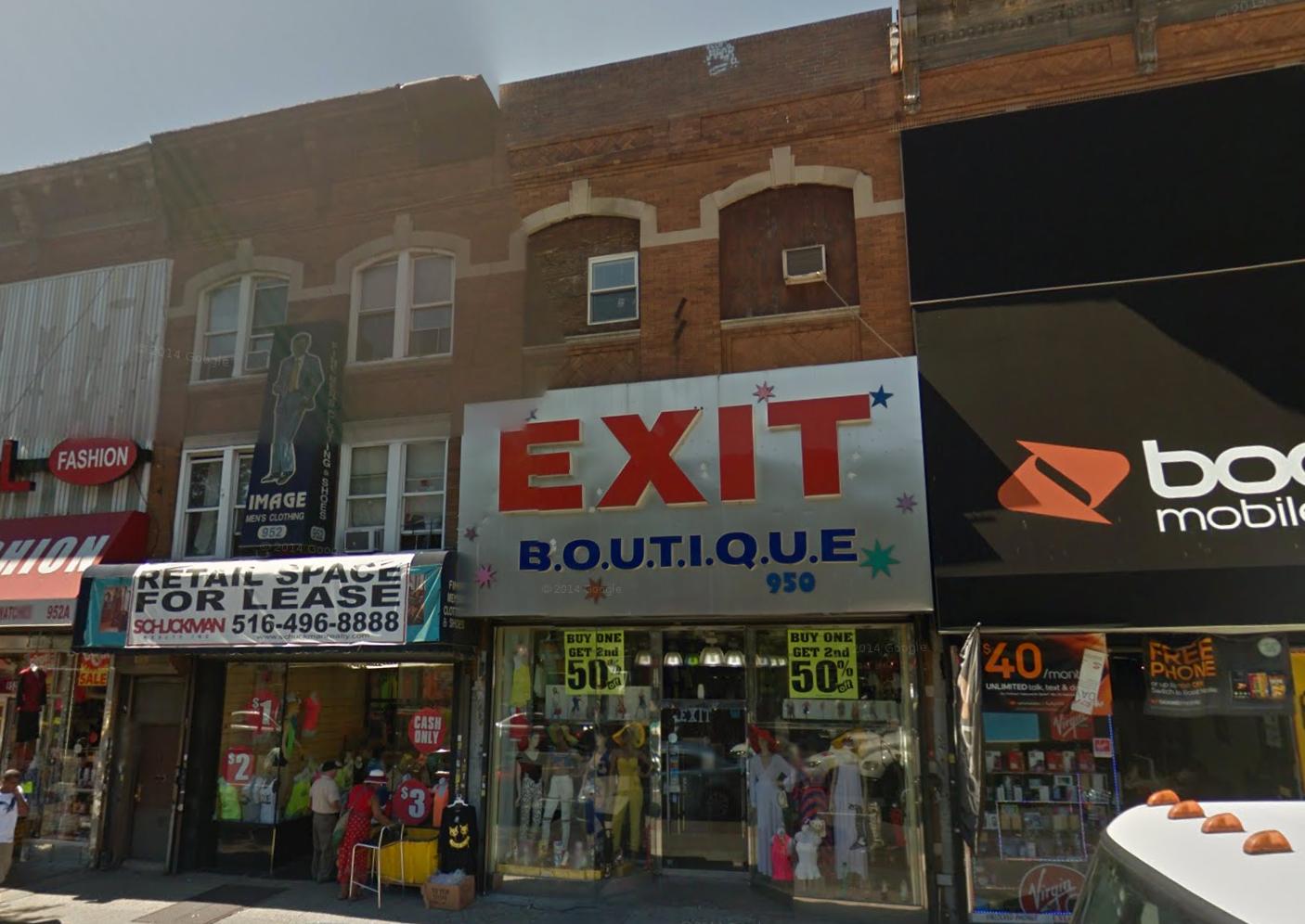Permits Filed: 1084 Rogers Avenue, Flatbush
As Brooklyn’s rising rents pushed further south, Flatbush saw a flood of filings in the first few months of 2015. There’s been a lull, thanks to uncertainty over the future of the 421-a tax abatement, but development seems to be picking up again in the central Brooklyn neighborhood. Plans were filed yesterday to build a seven-story, 24-unit building at 1084 Rogers Avenue, between Cortelyou and Clarendon Roads and a short walk from the Beverly Road 2/5 stop.

