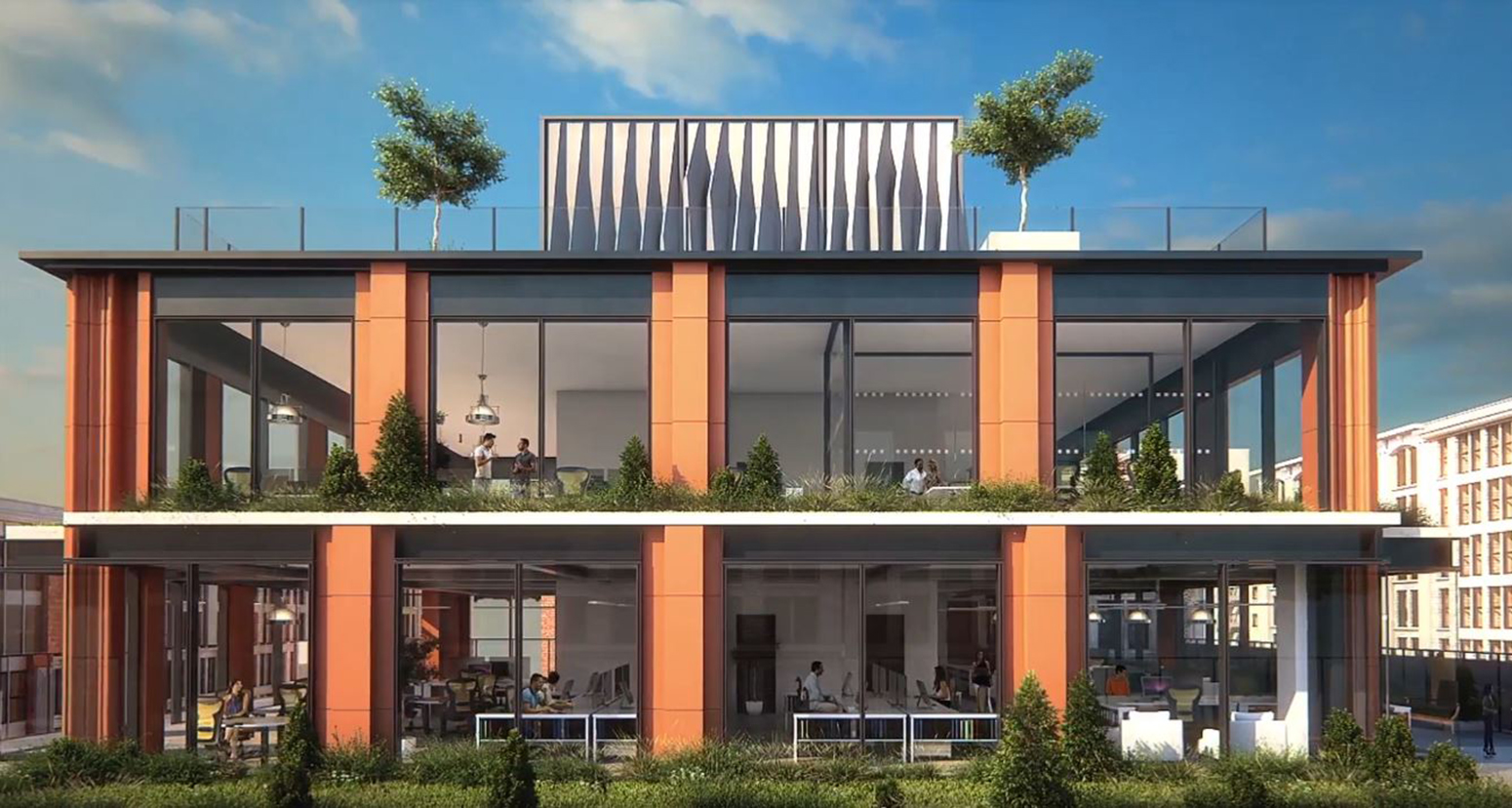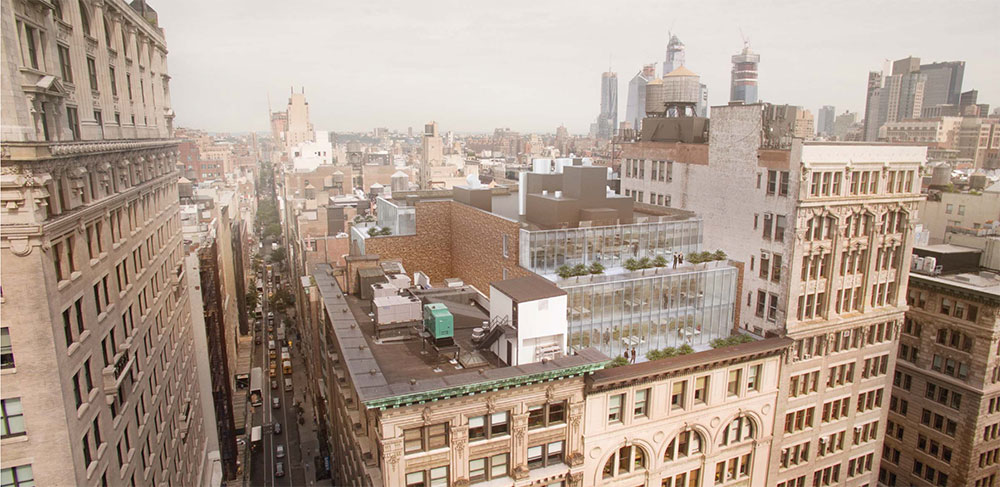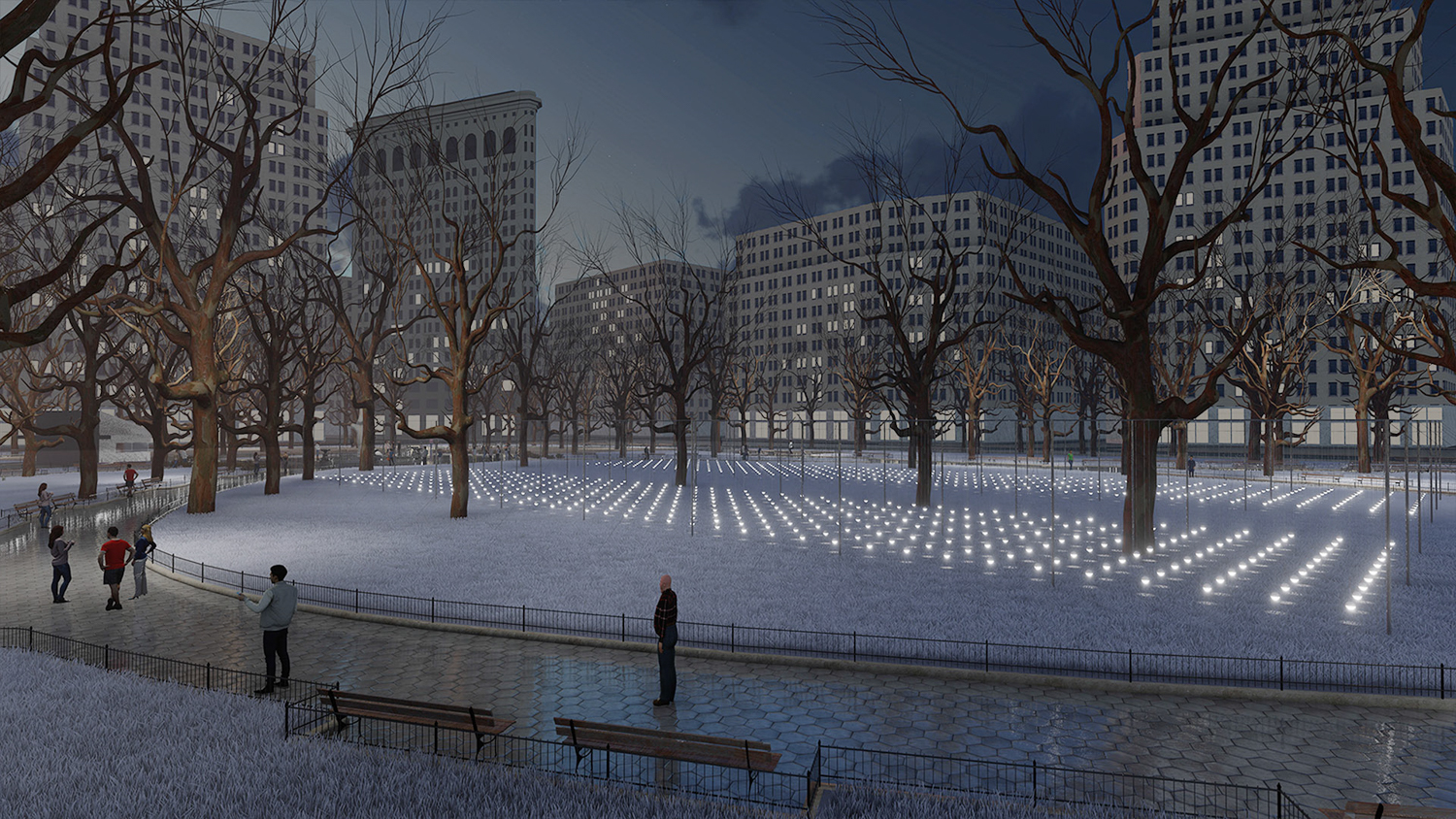Rooftop Addition for 150 Fifth Avenue Tops Out Over the Flatiron District
The final steel beam was ceremoniously lifted into place for the addition on 150 Fifth Avenue in the Flatiron District, in an event attended by leaders of L&L Holding Company and OC Development Management (OCDM). More than 100 construction workers, designers, and engineers were also present for the dedication and signed their names on the beam. The expansion features a two-story, 35,000 square-foot rooftop structure, part of a multi-million-dollar renovation and modernization of the landmarked 11-story building. The entire property will become the new home for Mastercard. STUDIOS Architecture is the design firm behind the project.





