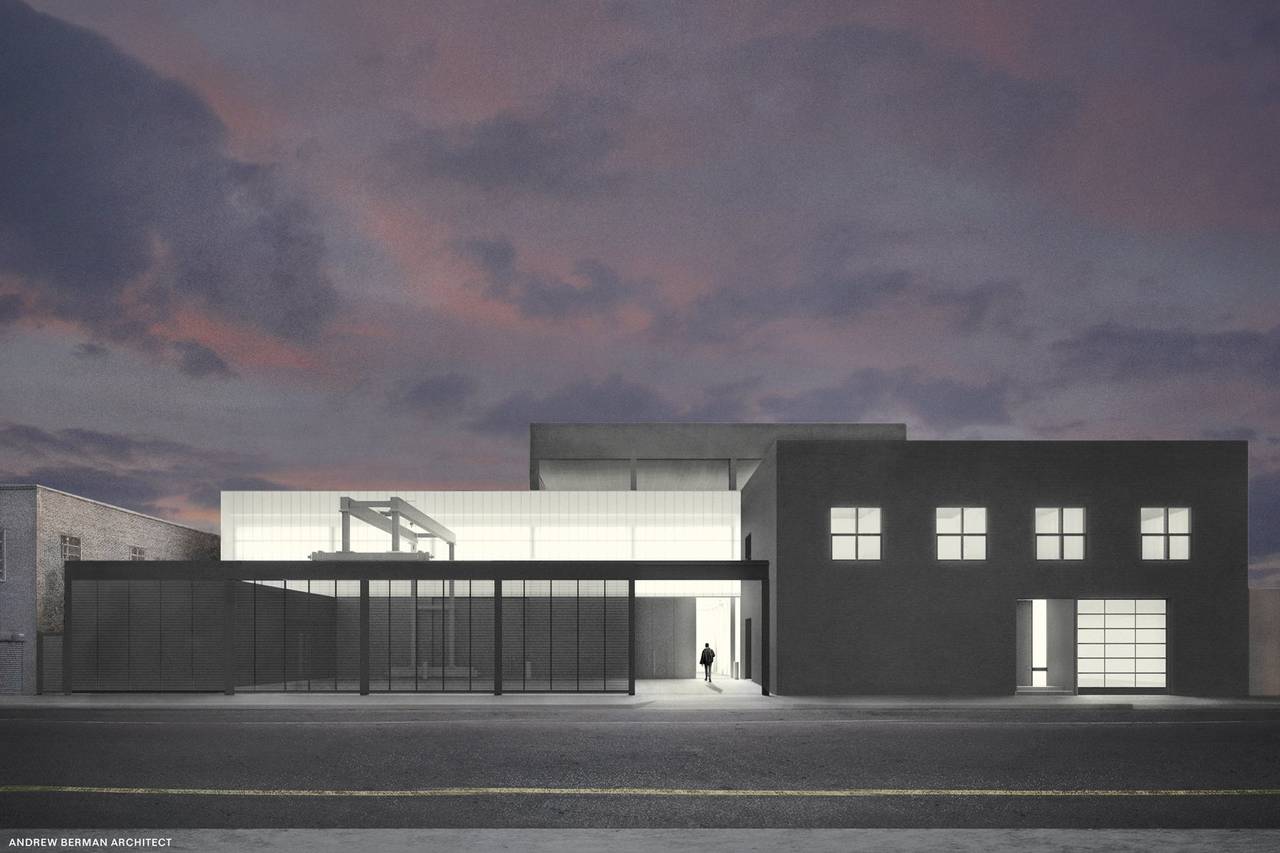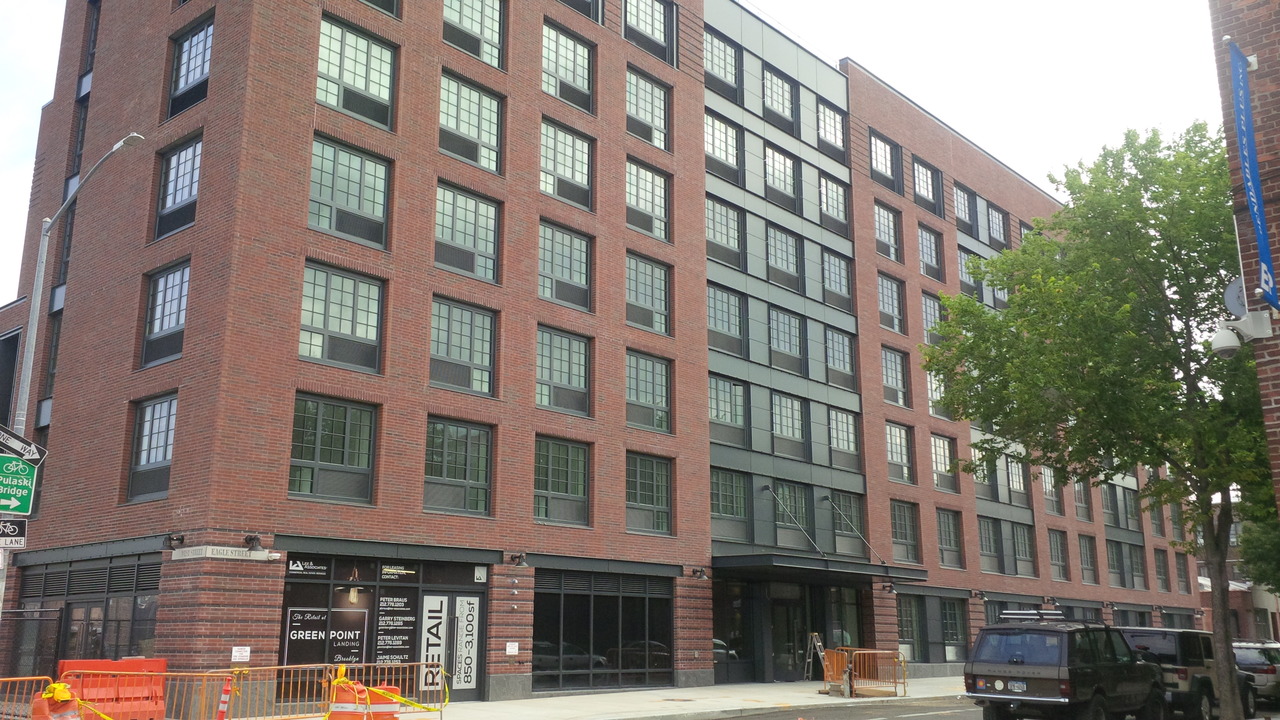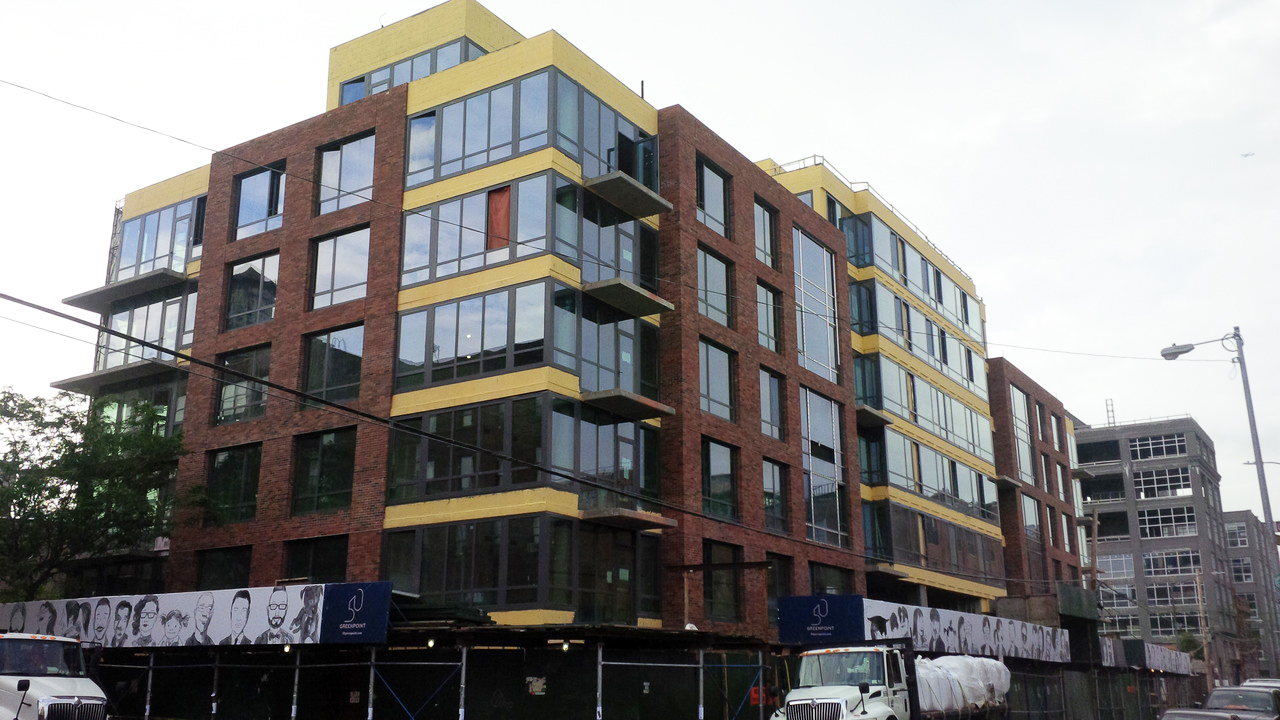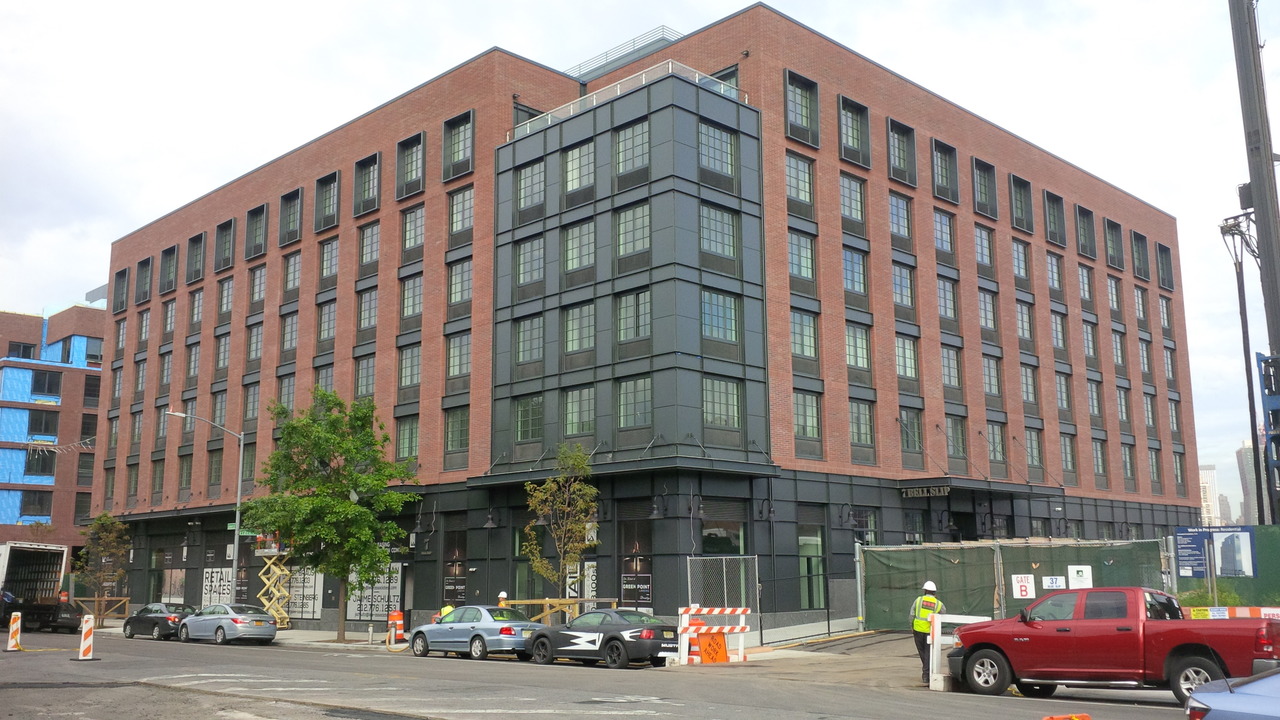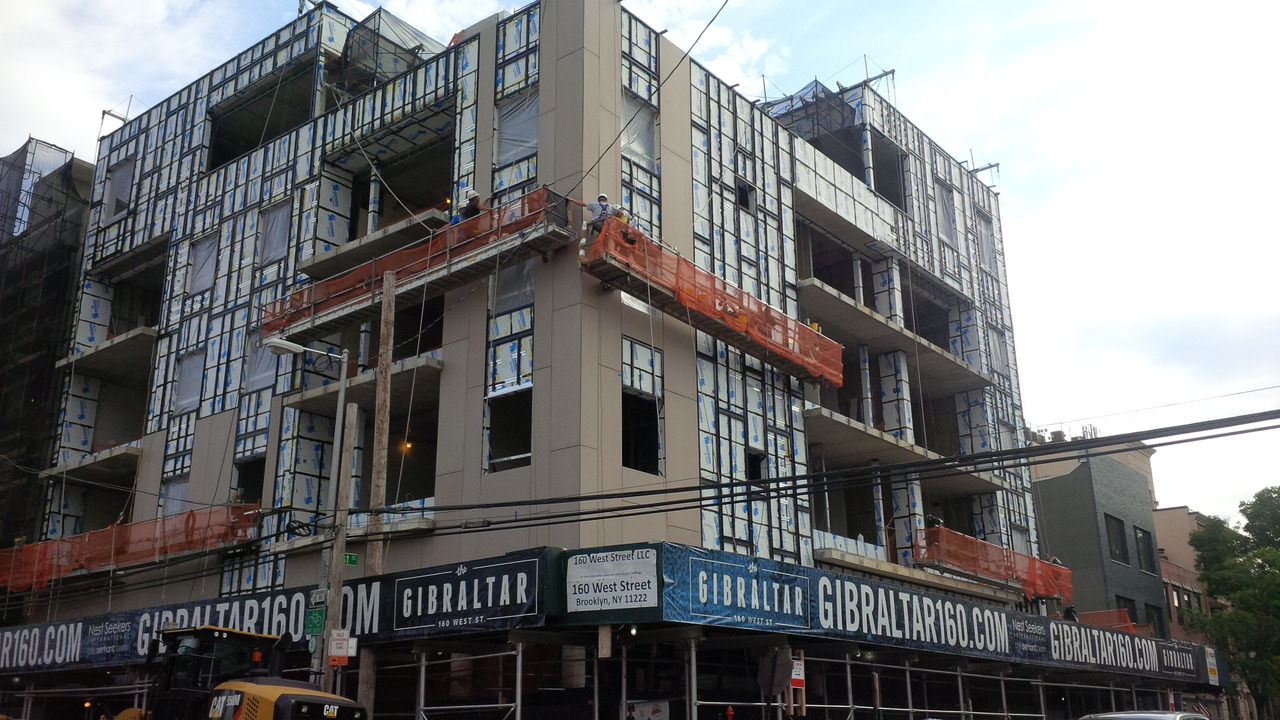Reveal For Three-Story, 19,000-Square-Foot Sculpture Studio At 193 Banker Street, Greenpoint
A rendering has been revealed of sculptor Barry X Ball’s new three-story, 19,000-square-foot studio warehouse planned at 193 Banker Street, in southern Greenpoint. The latest building permits show that manufacturing space will be on the ground floor, office space on the second floor, and a 1,524-square-foot living quarters will be located on the third floor.

