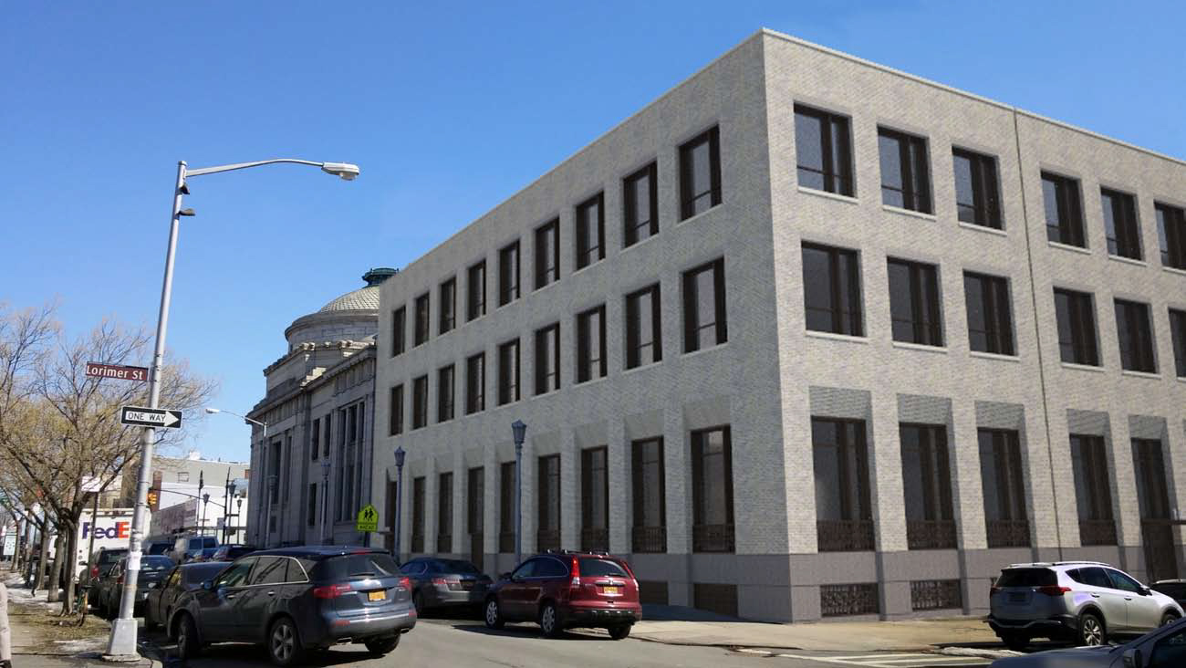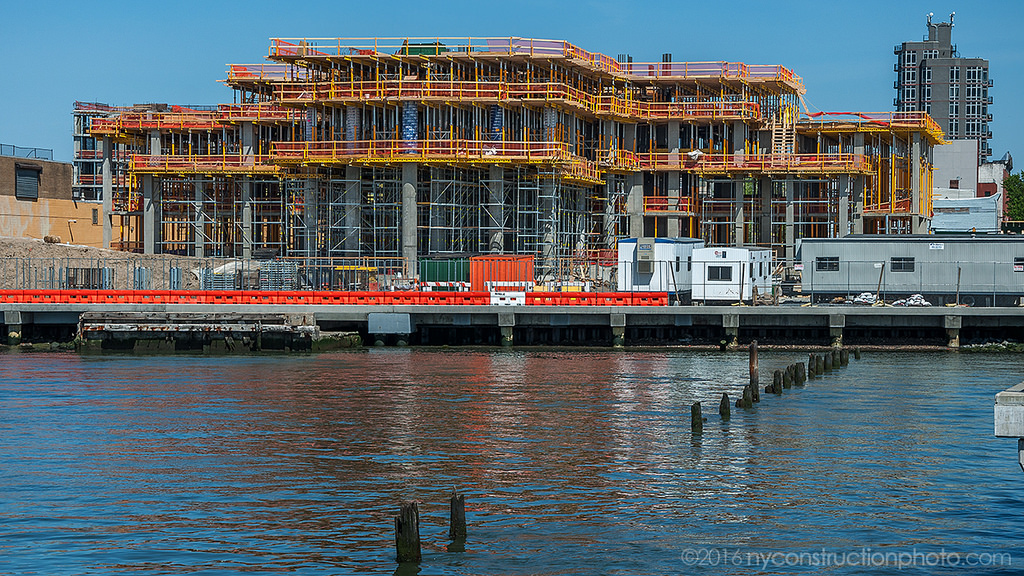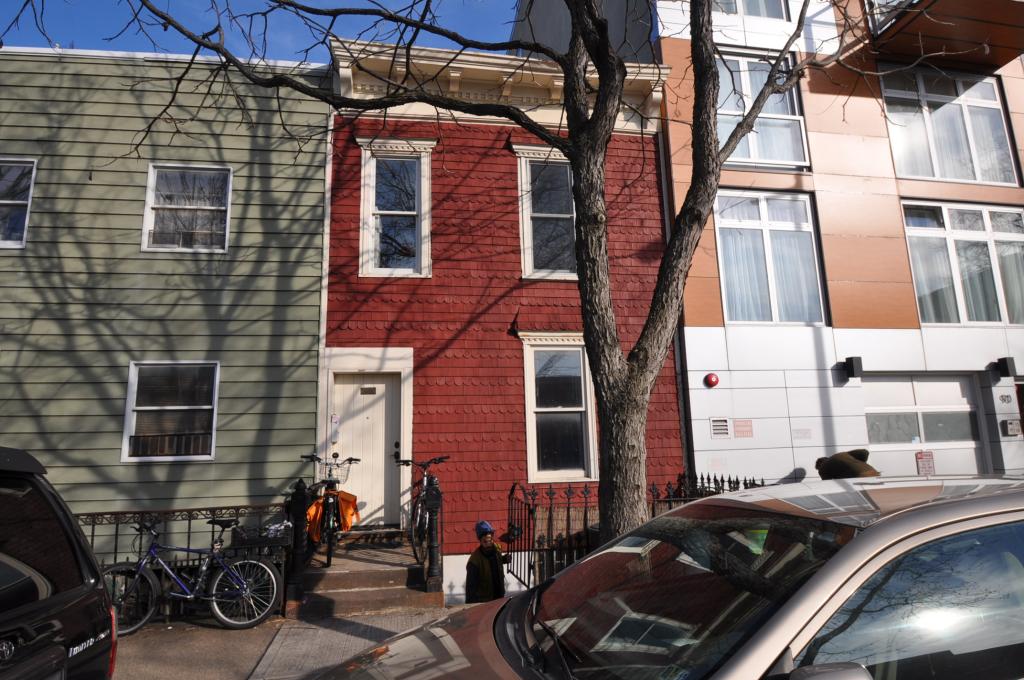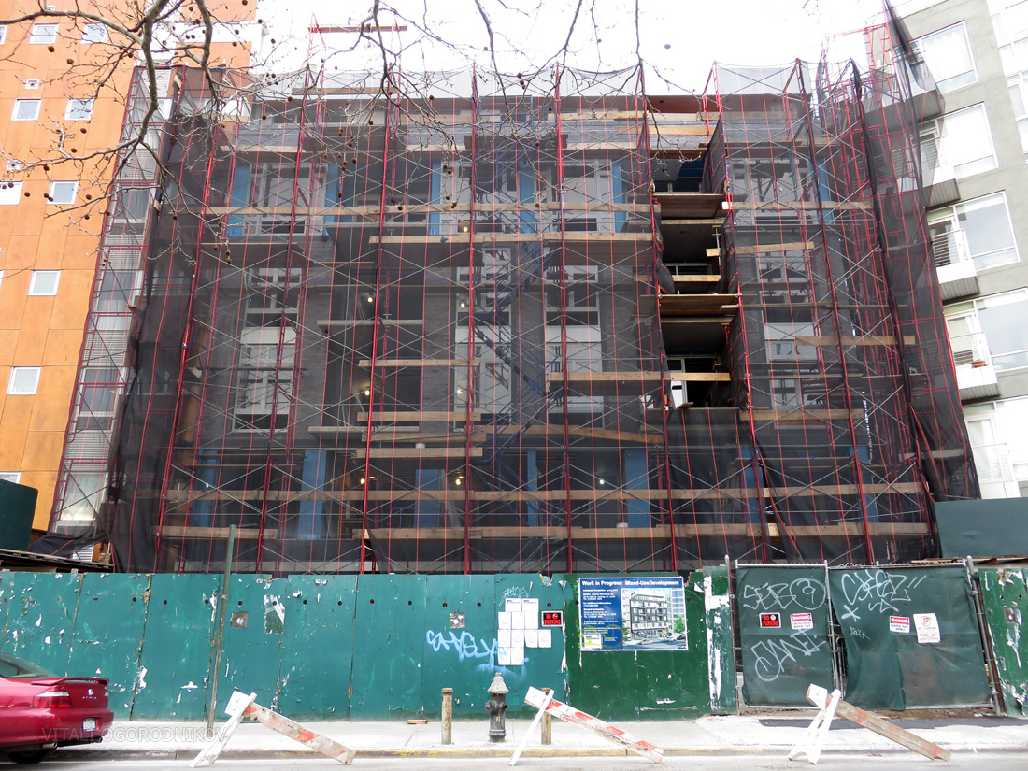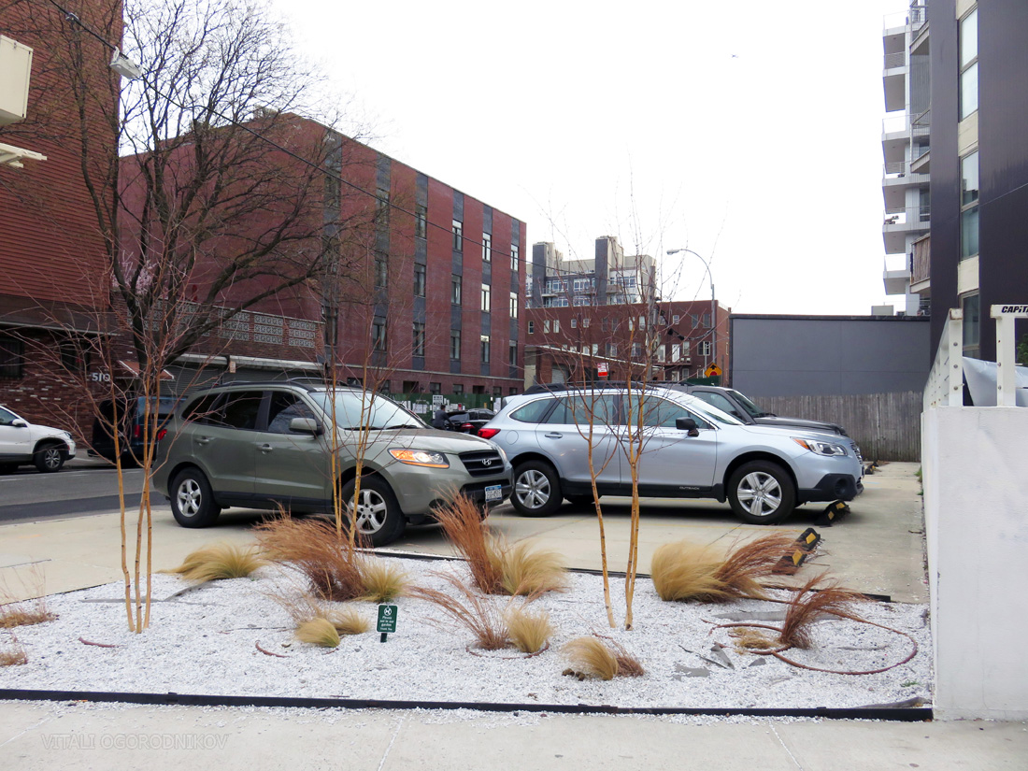The car company BMW is planning to convert the single-story, 23,000-square-foot warehouse at 29 Norman Avenue, in southern Greenpoint, located five blocks from the Nassau Avenue stop on the G train, into a multi-use commercial building. According to Bedford+Bowery, the property will feature a design studio for MINI (a car brand owned by BMW), a restaurant, creative office space, open public work space, and a gallery. The schedule A also includes an outdoor garden, and the property will reportedly host community events and performances. The conversion is being designed by Brooklyn-based nARCHITECTS. The building is being dubbed A/D/O, which stands for Amalgamated Drawing Office, and a targeted completion date has not been revealed.

