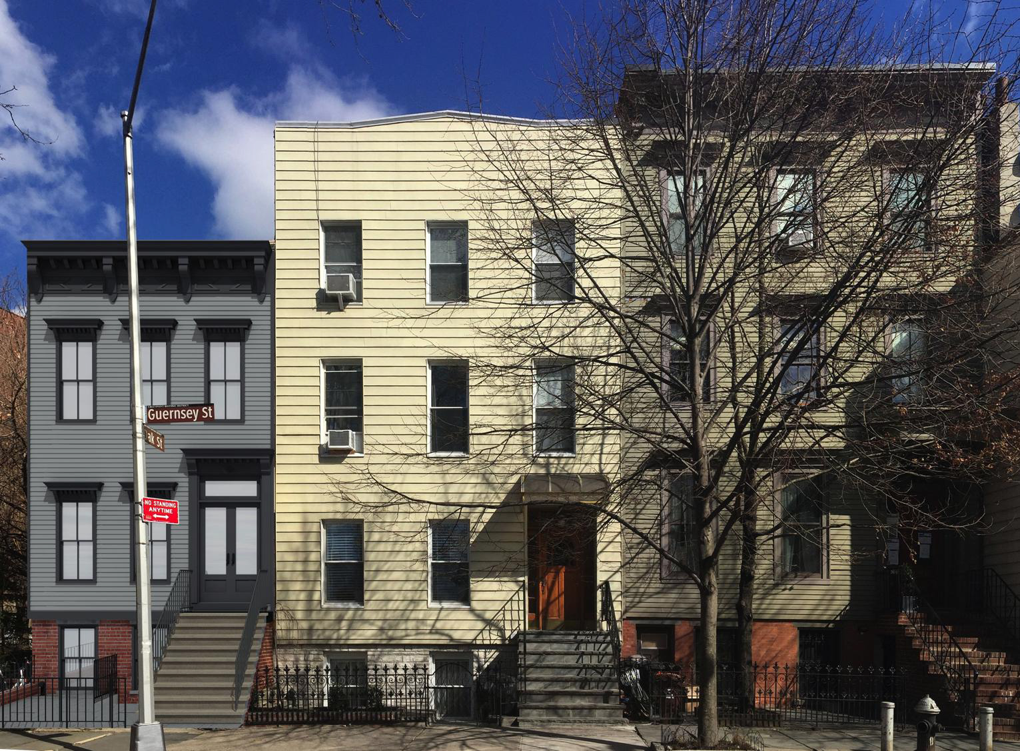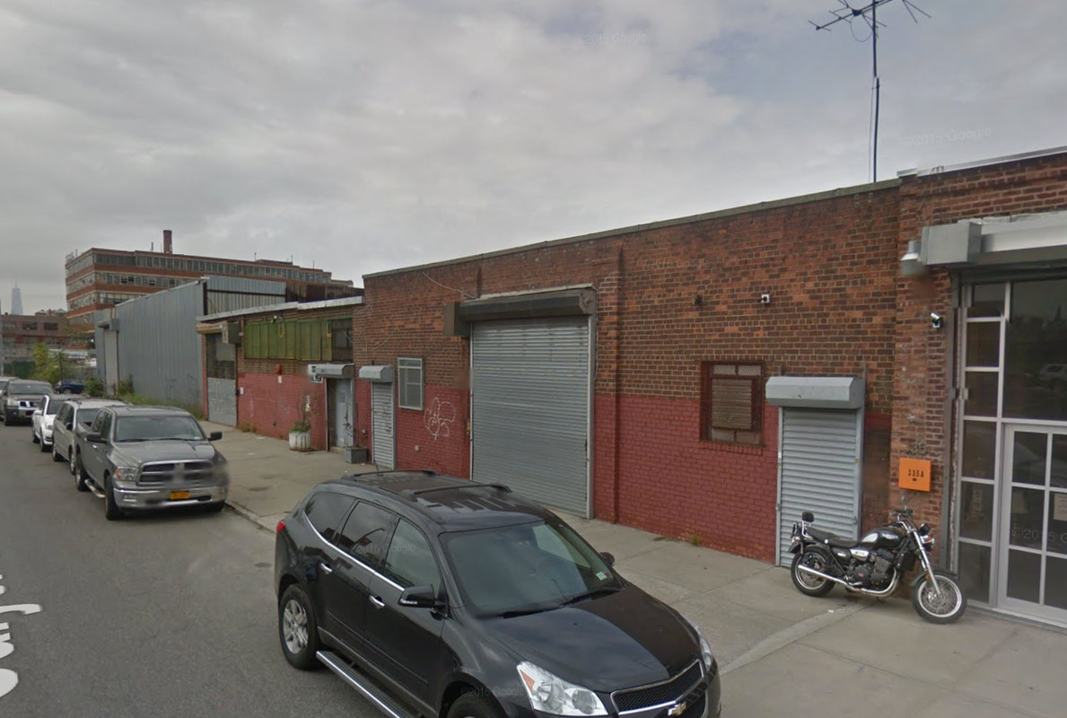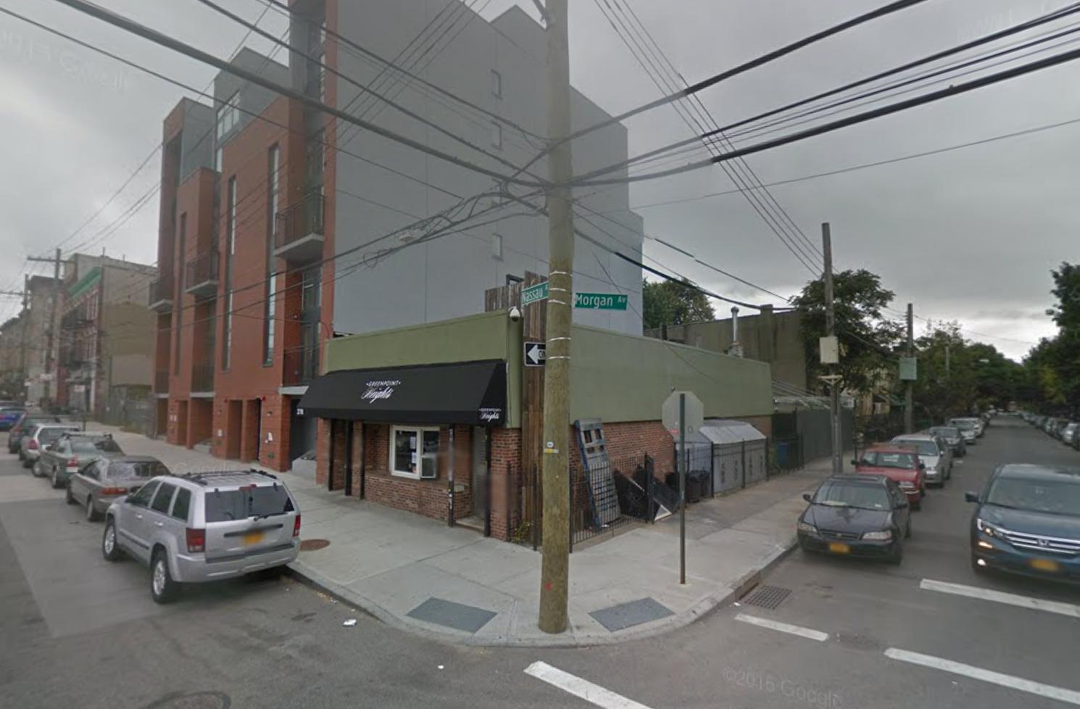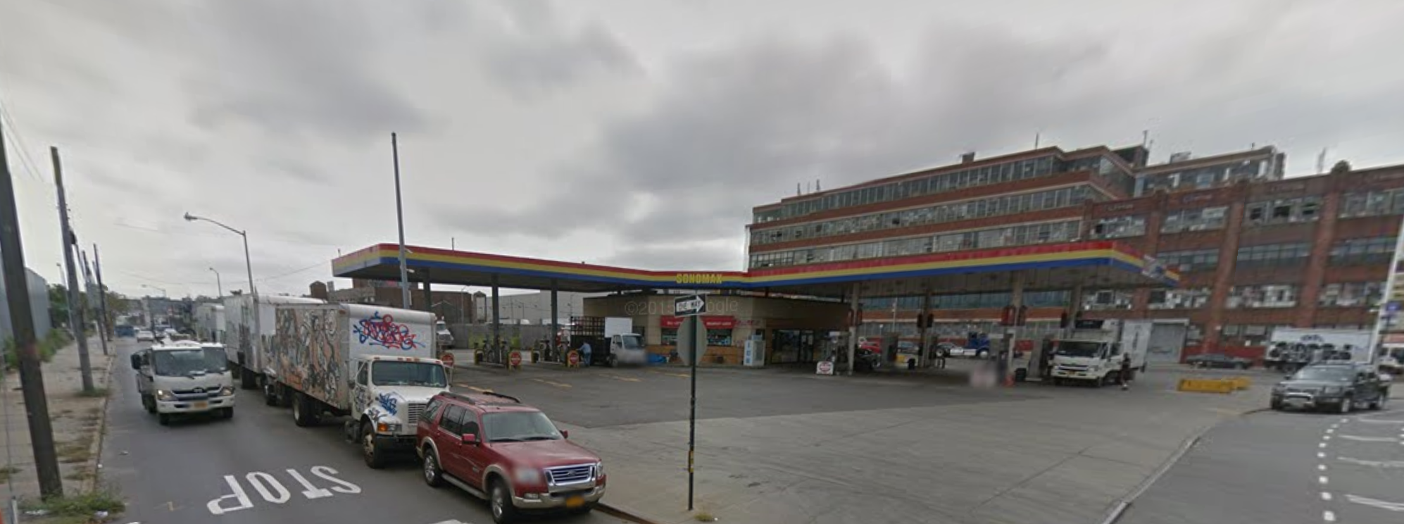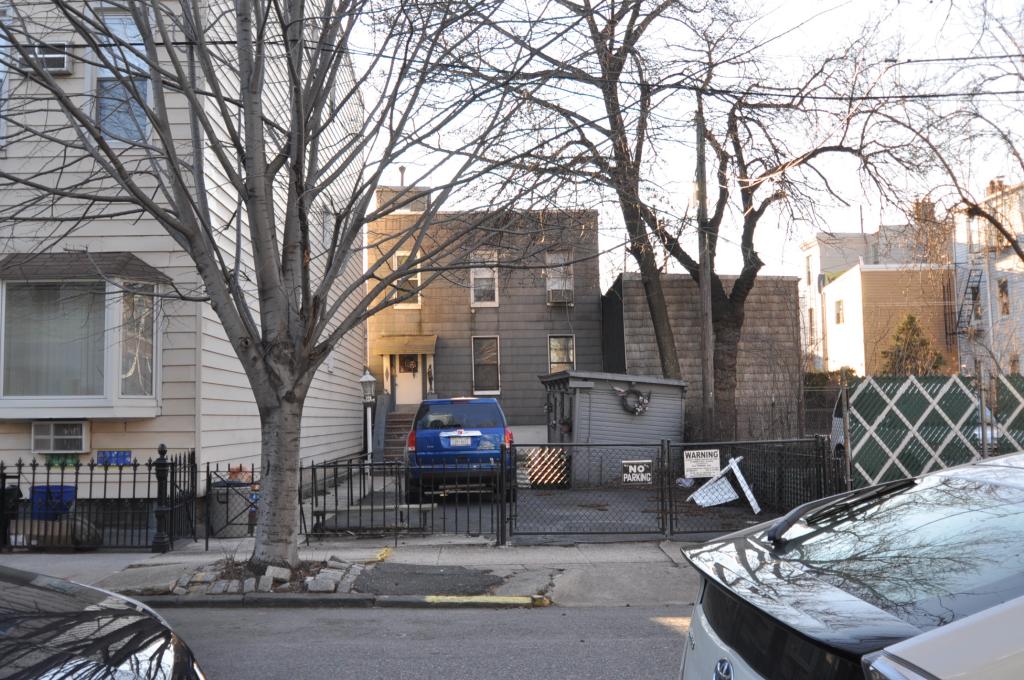Brooklyn-based property owner Anthony Wala has filed applications to expand the single-story manufacturing warehouse at 325 Calyer Street, in Greenpoint, into a four-story, 36,894-square-foot mixed-use commercial structure. Manufacturing space, making up 18,894 square feet, would be located on the ground, mezzanine, and second floors. Medical office space, totaling 18,000 square feet, would be located on the third and fourth floors. There would also be a 60-car garage on the ground floor. Jeffrey L. Kamen’s NoHo-based architectural firm is the architect of record. The 18,894-square-foot, block-thru lot is located eight blocks from the Greenpoint Avenue stop on the G train. The filings come on the heels of plans for a six-story, car repair-office building at 305 Calyer Street.

