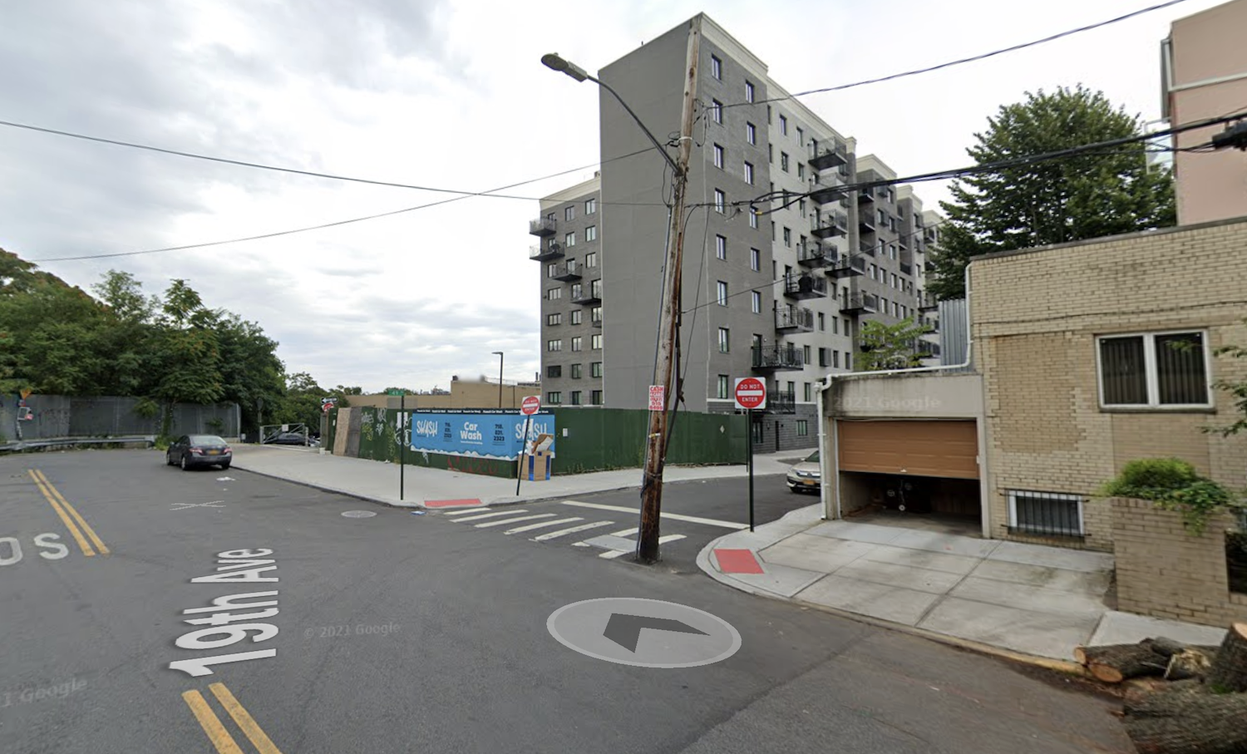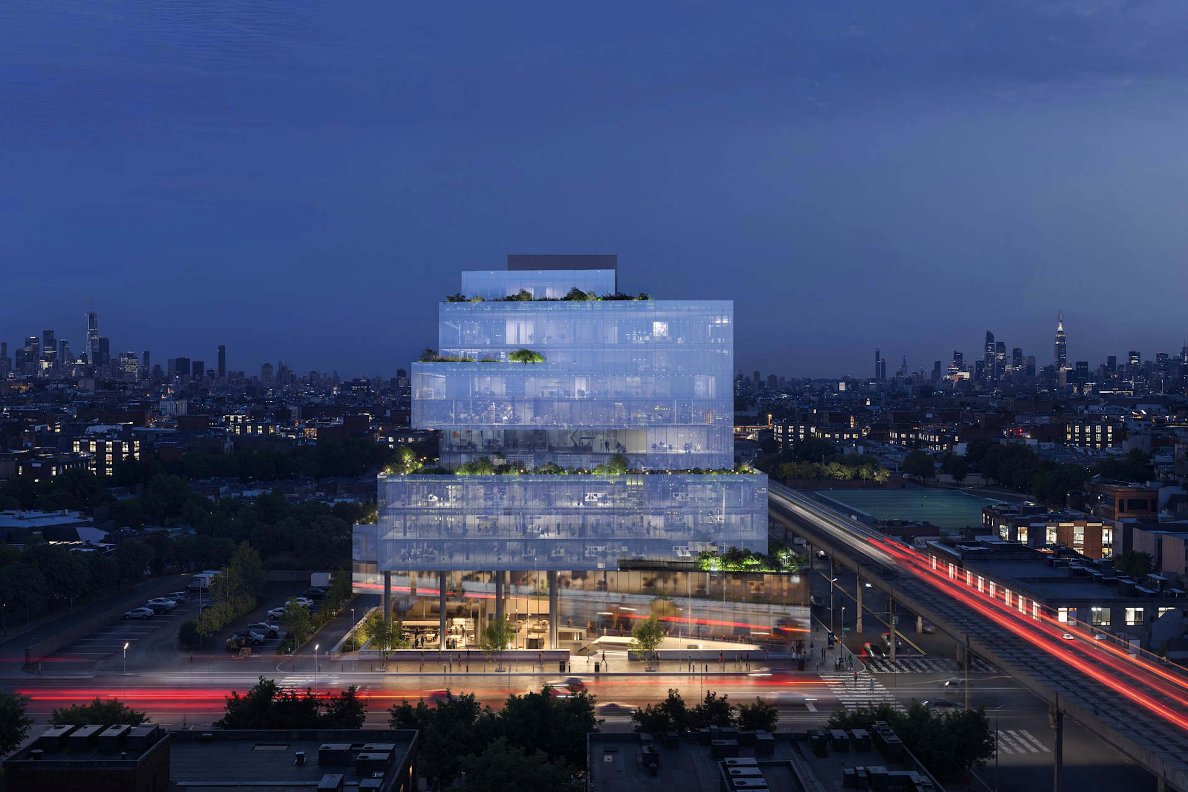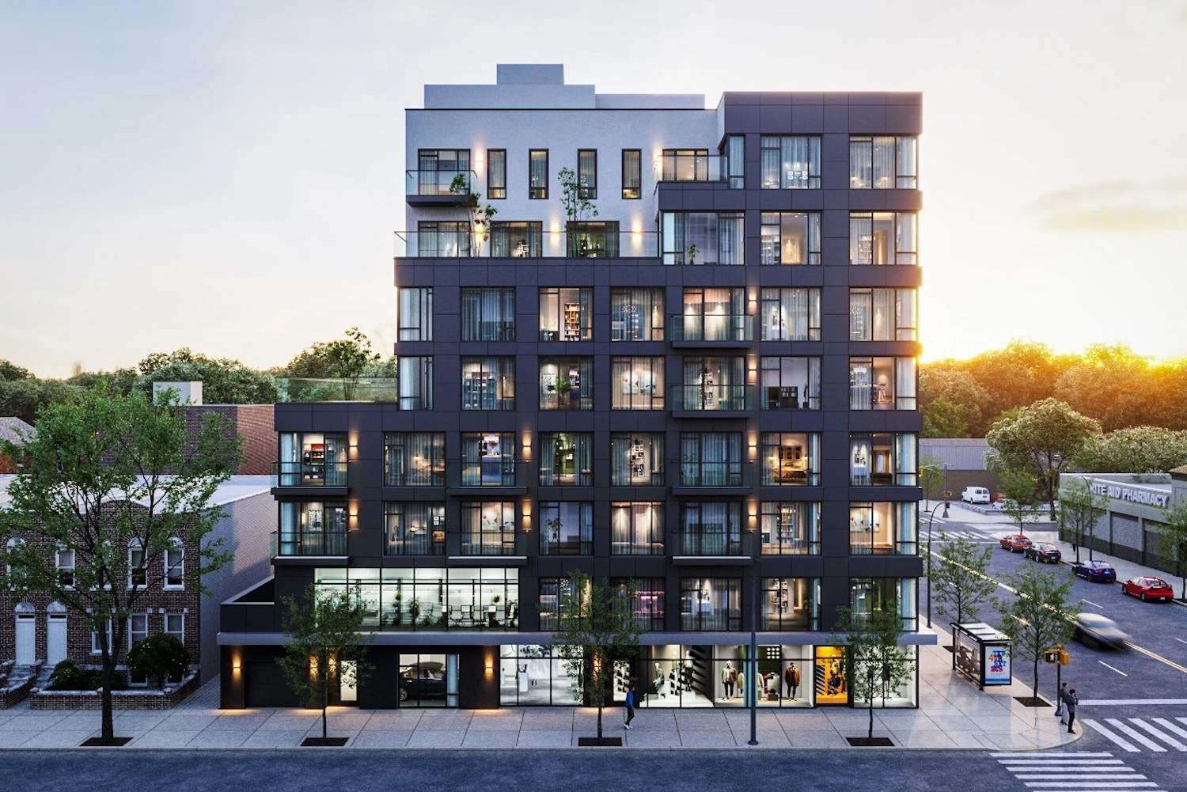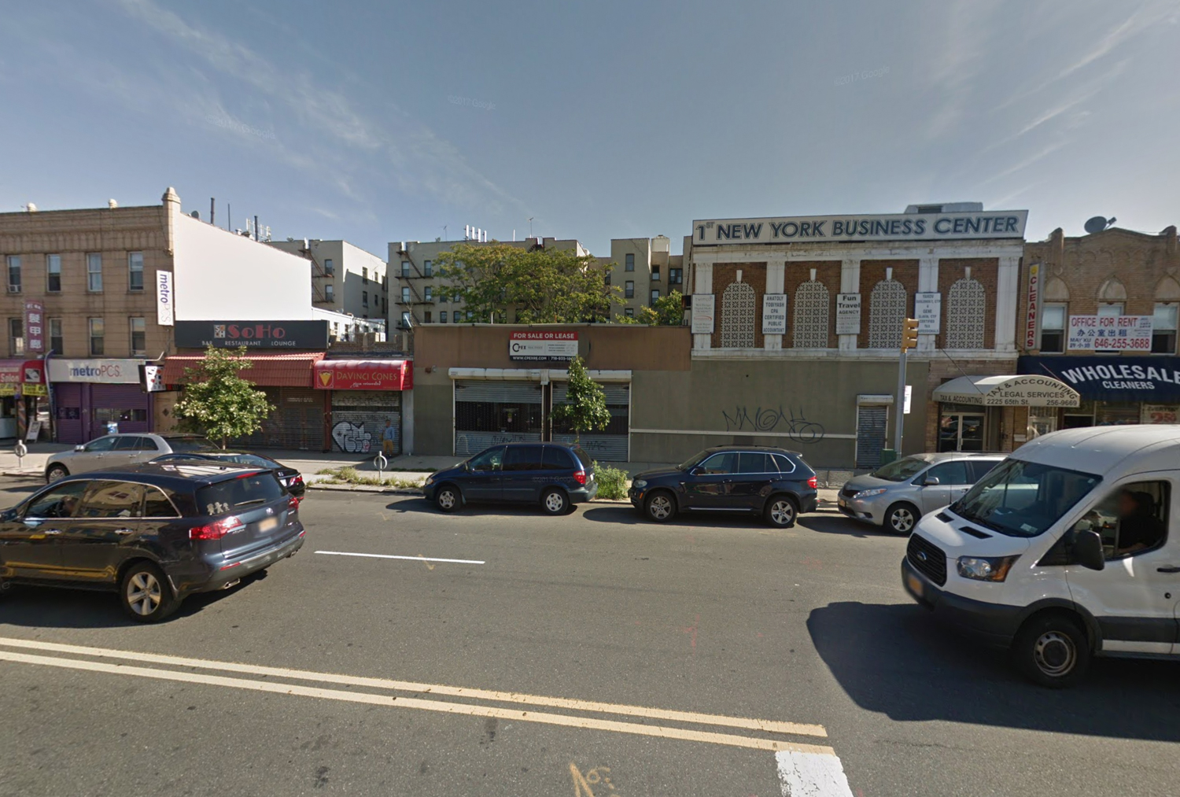Permits Filed for 4911 19th Avenue in Mapleton, Brooklyn
Permits have been filed for an nine-story community facility building at 4911 19th Avenue in Mapleton, Brooklyn. Located near the intersection of 49th Road, the lot is near the 18th Avenue subway station, served by the F train. Shulem Schik is listed as the owner behind the applications.





