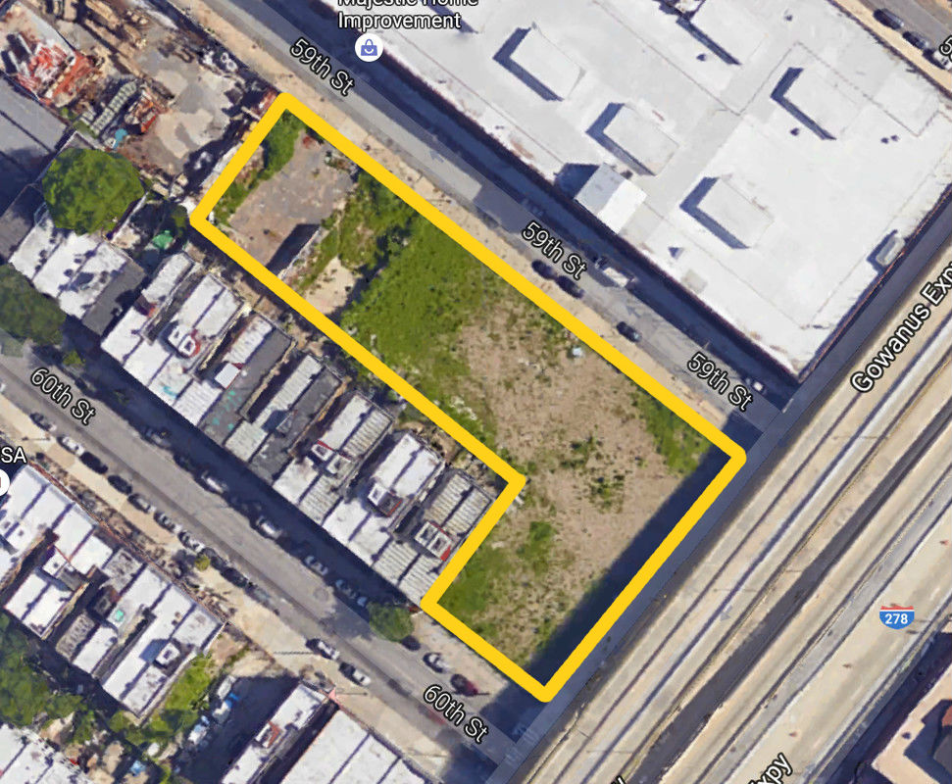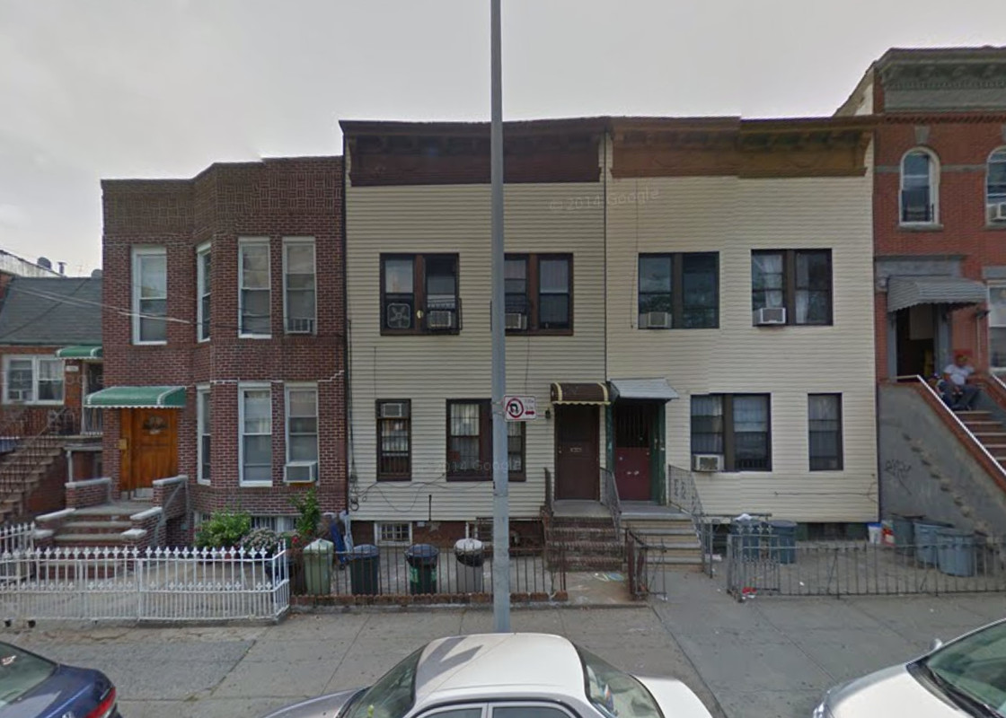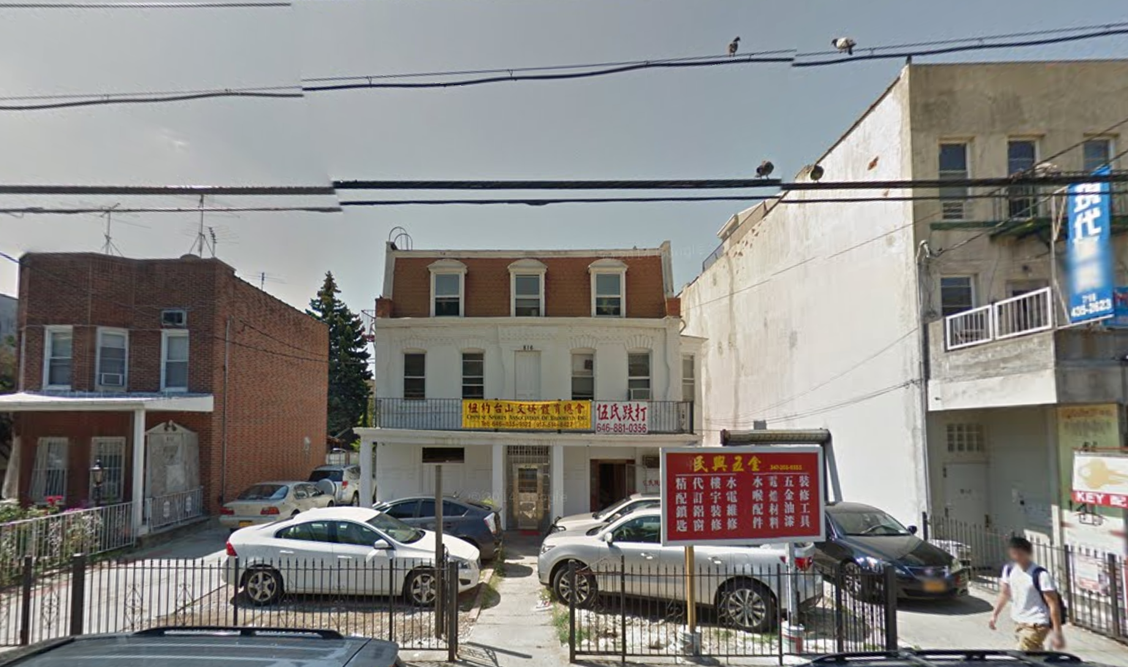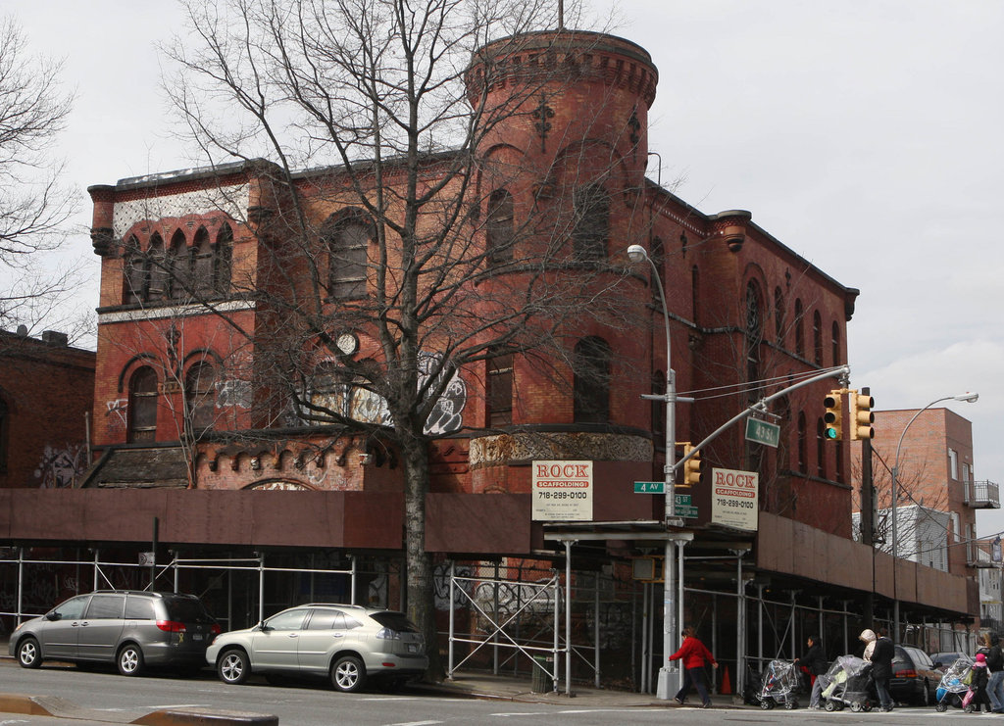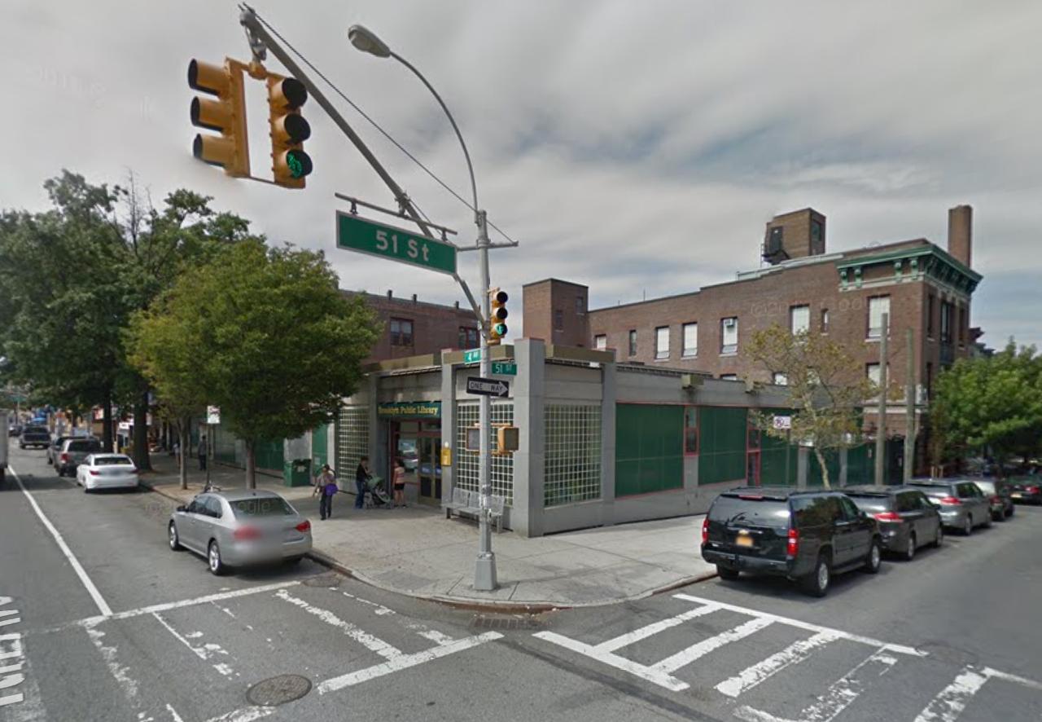New Five-Story, 98,200-Square-Foot Public School Planned At 278 59th Street, Sunset Park
The New York City School Construction Authority (SCA) has filed for yet another public school project, this time at 278 59th Street, located on the corner of Third Avenue in southern Sunset Park. The five-story school, called P.S. 746-K, will measure 98,240 square feet and stand 74 feet above street level. It will feature offices and classrooms throughout all five floors. The cafeteria will be located in the cellar, while the library, auditorium, and gymnasium will be on the ground floor. Another library will be on the fifth floor, and a playground will be adjacent to the building outside. An architect wasn’t listed on the application. The 47,000-square-foot assemblage is currently vacant. YIMBY has reported on four public school projects filed by the SCA within the past week.

