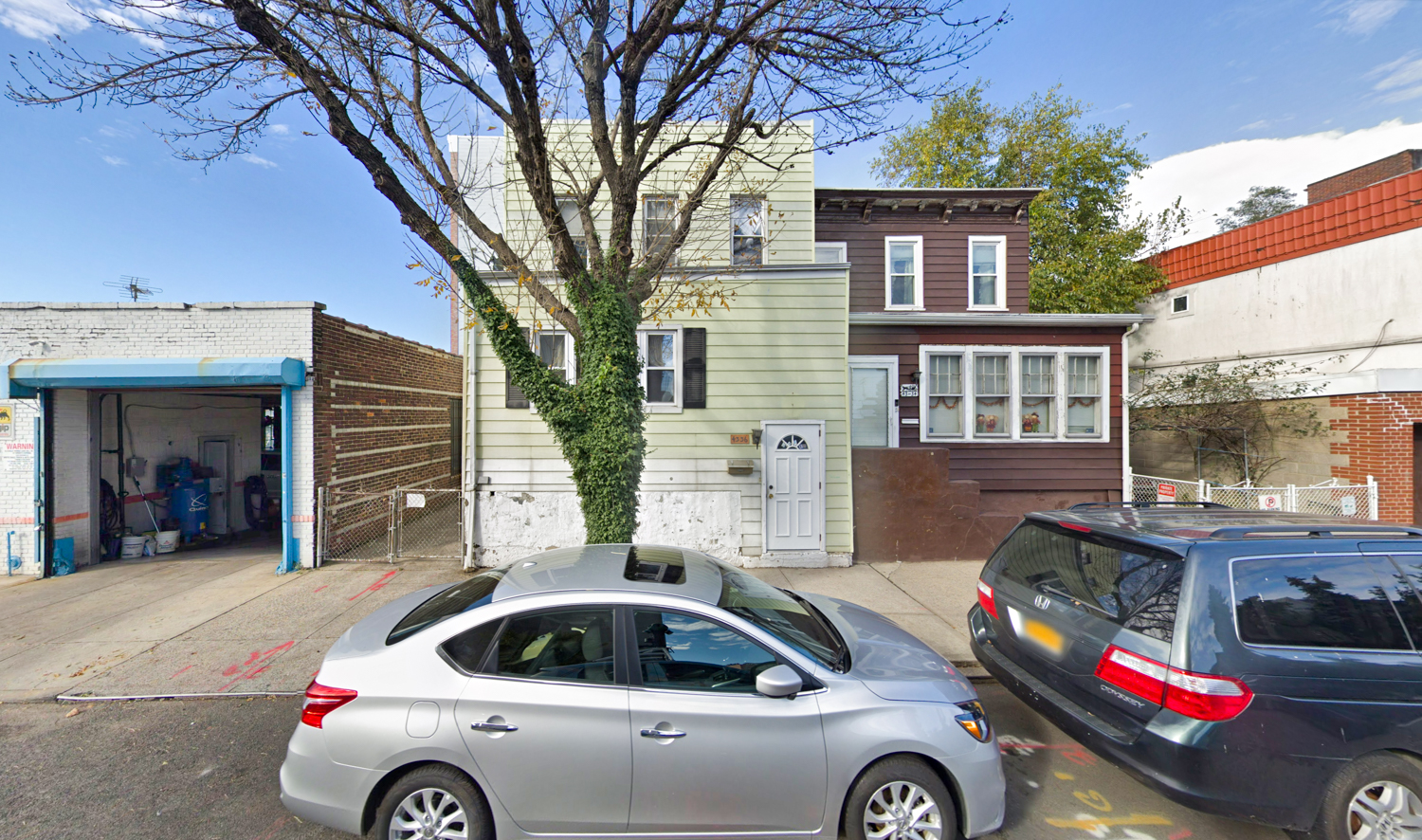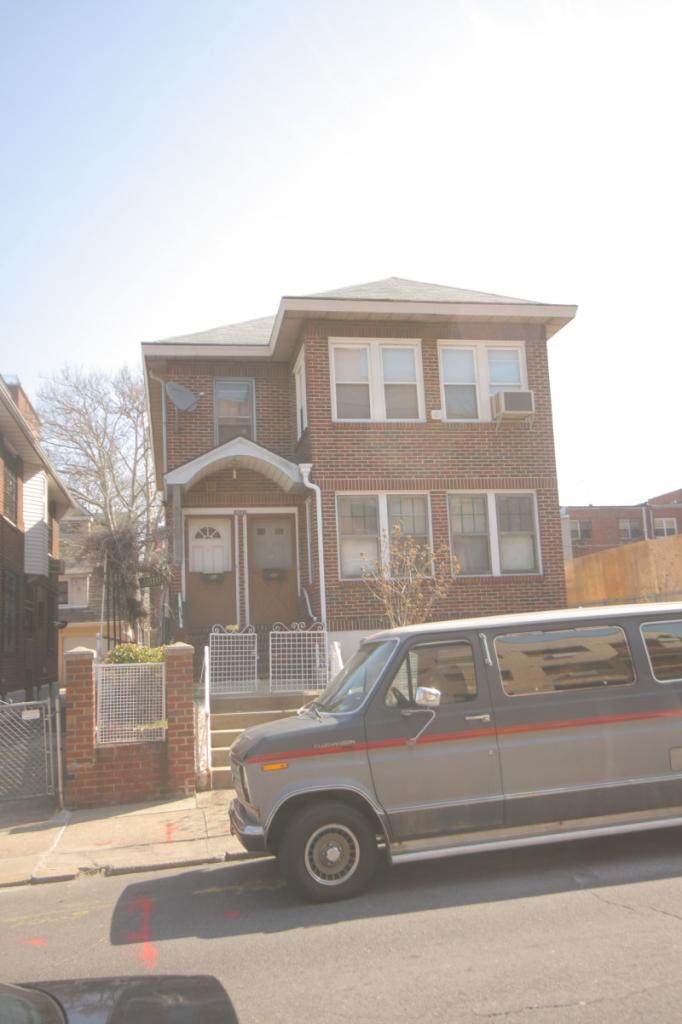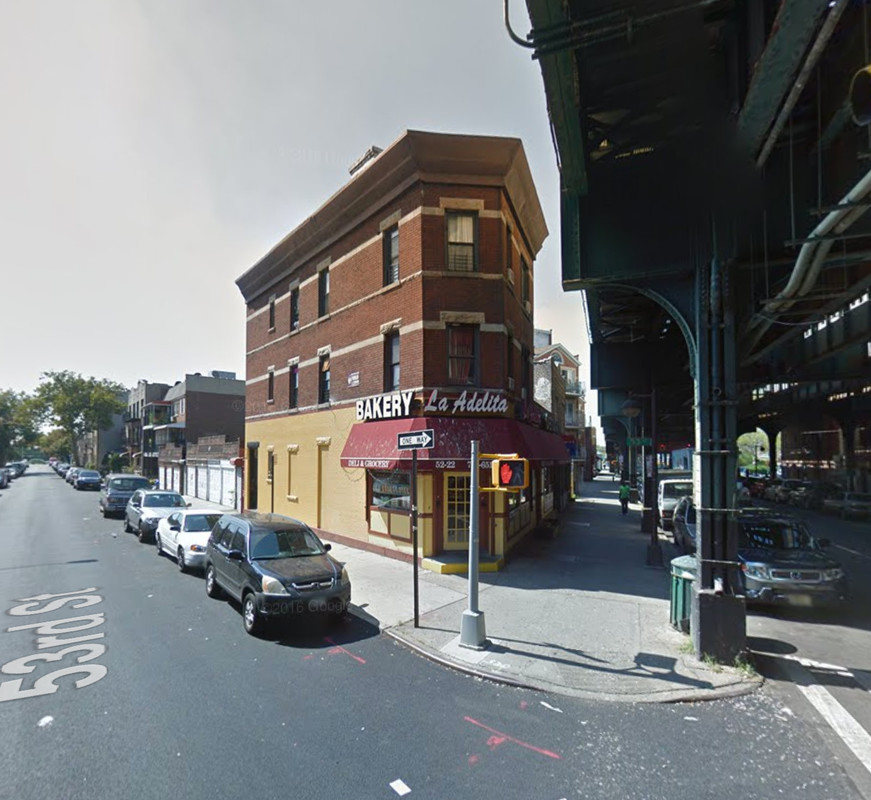Permits Filed for 43-36 53rd Street, Woodside, Queens
Permits have been filed for a five-story residential building at 43-36 53rd Street in Woodside, Queens. The site is two blocks away from the 52nd Street Lincoln Avenue subway station, serviced by the 7 trains. The lot is also right next to the Queens Boulevard thoroughfare, which extends from JFK Airport to the Queensboro Bridge, connecting Queens with Midtown Manhattan. Owner Jan How Kang is listed as responsible for the development.





