DAB Investments recently completed a top-down restoration and condominium conversion at 51 White Street, an 1850s-era cast-iron building in Manhattan’s Tribeca Historic District. Scope of work included a commercial-to-residential conversion, an extensive façade restoration, a new mezzanine level, and a two-level expansion above the fifth floor.
The building was originally constructed in 1858 and served as a commercial property for textile merchants and purveyors of dried goods. The well-preserved façade exhibits Italianate style and was originally clad in white Takahoe Marble with elaborate window hoods, sills, and a cast-iron storefront with dark gray columns. In the 1920s, the marble façade was coated in fire-retardant cement, fire escapes were installed, and all cast-iron columns were covered with concrete block, effectively erasing the building’s unique character.
To return the building to its historic conditions, scope of work included the removal of all non-original fire escapes, repair of any holes and deficient areas of the underlying façade, and restoration of the cast-iron columns and window openings throughout the property.
The original building comprised 24,000 square feet spread across five floors. Today, the property comprises approximately 31,300 square feet and stands seven stories above ground. Expanded areas include a 2,700-square-foot mezzanine level between the first and second floors and a 5,000-square-foot addition that creates a new sixth and seventh floor above the original roof. To facilitate the flow of natural light into the building, the design team added seven new window openings at the rear of the building. The western façade, which is hidden behind 49 White Street, features 24 new lot-line windows.
The building houses seven loft residences, all featuring four bedrooms, exposed brick walls, cast-iron columns, wood beams, and radiant heated floors. A triplex unit at the peak offers 360-degree views of the neighborhood and three setback terraces. The entire penthouse volume and associated terraces are obscured from street-level visibility.
Amenities include a fitness center, an infrared sauna, a private massage room, a steam room with chromatherapy and aromatherapy technology, and private storage rooms for every unit.
Before construction began, DAB Investments participated in an arduous, two-year Uniform Land Use Review Procedure (ULURP) to win community approvals. Given the building’s location in one of New York City’s most architecturally significant historic districts, the developer also sought approvals from the Landmarks Preservation Commission (LPC). The LPC unanimously approved the team’s proposed scope of work.
In exchange for LPC approvals, DAB Investments has promised to maintain the historic façade in perfect condition forever.
Subscribe to YIMBY’s daily e-mail
Follow YIMBYgram for real-time photo updates
Like YIMBY on Facebook
Follow YIMBY’s Twitter for the latest in YIMBYnews

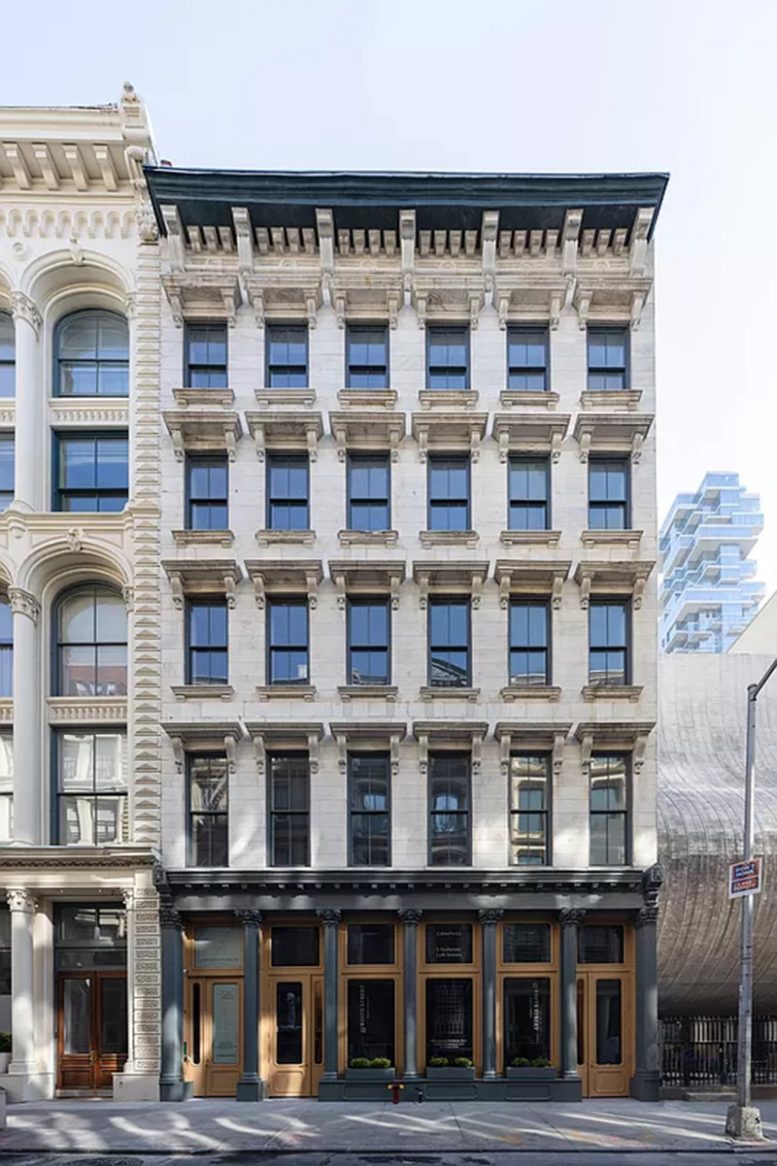
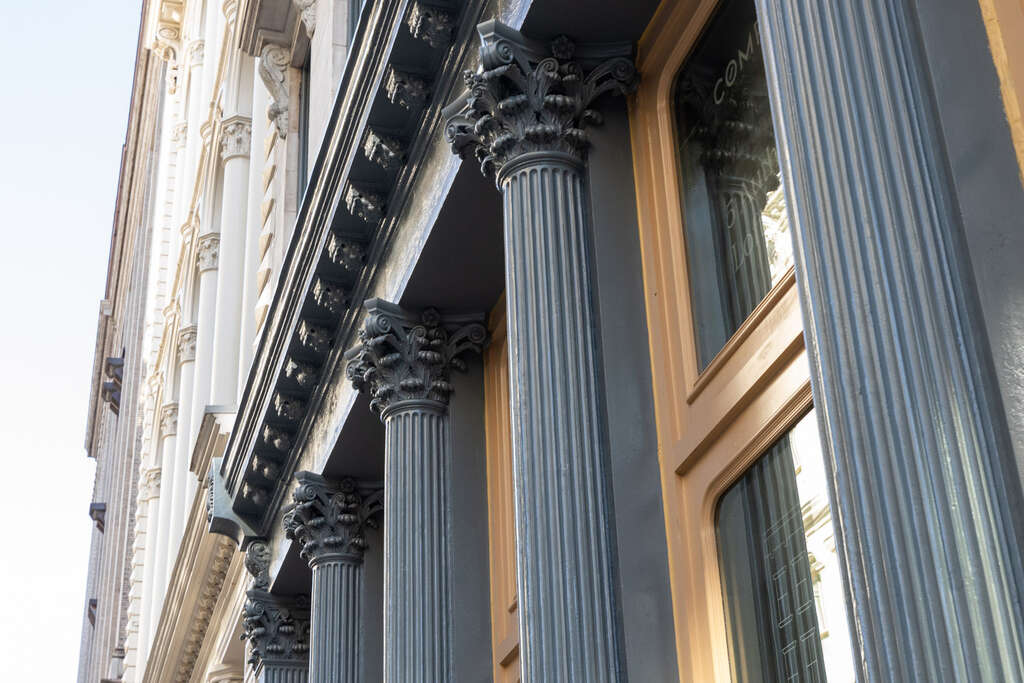
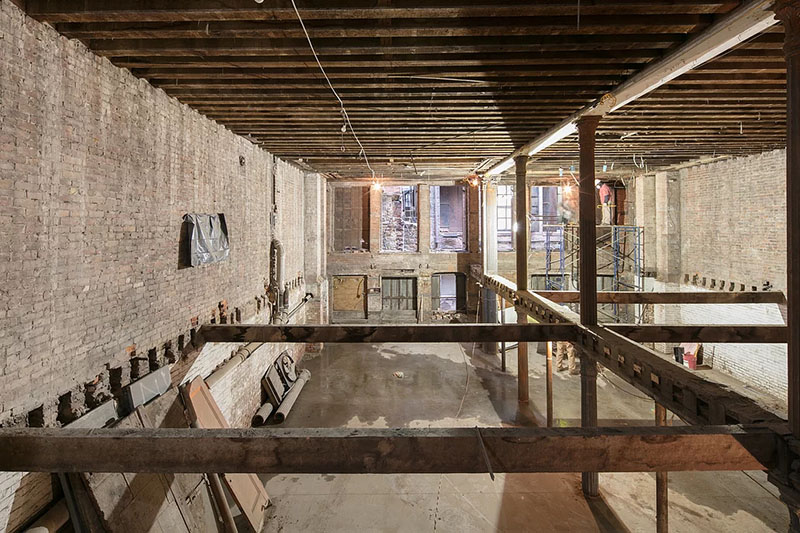

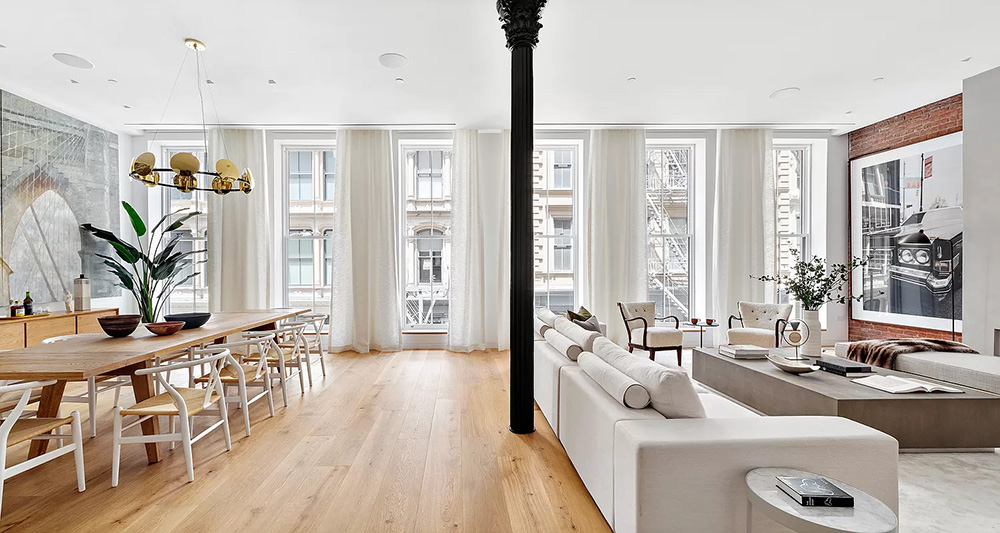
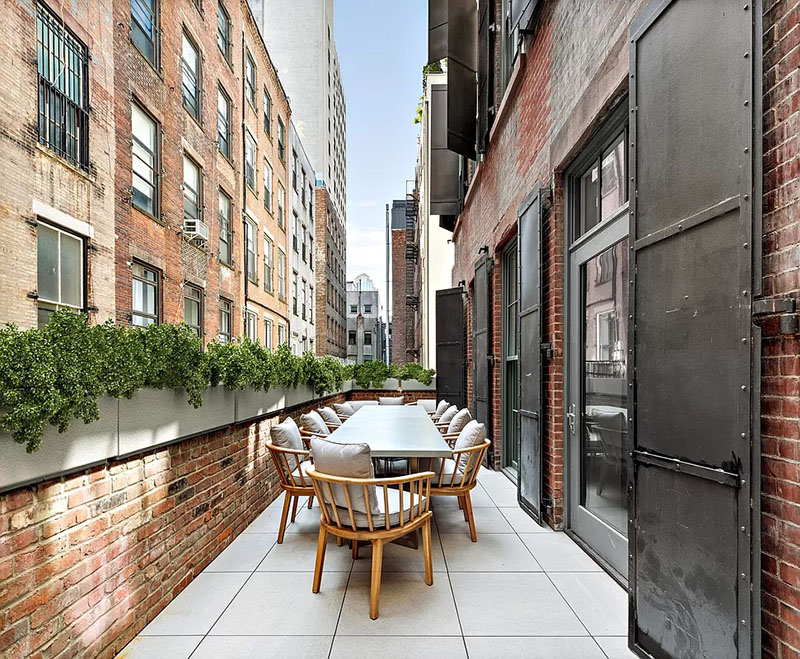

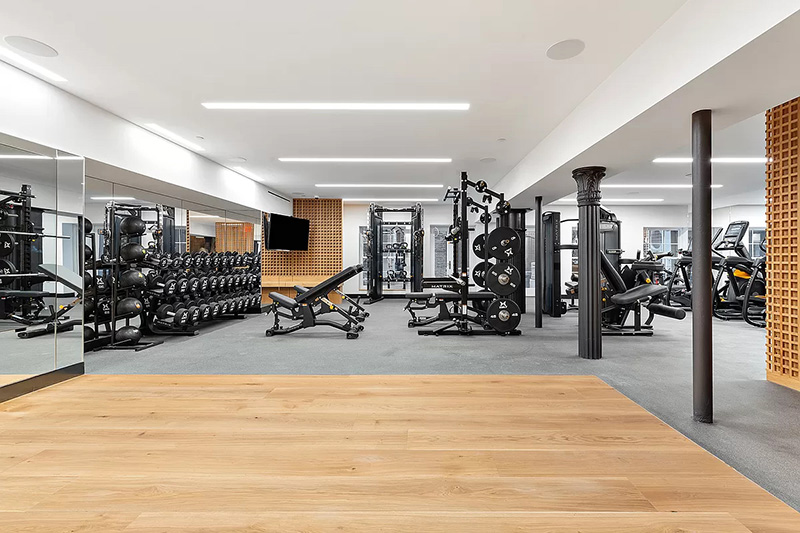




Oh wow! You have to go back to 2014 street view to see just how much they have brought back this historical gem.
Lovely!
Beautiful restoration…
More please… 🤗
Presumably, the unprotected cast-iron columns not meeting modern fire-resistant standards are considered “grandfathered in.”
By what means can a business entity realistically provide an undertaking to maintain an element of a building in perpetuity?
Lots of white on White street.
My feeling is that the cornice would have been painted to match the marble facade. Painting metal to look like stone was common, e.g., the capitol dome in DC. The building to the left has a better look. People often gussy up a cornice, but historically, it should usually match the trim color if one exists or the general color.
Tuckahoe marble