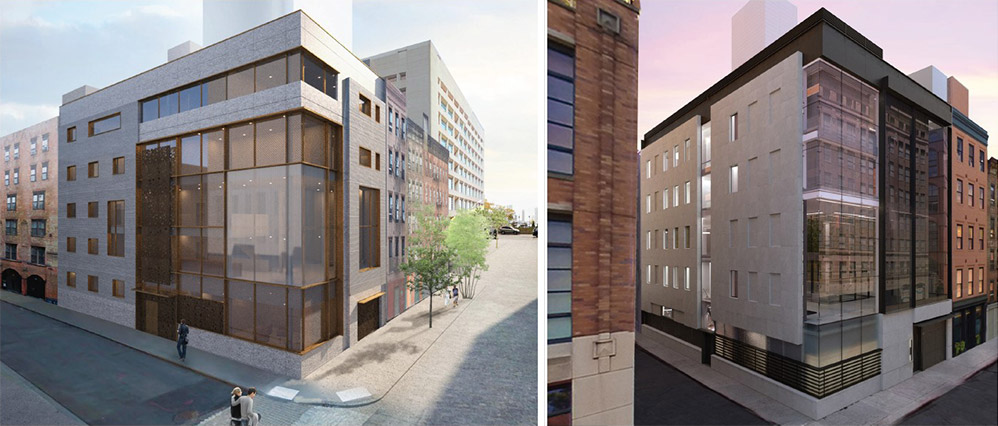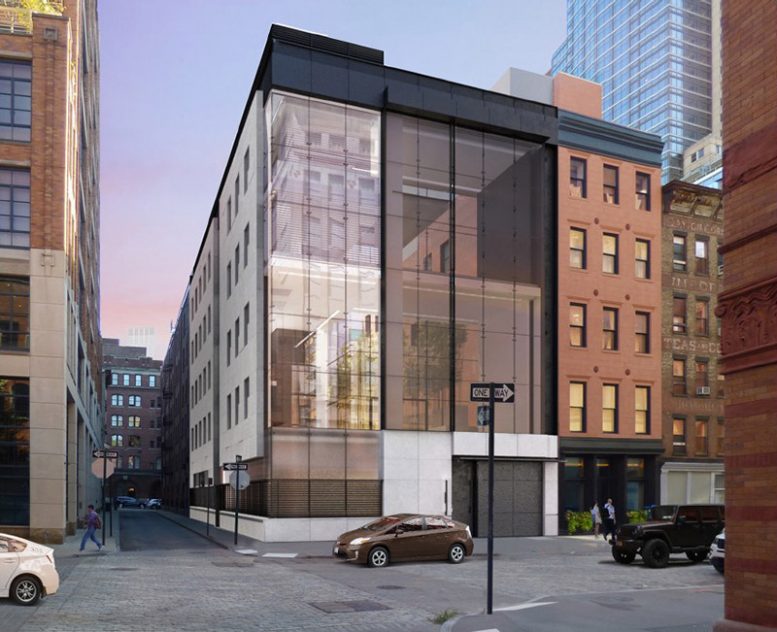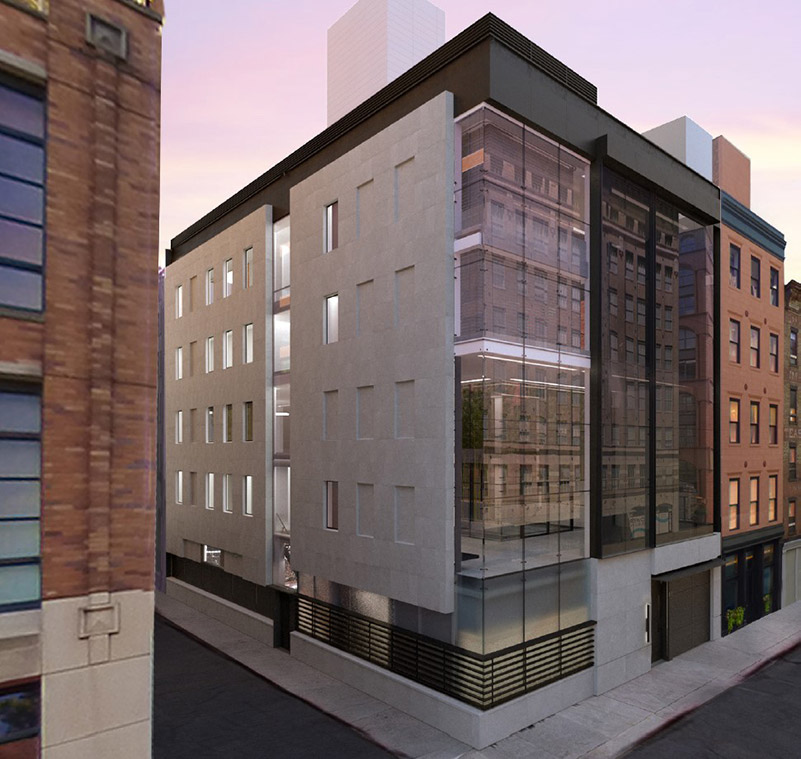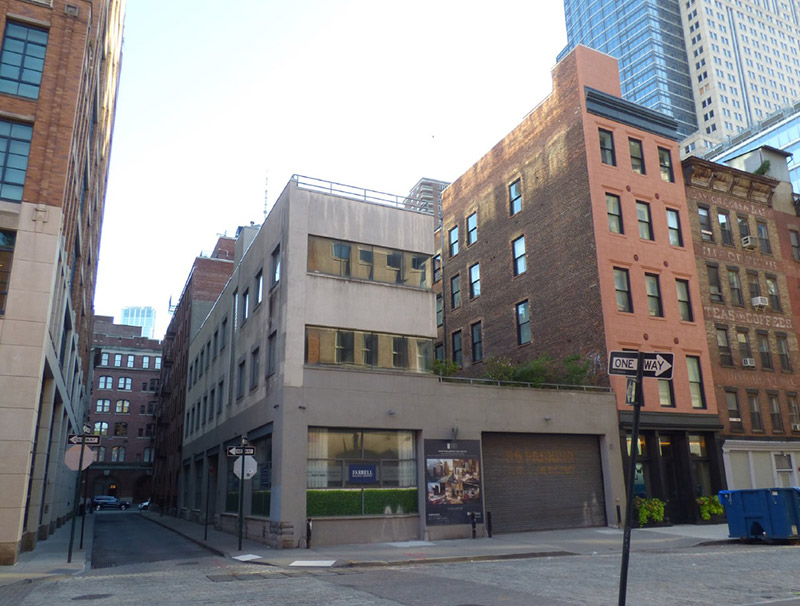E Cobb Architects has presented updated designs for a sprawling private residence at 11 Hubert Street in the Tribeca West Historic District to the city’s Landmarks Preservation Commission for approval. The private client commissioned the firm to reimagine designs originally completed by architects Maya Lin and William Bialosky.

Previously approved rendering of 11 Hubert Street (left) and newly revealed illustrations (right) – E Cobb Architects
The five-story building, located on the corner of Hubert and Collister Streets, will comprise nearly 20,000 square feet, ranking it among the largest private mansions in Manhattan. The structure will top out at 72 feet above ground with additional area at both the cellar and rooftop levels.
While the original designs were approved by the commission, it appears the unnamed client desired a more opaque façade with limited views into the building from outside. In response, E Cobb Architects has swapped a largely glass and metal exterior along Collister Street with a simplified granite curtain. At this elevation, the updated renderings also illustrate a series of faux windows, most likely an attempt to both improve privacy within and to mimic a more traditional street wall. Along Hubert Street, granite elements at the lower levels transition into a sleek glass façade.
The bulkhead massing at the roof of the structure is also rearranged to reduce street-level visibility.

Ground floor renderings of depict Collister street elevation (left) and Hubert Street elevation (right) – E Cobb Architects
In addition to four large bedrooms and a whopping ten bathrooms, the building includes a cellar-level basketball court and a sauna, an inner courtyard, an elevator that services each floor, multiple bars, and a roof deck designed to support a hot tub and light landscaping. Section drawings provided by the architect also reveal an impressive living room and lounge area with a two-story ceiling span.
NIMBYs within Community Board 1 have so far expressed great opposition to the new development. It remains to be seen how the Landmark Preservation Commission will respond to the new designs. Currently, the site supports an aging garage and two-story commercial building.
Subscribe to YIMBY’s daily e-mail
Follow YIMBYgram for real-time photo updates
Like YIMBY on Facebook
Follow YIMBY’s Twitter for the latest in YIMBYnews








Reminds me of the building the MTA built at Greenwich and 7th Ave with fake windows. That building was not well received in the village.
Okay, the “mysterious” owner wants to create a 20,000 sq. ft.
“MegaMansion” on a corner lot, and intends to add “fake” windows for privacy! ?
Only 4 bedrooms? ( but 10 bathrooms ) strange..
Garbage
Beautiful design my compliments to the architect and a terrific addition to the neighborhood! Much improved from an aging garage!
Ugly as hell!!
#1 Ugly
#2 Just ugh.
#3 Back to the drawing board (so to speak) again. Third time’s the charm?
‘Mega’ Mansions have a way of turning out badly..when my Prep School, Birch Wathen moved out of its town house, ‘mega nansion’ home at 9 East 71st street, here off of 5th ave,it eventually became the ‘mega home’ of somebody named Epstein..Maybe you’ve heard about it.
Flat out ugly. What a stinker.