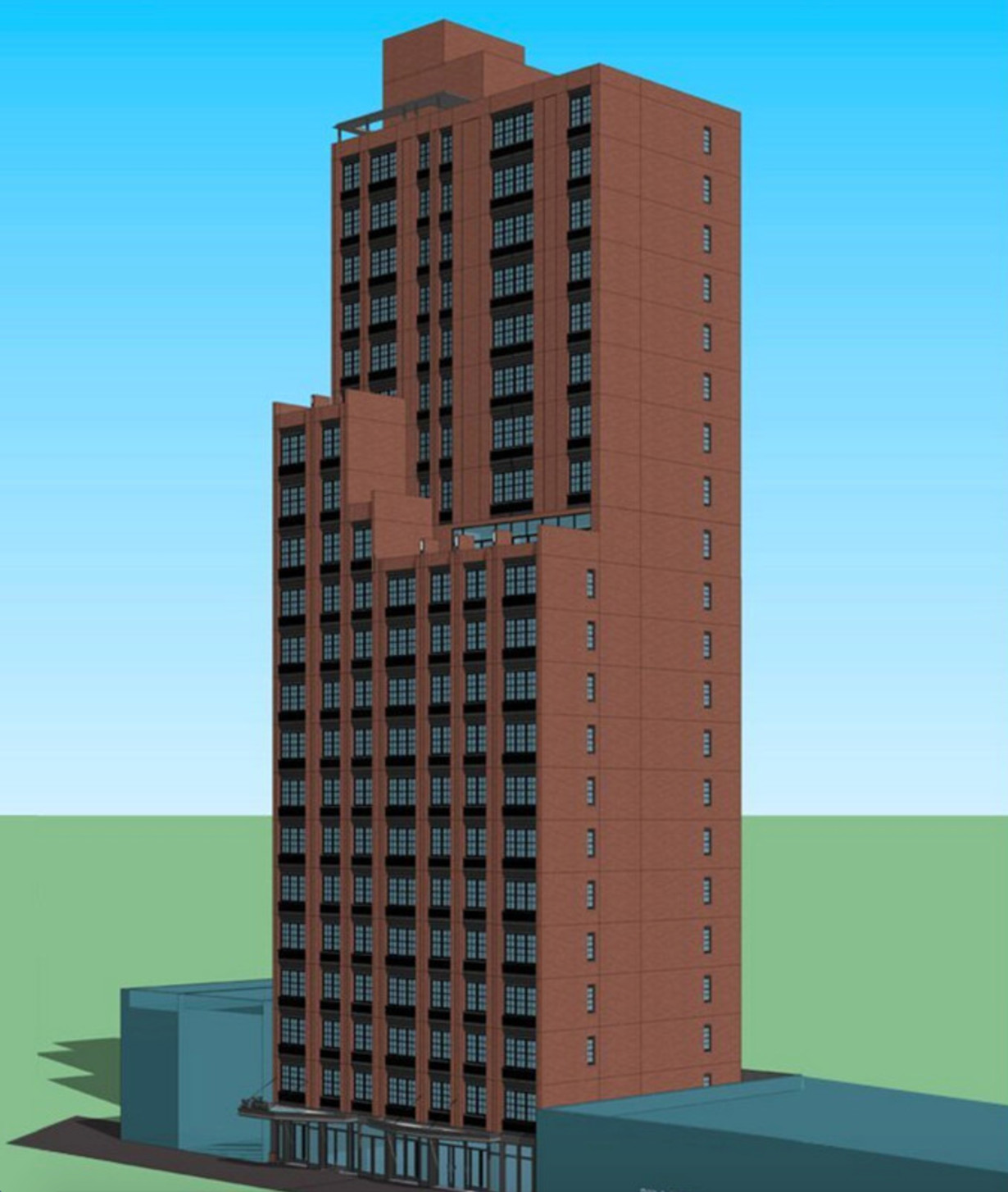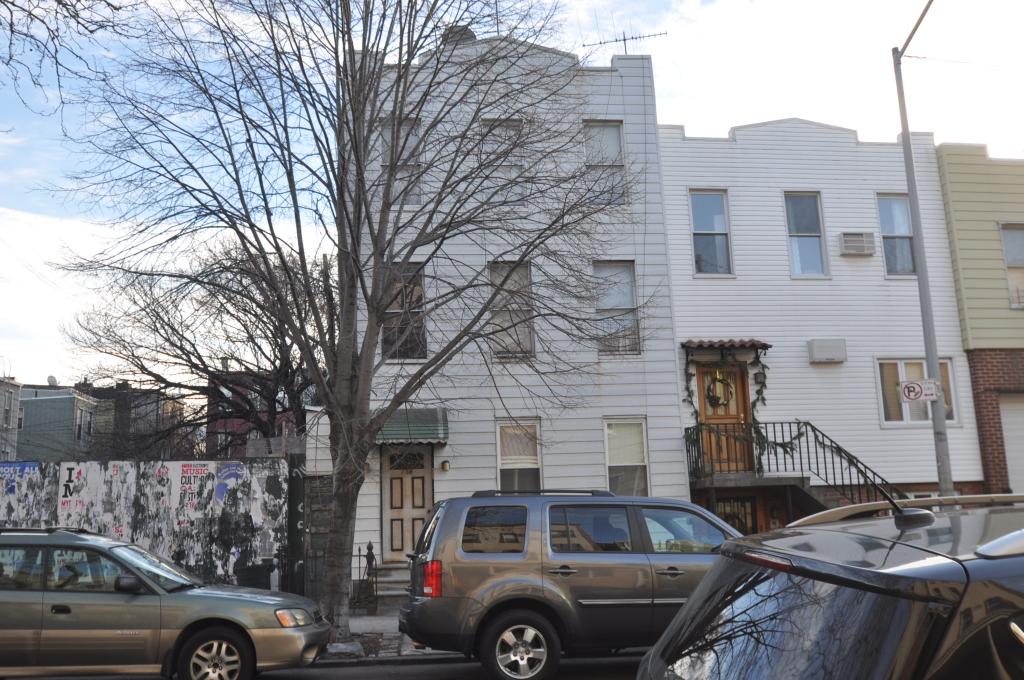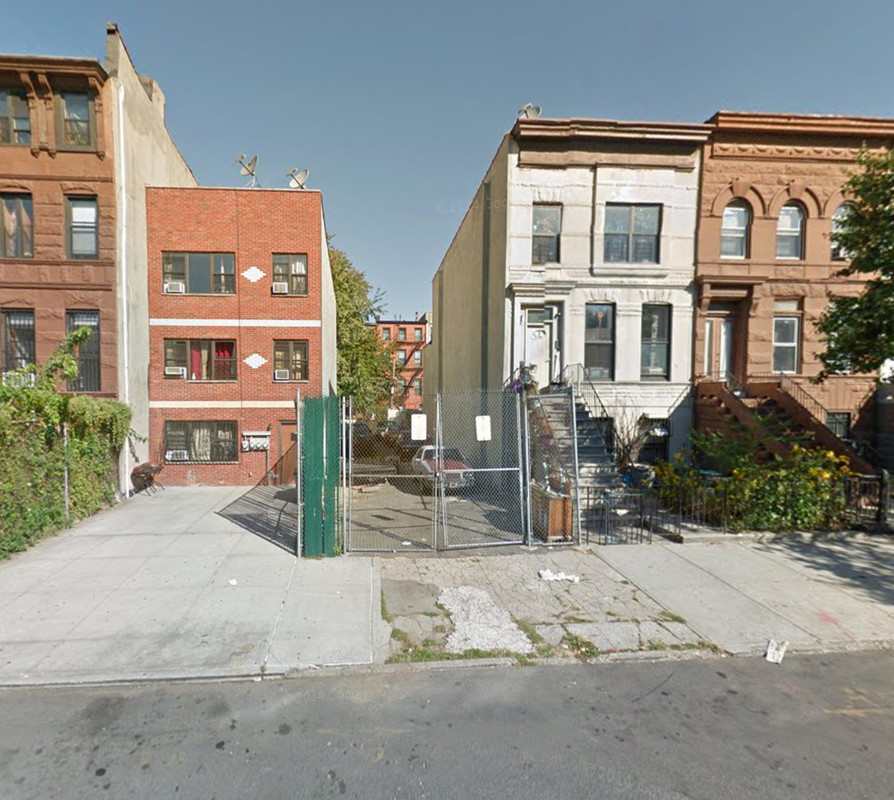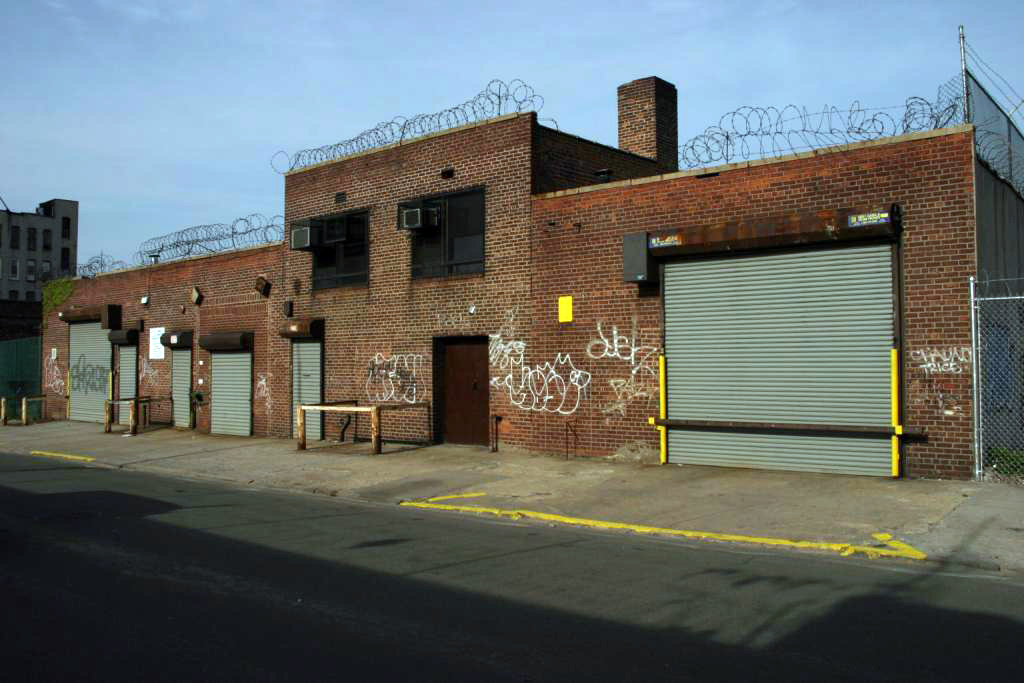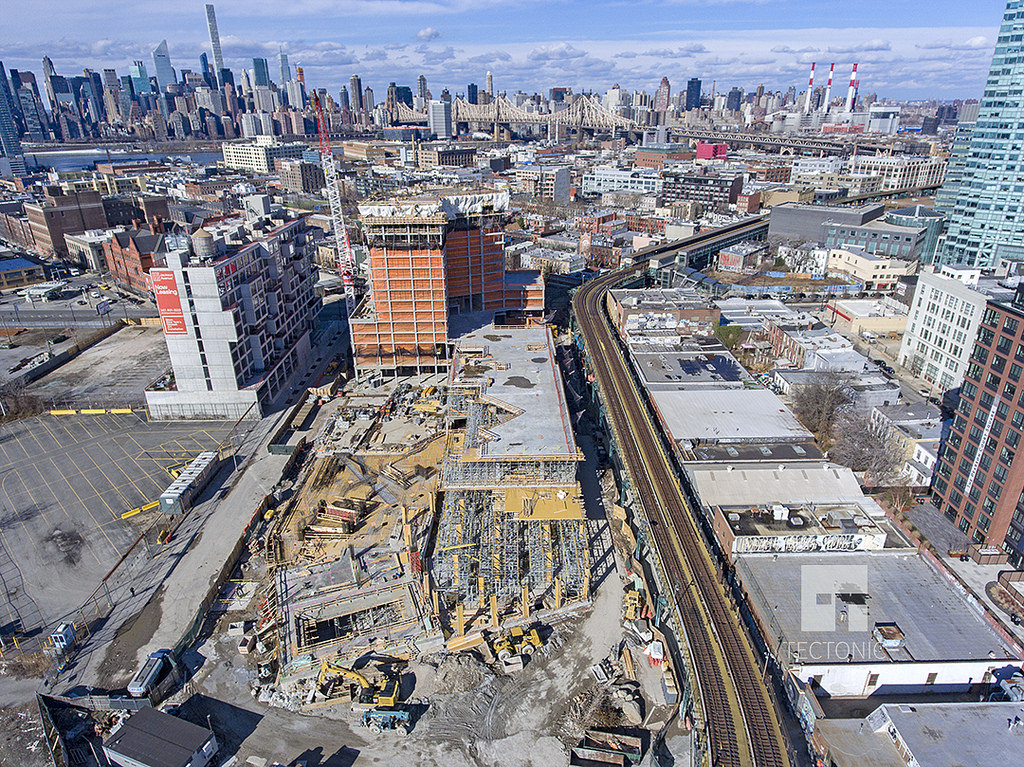21-Story, 110-Unit Mixed-Use Project Tops Out at 237 Duffield Street, Downtown Brooklyn
Construction has topped out on the 21-story, 110-unit mixed-use building under development at 237 Duffield Street in Downtown Brooklyn. YIMBY has a photo of the structure, which also reveals that façade installation is underway. The latest building permits indicate the project rises 210 feet to its main roof, not including bulkhead elements, and encompasses 111,775 square feet.

