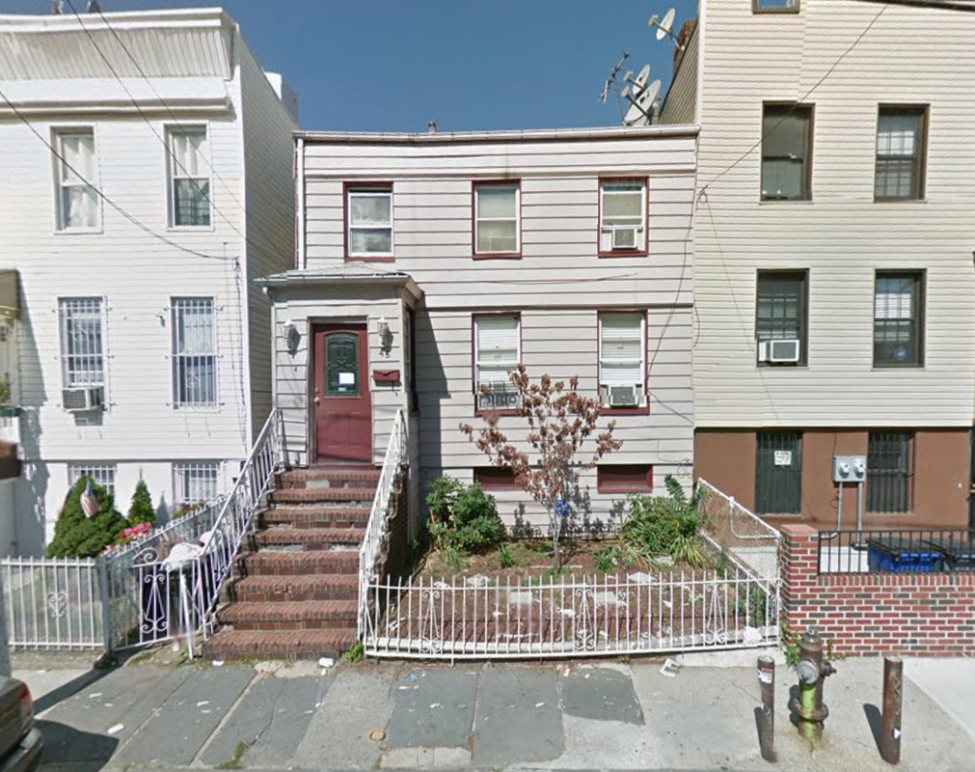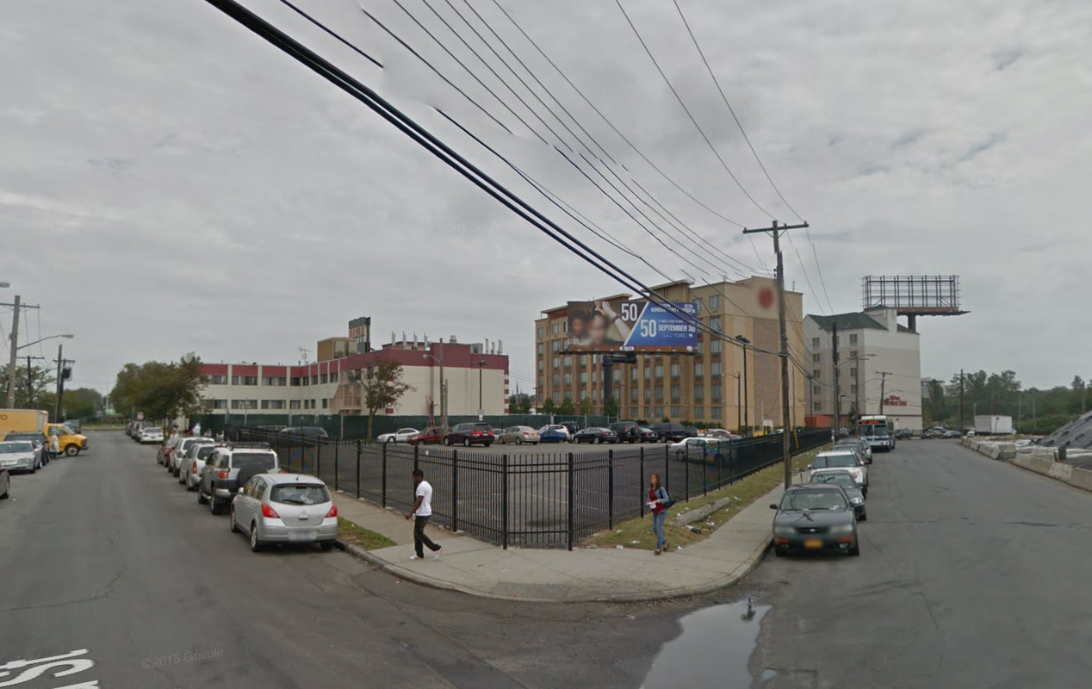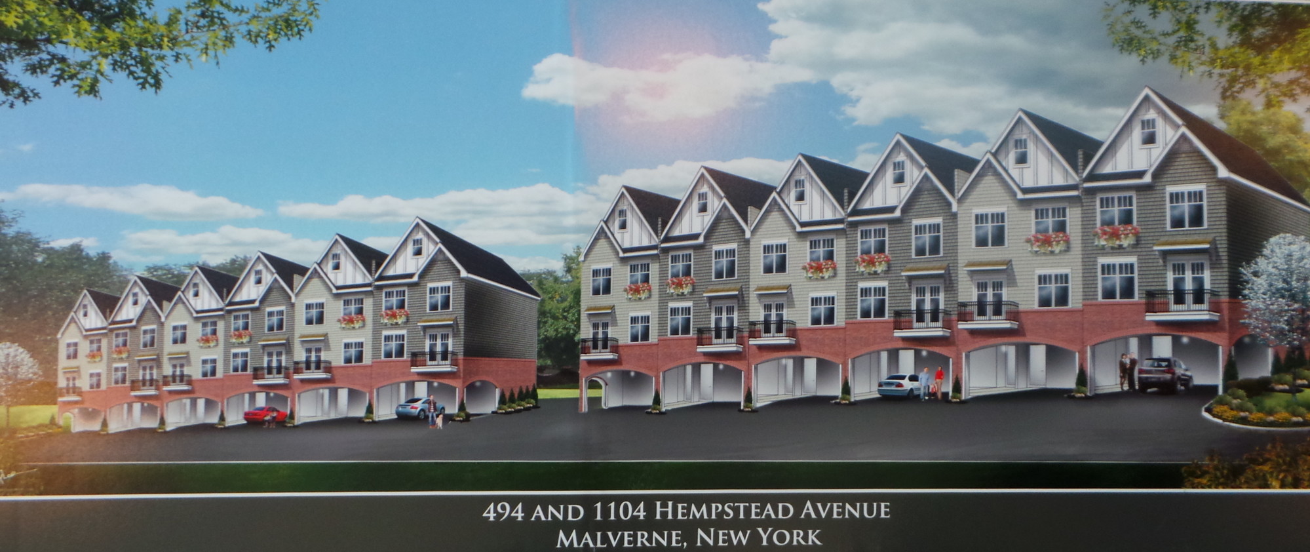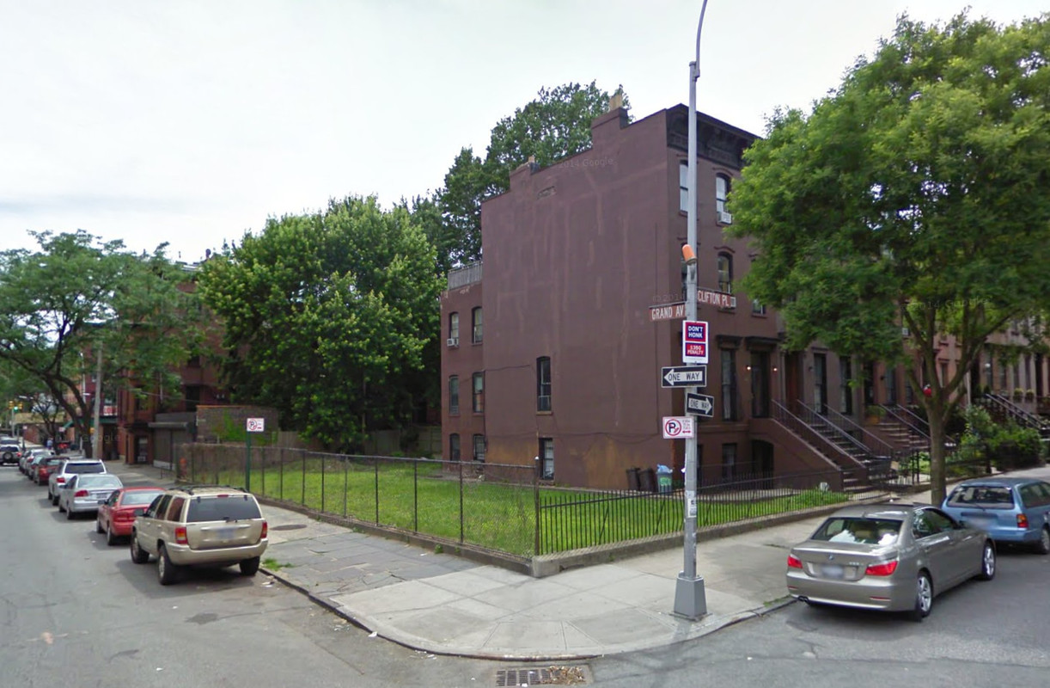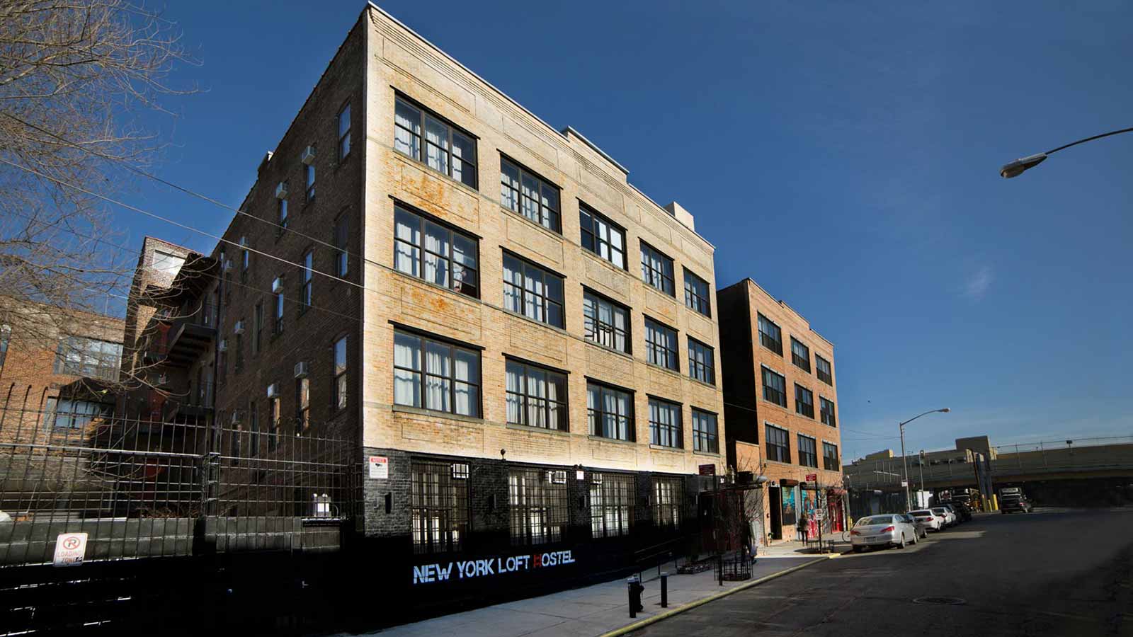Four-Story, Eight-Unit Residential Building Planned at 45 Troutman Street, Bushwick
Williamsburg-based Jen Urban View Development has filed applications for a four-story, eight-unit residential building at 45 Troutman Street, in western Bushwick. It will measure 5,500 square feet and its residential units should average 687.5 square feet apiece, indicative of rental apartments. There will be two units per floor, although the top two apartments on the fourth floor will also feature space in an upper penthouse level. Woody Chen’s Elmhurst-based Infocus Design & Planning is the architect of record. The 25-foot-wide, 2,500-square-foot property is currently occupied by a two-story townhouse. Demolition permits haven’t been filed. The Myrtle Avenue stop on the J, M, and Z trains is two blocks away.

