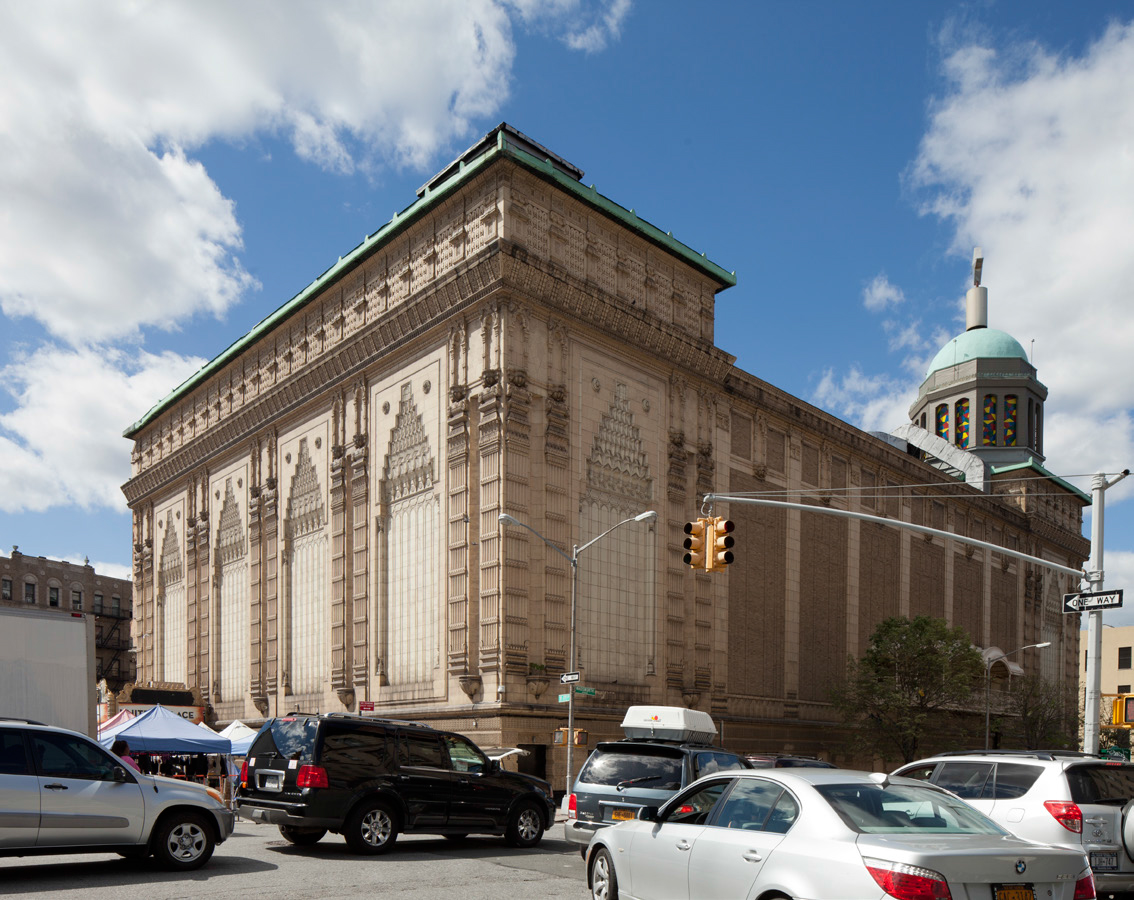Permits Filed For 12-Unit Residential Building At 719 6th Avenue, South Slope
William Caleo, on behalf of National Brokerage, has filed plans to construct a five-story, 50-foot, 12-unit residential building at 719 6th Avenue in Brooklyn’s South Slope neighborhood. That’s between 21st and 22nd Streets. The units would be spread across 15,302 square feet, meaning an average size of about 1,275 square feet. There would be one unit on the first floor, three units each on the second through fourth floors, and two units on the fifth floor.





